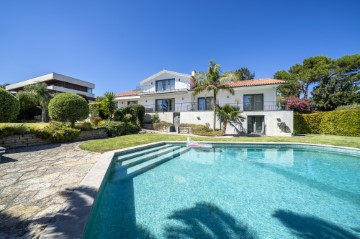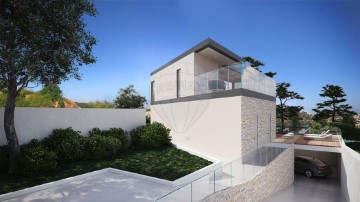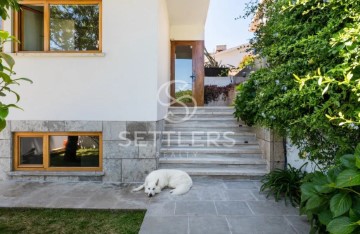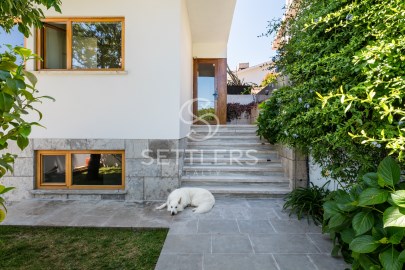House 5 Bedrooms in Cascais e Estoril
Cascais e Estoril, Cascais, Lisboa
Moradia T5 no Bairro do Rosário, parcialmente remodelada, conferindo o conforto que a sua localização exige. Inserida em lote de terreno de 405 m2, conta com mais de 230 m2 úteis, divididos em 3 pisos. Piso térreo: Sala (36 m2) divida em dois ambientes, orientada a sul, com lareira e terraço com acesso ao jardim; WC social; Cozinha equipada (22,37 m2) com varanda fechada, convertida em sala de refeições, que permite o acesso a suíte de serviço (15,19 m2). Piso superior: Master suíte (40,27 m2) orientada a sul com walk-in closet, varanda e WC completo com banheira, toalheiro elétrico e janela, 2 quartos (12,71 m2), ambos com varanda, e WC completo ( 5,17 m2) de apoio com banheira, toalheiro elétrico e janela. Piso Inferior, totalmente independente da casa, conta com sala com cozinha (25,16 m2) em open space, orientada a sul, com acesso ao jardim, integrando perfeitamente o interior com o espaço exterior; quarto (12,38 m2) com roupeiro; WC completo (3,89 m2) de apoio e sala de arrumos. O espaço exterior conta com uma zona de piscina e e churrasco em fase final de remodelação. Equipada com estores elétricos em todas as divisões. Garagem box para 1 carro e parqueamento exterior para mais 1 carro. Combinando design contemporâneo, funcionalidade e uma localização privilegiada, esta propriedade representa um investimento certo para si e para a sua família. Classificação energética: B- Ref. SR_427 5-bedroom house in Bairro do Rosário, partially refurbished, offering the comfort that its location demands. Situated on a 405 m2 plot, it has over 230 m2 of usable space, divided into 3 floors. Ground Floor: Living room (36 m2) divided into two environments, south-facing, with a fireplace and a terrace with access to the garden; guest WC; Equipped kitchen (22.37 m2) with a closed balcony, converted into a dining room, which allows access to a service suite (15.19 m2). Upper Floor: Master suite (40.27 m2) south-facing with a walk-in closet, balcony, and complete bathroom with bathtub, electric towel rail, and window; 2 bedrooms (12.71 m2), both with balconies, and a complete bathroom (5.17 m2) with bathtub, electric towel rail, and window. Lower Floor: Completely independent from the house, it features a living room with a kitchen (25.16 m2) in an open plan, south-facing, with access to the garden, perfectly integrating the interior with the exterior space; bedroom (12.38 m2) with wardrobe; complete bathroom (3.89 m2) and storage room. The exterior space includes a pool area and a barbecue area in the final stage of refurbishment. Equipped with electric blinds in all rooms. Box garage for 1 car and outdoor parking for another car. Combining contemporary design, functionality, and a prime location, this property represents a sound investment for you and your family. Energy rating: B- Ref. SR_427 -- 5-bedroom house in Bairro do Rosário, partially refurbished, offering the comfort that its location demands. Situated on a 405 m2 plot, it has over 230 m2 of usable space, divided into 3 floors. Ground Floor: Living room (36 m2) divided into two environments, south-facing, with a fireplace and a terrace with access to the garden; guest WC; Equipped kitchen (22.37 m2) with a closed balcony, converted into a dining room, which allows access to a service suite (15.19 m2). Upper Floor: Master suite (40.27 m2) south-facing with a walk-in closet, balcony, and complete bathroom with bathtub, electric towel rail, and window; 2 bedrooms (12.71 m2), both with balconies, and a complete bathroom (5.17 m2) with bathtub, electric towel rail, and window. Lower Floor: Completely independent from the house, it features a living room with a kitchen (25.16 m2) in an open plan, south-facing, with access to the garden, perfectly integrating the interior with the exterior space; bedroom (12.38 m2) with wardrobe; complete bathroom (3.89 m2) and storage room. The exterior space includes a pool area and a barbecue area in the final stage of refurbishment. Equipped with electric blinds in all rooms. Box garage for 1 car and outdoor parking for another car. Combining contemporary design, functionality, and a prime location, this property represents a sound investment for you and your family. Energy rating: B- Ref. SR_427
#ref:SR_427
1.780.000 €
4 days ago imovirtual.com
View property



