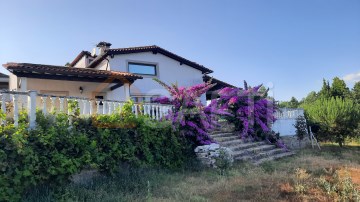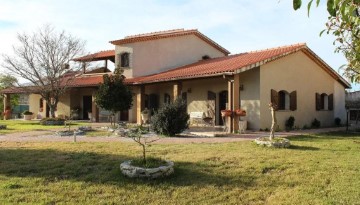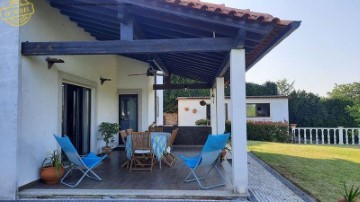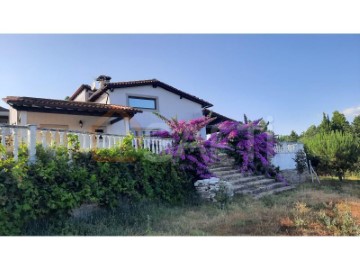Country homes 4 Bedrooms in Oliveira do Conde
Oliveira do Conde, Carregal do Sal, Viseu
4 bedrooms
3 bathrooms
187 m²
Descubra esta encantadora Moradia T4 Situada em Currelos, Carregal do Sal, na região Centro de Portugal. Com uma área de 246,85m2, esta propriedade oferece um estilo de vida único, com uma mistura perfeita de modernidade e rusticidade, próxima ao pitoresco pelourinho de Currelos e zona Histórica.
Implantada num terreno urbano de 904,00m2, esta espaçosa moradia oferece uma série de comodidades para o conforto de uma família e uma pequena produção sustentável de pinheiro manso e Avelãs numa área de 7000m2 de terreno rústico. Alem disso, conta com árvores de fruto, proporcionando o prazer de colher os seus próprios alimentos frescos.
CARACTERÍSTICAS:
No piso Térreo (r/c), uma ampla sala de estar e sala de jantar, integrada em Open Space com a cozinha e duas despensas, proporcionando um ambiente acolhedor e funcional.
Uma suite e dois quartos com WC de apoio.
Alpendre de 6m2 que dá continuidade a um dos quartos, perfeito para momentos de descontração ao ar livre.
Armários embutidos nos quartos e um armário grande no corredor do r/c, oferecendo capacidade de organização.
A sala de estar e jantar estendem-se para um espaçoso alpendre com 25 m2, unidos por um jardim que circunda parte da casa.
O 1 Piso apresenta um mezanino de 32 m2, ideal para espaço de trabalho e escritório, ainda un quarto adicional com 25 m2 e WC de apoio a esta parte da casa, além de dois arrumos par maior comodidade e arrumação.
O logradouro conta com uma lavandaria e um anexo, proporcionando espaço extra par várias atividades domésticas e armazenamento.
Instalações de ar condicionado no r/c para o conforto durante todas as estações do ano.
Recuperador de calor a lenha, ideal para aquecer o ambiente e criar uma atmosfera aconchegante no inverno.
Janelas em alumínio com vidro duplo e estores elétricos, garantindo isolamento térmico e acústico.
Pré-instalação de sistema de deteção de incêndio, proporcionando segurança adicional.
Estrutura interior da casa construída em madeira robusta, unindo elementos modernos e rústicos, criando um ambiente charmoso e acolhedor.
Garagem semifechada com 55 m2, oferecendo amplo espaço para dois carros e armazenamento de lenha.
Sustentabilidade:
Recolha de água pluviais para rega e produção de energia elétrica em regime de autoconsumo 2kW.
Painéis solares para aquecimento de águas sanitárias com termoacumulador.
revestimento exterior a capoto.
Desfrute de vistas deslumbrantes para a Serra da Estrela e Açor, uma paisagem deslumbrante que enriquece o cenário.
Internet por fibra ótica ligado, permitindo uma conexão rápida e confiável.
Construção de 2017
A Safti é uma rede Francesa em forte expansão em Portugal contando já com mais de 6 000 consultores em toda a Europa.
Os valores Safti, honestidade, ética e a nossa política de acompanhamento e aconselhamento, garante-nos um elevado grau de satisfação dos nossos clientes.
Se procura um imóvel para comprar ou vender conte com a garantia de satisfação dos nossos profissionais.
Categoria Energética: A
#ref:15539605
30+ days ago bpiexpressoimobiliario.pt
View property



