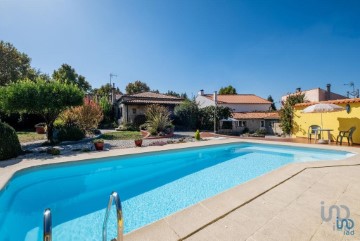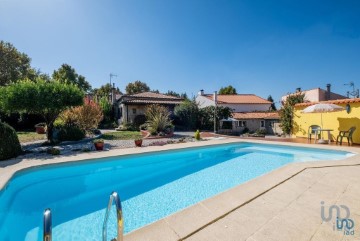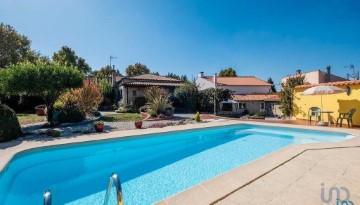House 4 Bedrooms in Oliveira do Conde
Oliveira do Conde, Carregal do Sal, Viseu
Casa substancial em pedra de granito, alojamento em anexo separado, piscina e jardins privados.
Esta fabulosa propriedade de pedra de granito está situada numa aldeia histórica no coração da região vinícola do Dão, onde a aldeia está rodeada por vinhas excepcionais. A animada vila de Carregal do Sal, com todas as comodidades e óptimas ligações de transportes, fica muito perto e apenas a 7 minutos de carro.
Para além da casa principal, existe um anexo separado em pedra de granito, tudo num só piso, o que é perfeito para alojamento extra como aluguer de férias, ou para uma família alargada. O anexo tem uma grande cozinha/jantar, casa de banho e um grande quarto/área de estar.
A magia desta propriedade começa quando se entra pelos grandes portões de entrada num paraíso secreto e escondido, onde inicialmente se vê a casa de pedra de granito, os terraços cobertos e o anexo. A magnífica área da piscina e os jardins abrem todo o espaço privado, mas está dentro de uma deslumbrante aldeia histórica portuguesa.
Os alojamentos são compostos da seguinte forma:
Casa Principal
Rés do chão
Hall de entrada (3.1m x 2.1m)
WC
Cozinha totalmente equipada (3,6m x 2,9m) - em plano aberto para a sala de jantar/estar.
Sala de Jantar (6,6m x 5,9m) - com salamandra.
1 Andar
Grande área de desembarque - com ar condicionado.
Suite principal (4,4m x 3,8m) e casa de banho privativa (2,3m x 1,6m) - aspeto duplo com roupeiros embutidos e ar condicionado.
Quarto duplo n 2 (3.7m x 3.1m)- com roupeiros embutidos.
Quarto duplo n 3 (3.4m x 2.5m) - com roupeiros embutidos.
Casa de banho familiar (3,2m x 1,7m) - com banheira e duche.
Quarto n 4 / Sala de costura (4,8m x 2,95m) - dá acesso a uma pequena varanda na frente da casa.
Escritório (3,6m x 2,1m) - dá acesso a um terraço superior deslumbrante com vista para a piscina, jardins e colinas ao longe.
Anexo
Grande cozinha de pequeno-almoço (5,4m x 4m) - totalmente equipada.
Despensa / Cozinha das traseiras (3m x 1.8m) - perfeita para arrumação e muito mais.
Casa de banho (2.3m x 2m) - com duche e WC.
Escritório (5,7m x 2,9m) - ou um ótimo quarto anexo para tornar este espaço separado totalmente independente.
Para além do ar condicionado e do recuperador de calor, a propriedade também beneficia de aquecimento central a óleo.
Depois há mais.... com vários espaços exteriores:
Terraço coberto em pedra de granito (6,1m x 3,2m) - com forno a lenha tradicional português.
Carport coberto para dois carros.
Lavandaria / Sala da Caldeira (3.1m x 2.7m) - com mais uma cozinha nas traseiras.
Garagem grande (8,1m x 4m) - com uma altura de entrada de 3,5m para guardar uma autocaravana.
Grande armazém de madeira coberto.
A piscina de 8m x 4m está no centro das áreas de jardim. Junto à piscina há uma outra área de terraço coberto e um duche para a piscina.
Há uma abundância de árvores de fruto no jardim e muitas plantas maduras. Também há a oportunidade de ter o seu próprio jardim de mercado, uma vez que as áreas foram definidas. Não esquecendo que existe uma estufa.
No jardim há um furo com abundância de água para o jardim e para encher a piscina. Um jardim perfeito com 1560m2.
As ligações de transportes a partir da propriedade são boas, com acesso à cidade UNESCO de Coimbra em 45 minutos e à cidade de Viseu em 40 minutos. As ligações locais de comboio e autocarro facilitam ainda mais o acesso. As suas necessidades diárias de pão e café estão a uma curta distância a pé na aldeia.
Procura algo que não esteja no meio do nada, com muito carácter, privacidade e a oportunidade de alojamento separado......
Porque não dar uma vista de olhos?
#ref: 105373
369.990 €
30+ days ago bpiexpressoimobiliario.pt
View property


