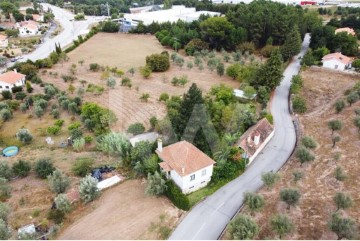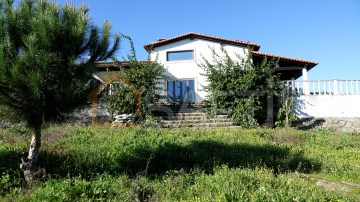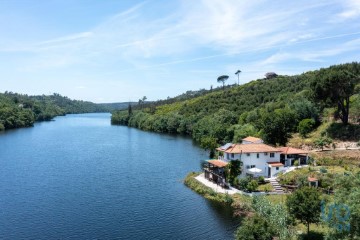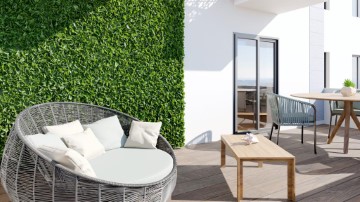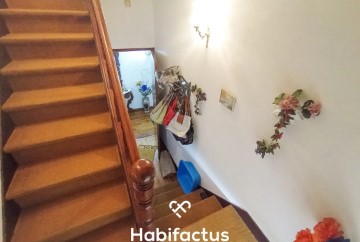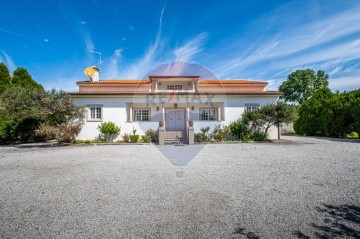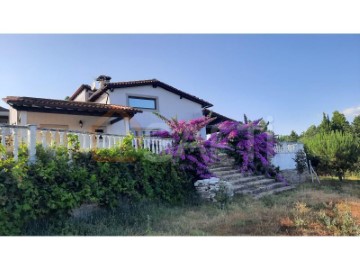Country homes 6 Bedrooms in Oliveira do Conde
Oliveira do Conde, Carregal do Sal, Viseu
6 bedrooms
3 bathrooms
135 m²
Na freguesia de Oliveira do Conde, Concelho de Carregal do Sal, entre as cidades de Coimbra e de Viseu, encontramos a encantadora Quinta do Salgueirinho com grande potencial, tanto para habitação própria como para investimento, incluindo exploração agrícola.A quinta está distribuída da seguinte forma: Uma moradia T4, com dois pisos, dos anos 1950s, que mantém a traça arquitectónica original tipicamente beirã, com materiais originais em granito e madeira, em bom estado de conservação. Inclui 4 quartos amplos, antessalas, 2 casas de banho, sala de estar, sala de jantar, cozinha com despensa e copa. Uma moradia T2, com dois pisos, dos anos 1930s, que mantém a traça arquitectónica original típicamente beirã, com materiais originais em granito e madeira, para recuperar. A moradia inclui 2 quartos amplos, casa de banho, cozinha com grande lareira e zona exterior adjacente, coberta, com forno antigo a lenha. O piso superior, com algumas áreas esconsas e tecto em declive, usado para arrumação, tem potencial para ser adaptado a área de habitação adicional. Ambas moradias têm potencial para serem adaptadas a casas rurais de charme. Anexo com mezzanine com capacidade para garagem e espaço amplo de arrumação para material agrícola. Terreno com mais de 2 hectares, composto por zona agrícola (horta, pomar, olival e antiga plantação de vinha), pinhal e generosa área urbanizável. A propriedade é abundante em água, conta também com furo e poço com bomba para rega. Jardim arborizado e tanque de rega transformado em piscina com cerca de 12 x 6 m, para recuperar.A propriedade está integrada na Região Demarcada do Dão, rodeada de grandes produtores de vinho. A sua localização permite também um fácil acesso à A35 e à IP3, ficando ligada a cidades como Santa Comba Dão, Viseu e Coimbra.
Pontos de Interesse: Proximidade a termas medicinais, praias fluviais nos rios Dão e Mondego e da Albufeira da Barragem da Aguieira, ideal para recreio e desportos náuticos; Proximidade a grandes superfícies comerciais e supermercados, assim como aos mercados típicos regionais; Proximidade a serviços essenciais como escolas, farmácias, centro de saúde, centro veterinário, serviços camarários; Apenas 5 minutos (cerca de 2,5 km) em viatura da charmosa freguesia de Cabanas de Viriato e da Casa de Aristides de Sousa Mendes, famoso diplomata português, cônsul em Bordéus em 1940, que salvou a vida a dezenas de milhares de pessoas do holocausto Nazi. Cabanas tem também festas de Carnaval únicas. Vista da serra do Caramulo com pôr-do-sol. Serra do Caramulo - Caramulo - 37 km. Parque Natural da Serra da Estrela - Seia - a cerca de 40 km Estação de Carregal do Sal - linha da Beira Alta - comboios IC com ligação a Lisboa e a Vilar Formoso (fronteira de Espanha) - cerca de 7km Viseu (N337) - 29.9km Coimbra (IP3) - 66.9kmVenha conhecer esta charmosa propriedade e testemunhe você mesmo o seu potencial!Na KW partilhamos 50/50 com todas as imobiliárias ou profissionais do ramo que possuam uma licença AMI válida.
AO ESCOLHER KW UNION OBTÉM: - Um agente imobiliário com melhor formação do mercado- Vista das casas com antecedência- Informação sobre novas casas no mercado- Informações sobre casas vendidas e por valores- Apresentação das melhores soluções para propriedade do imóvel- Apoio no processo de financiamento (quando requerido)- Presença na avaliação do imóvel- Apoio na marcação e realização do Contrato Promessa Compra e Venda (CPCV) - Apoio na marcação e realização da Escritura Pública de Compra e Venda
Características:
Características Exteriores - Jardim; Parqueamento; Piscina exterior; Andar baixo; Sistema de rega;
Características Interiores - Sotão; Hall de entrada; Mobilado; Roupeiros; Quarto de hóspedes em anexo; Lavandaria;
Características Gerais - Primeiro Proprietário; Para remodelar; Despensa;
Orientação - Nascente; Norte; Noroeste; Nordeste; Sul; Sudeste; Sudoeste; Poente;
Outros Equipamentos - Serviço de internet; Depósito de água; Máquina de lavar louça; Frigorífico; Micro-ondas; Máquina de lavar roupa;
Vistas - Vista montanha; Vista jardim; Vista campo;
Outras características - Garagem; Garagem para 2 Carros; Cozinha Equipada; Arrecadação; Moradia; Acesso apropriado a pessoas com mobilidade reduzida;
#ref:2219-1969
300.000 €
30+ days ago supercasa.pt
View property
