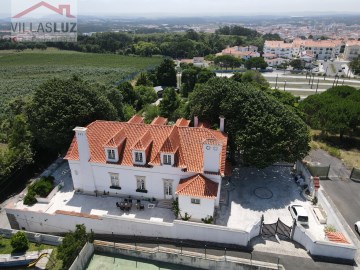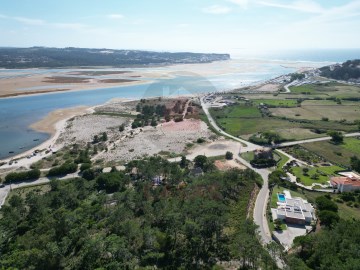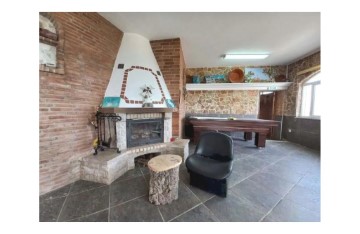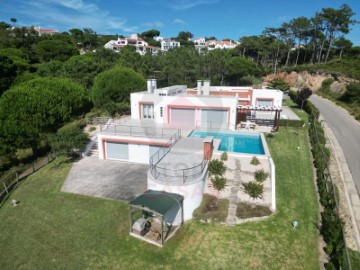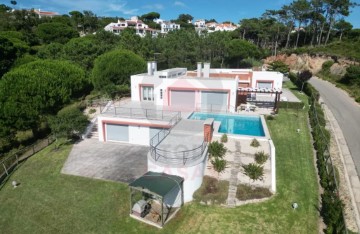Save search
Receive new properties by email
Filter
Filter
Close
Order
Towns
Districts
For
Buy
Rent
Price
Bedrooms
0
1
2
3
4+
Area
Property type
Type
Features
Publication Date
8 Homes for sale of 900.000 € until 2.200.000 €, in Caldas da Rainha, Leiria last week
Other nearby areas:
Vale da Quinta
Belver
Casais de Santa Rita
Escola de Hotelaria e Turismo do Oeste
