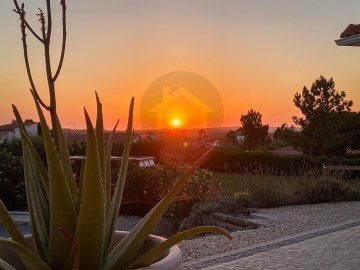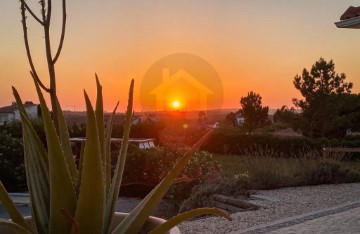House 4 Bedrooms in Nadadouro
Nadadouro, Caldas da Rainha, Leiria
Esta casa, de arquitetura portuguesa e construída com materiais de primeira qualidade, oferece um espaço onde cada divisão é ampla, proporcionando um ambiente de liberdade para respirar, pensar e viver. No coração da propriedade, encontra-se um pátio central que serve de elo de ligação a todas as áreas principais da casa: quartos, sala de estar, lavandaria, cozinha e sala de convívio. O pátio, orientado a sul, possui zonas cobertas que protegem da chuva e bloqueiam os ventos do norte. Uma escadaria conduz à piscina, ao jardim e à zona de estacionamento. Esta é uma fantástica casa de família, igualmente adequada para um pequeno B&B (Alojamento Local) ou para a instalação de um negócio independente. A propriedade, com uma área total de 3344 m2, é completamente murada, garantindo privacidade e segurança, sendo também ideal para quem tem animais de estimação. Composta por 4 quartos todos suites, uma casa de banho extra na garagem e uma casa de banho de serviço para convidados, esta casa é uma combinação perfeita de elegância e funcionalidade. Rés-do-chão Ao entrar na propriedade, é recebido por um espaçoso hall de entrada com 15 m², que dá acesso a uma sala ideal para um escritório. A partir do hall, acede-se à ala sul, onde se encontram dois amplos quartos ensuite (21 m² cada quarto e 8 m² cada casa de banho), ambos com acesso direto ao pátio central. Do hall, também se acede a uma sala de estar impressionante com 66 m², equipada com duas grandes portas de vidro duplas que se abrem para o pátio central. Da sala de estar, uma escada conduz ao primeiro andar. O rés-do-chão inclui ainda uma lavandaria, uma casa de banho social para convidados e uma cozinha totalmente equipada com 31 m². Adjacente à cozinha, encontra-se uma despensa, que pode também ser utilizada como um segundo escritório. Anexa à cozinha, há uma grande sala de estar/jantar com 35 m². Esta sala dispõe de uma parede inteira de janelas, oferecendo muita luz natural, vistas para o jardim e espetaculares pores do sol. Para as noites de inverno, o espaço é aquecido por um fogão a pellets, proporcionando um ambiente acolhedor. Primeiro andar O primeiro andar é acessado por uma majestosa escadaria de mármore que parte da sala de estar. No topo da escada, encontra-se um amplo corredor que serve de sala de leitura, música ou descanso, com acesso a um grande terraço com vistas panorâmicas sobre o jardim, o vale e as colinas da costa atlântica. Este andar inclui uma suite espaçoso e uma suíte principal de luxo (44 m² + 15 m² de casa de banho), que possui um terraço privado, perfeito para banhos de sol ou observação das estrelas. Garagem e cave A garagem, com uns impressionantes 89 m², é acessível tanto pela sala de estar através de escadas, quanto pela entrada com portão automático da propriedade. Esta garagem acomoda confortavelmente 3 a 4 carros e inclui espaço para uma oficina. Na cave, a partir da escada da sala de estar, encontra-se uma área de arrumos de 46 m², equipada com diversos armários e ideal para hobbies. Esta área de arrumos tem ligação direta à garagem e pode ser expandida para a grande cave adicional. A propriedade conta ainda com duas caves acessíveis a partir do jardim ou da entrada. Uma destas caves alberga todo o equipamento técnico (bomba da piscina, bomba de calor, caldeira, etc.), enquanto a segunda pode ser usada como outra área de armazenamento e contém um segundo esquentador. Características gerais - Aspiração central - Aquecimento central através de bomba de calor - Aquecimento de água com duas bombas de calor e caldeira solar - Painéis solares fotovoltaicos novos, com capacidade de até 4,4 kW - Portão automático que dá acesso à garagem e aos espaços de estacionamento - Pavimentos de alta qualidade, com azulejos de topo e madeira maciça nos quartos - Jardim e áreas circundantes de fácil manutenção Jardim O muro circundante está decorado com plantas, árvores e arbustos, incluindo oliveiras. O jardim requer pouca manutenção, permitindo apenas colher os frutos das diversas árvores frutíferas, laranjeiras e limoeiros. O sistema de irrigação automática atende às necessidades das árvores frutíferas. Há também um campo de petanca em tamanho real com cascalho e no canto mais distante do jardim encontrará floreiras irrigadas e elevadas para o cultivo de vegetais. Piscina A propriedade possui uma grande piscina de 10x4 metros, equipada com um sistema de jet stream para treino de natação. A piscina é aquecida por uma cobertura térmica e/ou por uma bomba de calor. Ao lado da piscina, há um banco espaçoso com uma pérgula, perfeito para relaxar. Venha conhecer o encanto e beleza da sua futura casa na Costa de Prata! Categoria Energética: C This house, of Portuguese architecture and built with top quality materials, offers a space where each room is spacious, providing an environment of freedom to breathe, think and live. At the heart of the property, there is a central courtyard that serves as a link to all the main areas of the house: bedrooms, living room, laundry room, kitchen and living room. The patio, facing south, has covered areas that protect from rain and block northerly winds. An imposing staircase leads to the pool, garden and parking area. This is a fantastic family home, equally suitable for a small B&B or for setting up an independent business. The property, with a total area of 3344 m2, is completely walled, guaranteeing privacy and security, and is also ideal for those who have pets. Comprising 4 en-suite bedrooms, an extra bathroom in the garage and a guest bathroom, this house is a perfect combination of elegance and functionality. Ground floor Upon entering the property, you are welcomed by a spacious 15 m² entrance hall, which gives access to a room ideal for an office. From the hall, you can access the south wing, where you will find two large en-suite bedrooms (21 m² each bedroom and 8 m² each bathroom), both with direct access to the central courtyard. From the hall, you can also access an impressive 66 m² living room, equipped with two large double glass doors that open onto the central patio. From the living room, a staircase leads to the first floor. The ground floor also includes a laundry room, a guest bathroom and a fully equipped kitchen measuring 31 m². Adjacent to the kitchen, there is a pantry, which can also be used as a second office. Attached to the kitchen, there is a large living/dining room measuring 35 m². This room features an entire wall of windows, offering lots of natural light, garden views and spectacular sunsets. For winter nights, the space is heated by a pellet stove, providing a cozy atmosphere. First floor The first floor is accessed by a majestic marble staircase that leads from the living room. At the top of the stairs, there is a large hallway that serves as a reading, music or rest room, with access to a large terrace with panoramic views over the garden, the valley and the hills of the Atlantic coast. This floor includes a spacious suite and a luxurious master suite (44 m² + 15 m² bathroom), which features a private terrace, perfect for sunbathing or stargazing. Garage and basement The garage, measuring an impressive 89 m², is accessible both from the living room via stairs and from the property's automatic gate entrance. This garage comfortably accommodates 3 to 4 cars and includes space for a workshop. In the basement, starting from the stairs in the living room, there is a 46 m² storage area, equipped with several cupboards and ideal for hobbies. This storage area is directly connected to the garage and can be expanded to the large additional basement. The property also has two cellars accessible from the garden or entrance. One of these basements houses all the technical equipment (pool pump, heat pump, boiler, etc.), while the second can be used as another storage area and contains a second water heater. General characteristics - Central vacuum - Central heating via heat pump - Water heating with two heat pumps and solar boiler - New photovoltaic solar panels, with a capacity of up to 4.4 kW - Automatic gate giving access to the garage and parking spaces - High quality floors, with top tiles and solid wood in the rooms - Garden and surrounding areas are easy to maintain Garden The surrounding wall is decorated with plants, trees and shrubs, including olive trees. The garden requires little maintenance, only allowing you to harvest the fruits of the various fruit trees, orange and lemon trees. The automatic irrigation system meets the needs of the fruit trees. There is also a full size pétanque field with gravel and in the far corner of the garden you will find irrigated and elevated trays to grow vegetables. Pool The property has a large 10x4 meter swimming pool, equipped with a jet stream system for swimming training. The pool is heated by a thermal cover and/or a heat pump. Next to the pool, there is a spacious bench with a pergola, perfect for relaxing. Come and discover the charm and beauty of your future home on the Silver Coast! Energy Rating: C
#ref:TOP2603
1.100.000 €
2 days ago imovirtual.com
View property

