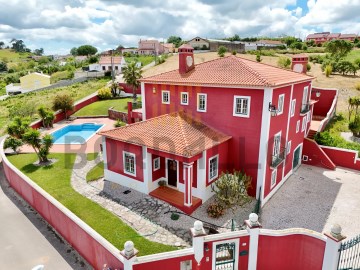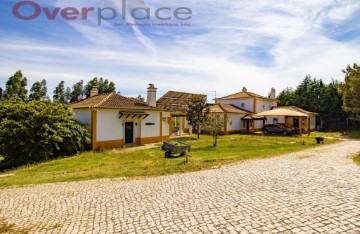House 5 Bedrooms in Cadaval e Pêro Moniz
Cadaval e Pêro Moniz, Cadaval, Lisboa
Excelente Quinta tradicional V5 localizada no Cadaval. Apenas a 2 minutos do centro, 25 minutos das praias do Oeste e a 45 minutos do aeroporto de Lisboa.
Totalmente vedada e murada, esta extraordinária quinta rodeada pela natureza e oferece uma incrível diversidade de árvores de fruto, de paisagens verdejantes, enormes árvores proporcionando uma exclusiva privacidade e totalmente protegida do barulho sonoro exterior.
Constituída no rés-do-chão por ampla sala de estar e sala de refeições com lareira de 2 frentes, vistas desafogadas e excelente exposição solar, 1 cozinha totalmente equipada com dispensa de apoio e zona de refeições. Ainda no mesmo piso encontramos 1 suite com casa de banho privativa, 1 escritório e 1 casa de banho de serviço.
O acesso a piso superior dá-se por uma escadaria no hall de entrada, onde encontramos mais 2 suites das quais 1 com walk-in-closet e varanda com vista para a Serra de Montejunto.
No piso inferior temos 2 quartos, 1 casa de banho completa e 1 sala das máquinas. No decorrer do piso inferior encontramos 1 ampla sala de jogos e convivio, 1 sala de dança/discoteca e 1 garrafeira com capacidade para mais de 4000 garrafas.
O exterior da moradia encontra-se todo ajardinado e forrado a calçada portuguesa, encontramos ainda 1 piscina aquecida com painéis solares independentes, 1 canil, 2 poços, 1 furo e uma zona de fitness com máquinas de exercício exteriores.
Equipamentos:
- Câmaras de vigilância
- 21 painéis fotovoltaicos
- 5 painéis solares
- Rega automática
- Portões elétricos
- Ar condiconado
- Aquecimento Central
- 1 furo
Categoria Energética: B-
Excellent traditional 5 bedroom farmhouse located in Cadaval. Just 2 minutes from the center, 25 minutes from the beaches of the West and 45 minutes from Lisbon airport.
Totally fenced and walled, this extraordinary farmhouse surrounded by nature and offers an incredible diversity of fruit trees, green landscapes, huge trees providing an exclusive privacy and totally protected from the outside sound noise.
Constituted on the ground floor by large living room and dining room with fireplace of 2 fronts, unobstructed views and excellent sun exposure, 1 fully equipped kitchen with support pantry and dining area. Still on the same floor we find 1 suite with private bathroom, 1 office and 1 service bathroom.
Access to the upper floor is by a staircase in the entrance hall, where we find 2 more suites of which 1 with walk-in-closet and balcony overlooking the Serra de Montejunto.
On the lower floor we have 2 bedrooms, 1 full bathroom and 1 engine room. Along the lower floor we find 1 large games room, 1 dance room / disco and 1 wine cellar with capacity for more than 4000 bottles.
The exterior of the villa is all landscaped and lined with the Portuguese sidewalk, we also find 1 heated pool with independent solar panels, 1 kennel, 2 wells, 1 hole and a fitness area with outdoor exercise machines.
Equipment:
- Surveillance cameras
- 21 Photovoltaic panels
- 5 Solar panels
- Automatic watering
- Electric gates
- Air condiconado
- Central heating
- 1 Hole
Energy Rating: B-
#ref:AG.1169
1.070.000 €
30+ days ago imovirtual.com
View property

