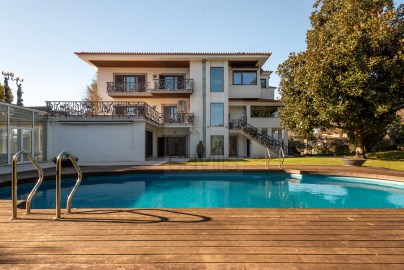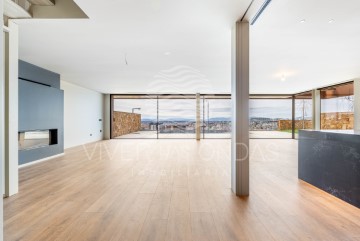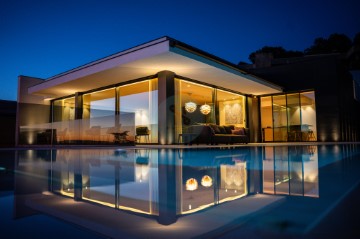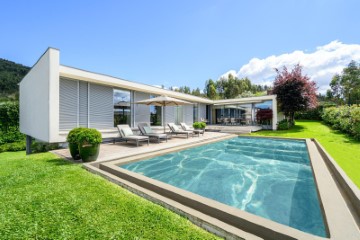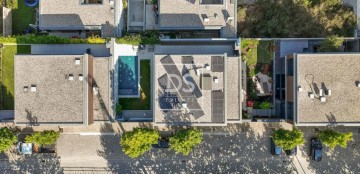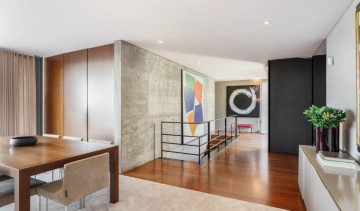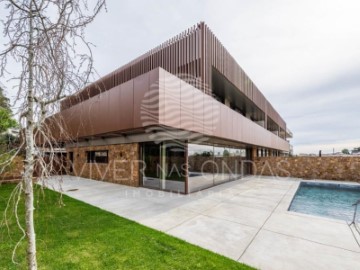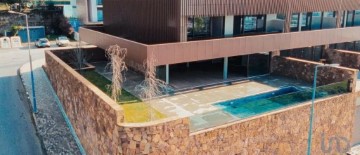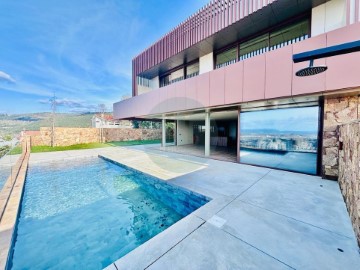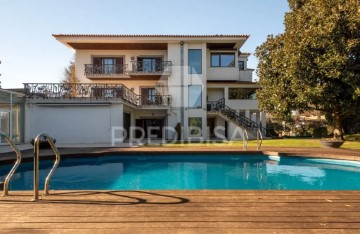House 6 Bedrooms in Taíde
Taíde, Póvoa de Lanhoso, Braga
6 bedrooms
1 bathroom
498 m²
Casa de Taíde - Póvoa do Lanhoso
Esta propriedade oferece a perfeita combinação entre o elegante clássico e o confortável e sofisticado contemporâneo. Com uma área total de construção superior a 1.000 m2 e um amplo jardim, é a moradia ideal para quem procura luxo e funcionalidade. Com seis suites espaçosas, piscina interior e exterior, ginásio, sala de cinema, garagem para cinco veículos, muita luz natural, privacidade e excelente exposição solar, esta propriedade é um sonho tornado realidade.
Com três andares e materiais de construção e decoração de alta qualidade, esta propriedade é perfeita para quem procura um estilo de vida luxuoso.
Além disso, é o lar ideal para receber convidados ou organizar festas, podendo até mesmo ser combinado com um negócio de luxo.
O arquiteto Sola Campos, em colaboração com uma equipa de artesãos reconhecida, é responsável pelo trabalho em mármore nos pisos internos, enquanto a empresa Renascença do Corvo executou o original gradeamento em bronze das escadas internas e externas.
A piscina interna com jacuzzi, banho turco, área de ginásio e espaço para convívio tem 11,5 metros por 6,10 metros e é aquecida por gasóleo e bomba de calor.
O interior é composto por:
Piso 0
Zona de piscina interior com jacuzzi, zona de lazer e ginásio, banho turco e balneários;
Sala de cinema;
Lavandaria;
Despensa e arrumação;
Garagem com acesso direto ao interior;
Quarto com casa de banho completa e independente para alojamento de funcionários.
Piso 1
Hall de entrada com acesso ao corredor de distribuição para sala de estar a um lado e salão de refeições para outro;
Salão de refeições com saída direta para terraço sobranceiro à piscina;
Sala de estar independente com zona de lareira, área de convívio e leitura;
Casa de banho de serviço;
Suite destinada a hóspedes com acesso a varanda.
Cozinha com zona de copa/refeições completamente equipada com eletrodomésticos Siemens - Frigorifico tipo americano, micro-ondas, forno, máquina de lavar louça; zona de cozinhar com placa de indução, grelhador e bicos de gás; também com fogão tradicional a lenha.
Piso 2
Hall de entrada para zona dos quartos e com acesso a:
Escritório/biblioteca;
Suite principal com ampla zona de closet, área de escritório, zona de estar/leitura;
Três suites com acesso a varandas e terraços e todas com roupeiros embutidos.
Possui ainda um fabuloso jardim com cerca de 5.000 m2 com sistema de rega automática em perfeito estado de conservação e manutenção. Com diversas árvores tais como áceres, magnólias, grandes ciprestes, pendulous e faias.
Outras funcionalidades:
Garagem exterior com 116 m2, fechada e com capacidade para cinco viaturas;
Canil com três espaços distintos e independentes com uma área total de 52,80 m2;
Jardim com rega automática.
Água de furo e de poço.
Áreas parciais:
Área do Terreno - 5.387 m2
Áreas brutas de construção:
R/C - 494,50 m2
Piso 1 - 297,90 m2
Piso 2 - 271,70 m2
Elementos matriciais e legais:
Área bruta privativa - 692 m2;
Área bruta dependente - 452 m2;
Área bruta de construção - 1.144 m2;
Ano de inscrição na matriz - 2000
Licença de utilização 221 de 03/1984 emitida pela Câmara Municipal da Póvoa de Lanhoso;
Certificado energético C.
Informações adicionais:
Obras previstas - Não.
IMI - 956,60 por ano.
Pontos próximos e distâncias:
A cerca de 1h e 70 kms do aeroporto do Porto;
A cerca de 10 mins do centro da vila da Póvoa de Lanhoso onde pode encontrar o comércio e serviços mais importantes;
A cerca de 30 mins de Braga;
A 10 mins do Hospital da Póvoa de Lanhoso e a 30 mins do Hospital Público de Braga;
A cerca de 30 mins e 20 kms do centro da cidade de Guimarães;
A cerca de 25 mins e 20 kms da vila do Gerês e da porta de entrada do seu Parque Nacional;
A menos de 1h e cerca de 60 kms das praias da zona de Esposende
Conhecemos o Porto como ninguém.
Se procura um lugar perfeito para viver ou investir, confie em quem conhece o Porto como ninguém. Nascemos aqui há 30 anos e movemo-nos com a confiança de quem cresceu com a cidade. Temos uma vasta experiência no mercado do Norte e uma rede de contactos privilegiada, que nos torna no parceiro certo para encontrar soluções imobiliárias completas e individualizadas em todas as áreas do setor.
Ponha à prova a equipa de especialistas da SAVILLS.
O segredo do nosso sucesso é a nossa equipa, que cresce connosco desde o primeiro dia. A aposta no atendimento de excelência e no profundo conhecimento local diferencia-nos e posiciona-nos como uma consultora capaz de criar e antecipar oportunidades de negócio únicas.
Acreditamos que a experiência, o rigor, a transparência, o dinamismo e a competência que colocamos em prática dia após dia, são a nossa fórmula de sucesso para criarmos relações duradouras com os nossos clientes. Muitos deles contam connosco desde o primeiro ano.
Categoria Energética: C
Taíde's House - Póvoa do Lanhoso
This property offers the perfect combination between elegant classic and comfortable, sophisticated contemporary. With a total construction area of over 1,000 m2 and a large garden, it is the ideal home for those looking for luxury and functionality. With six spacious suites, indoor and outdoor pool, gym, cinema room, garage for five vehicles, plenty of natural light, privacy and excellent sun exposure, this property is a dream come true.
With three floors and high-quality construction and decoration materials, this property is perfect for those looking for a luxurious lifestyle.
Furthermore, it is the ideal home for receiving guests or organizing parties, and can even be combined with a luxury business.
Architect Sola Campos, in collaboration with a renowned team of artisans, is responsible for the marble work on the internal floors, while the company Renascença do Corvo executed the original bronze railing for the internal and external stairs.
The indoor pool with jacuzzi, Turkish bath, gym area and social space is 11.5 meters by 6.10 meters and is heated by diesel and a heat pump.
The interior consists of:
Floor 0
Indoor pool area with jacuzzi, leisure area and gym, Turkish bath and changing rooms;
Movie theater;
Laundry;
Pantry and storage;
Garage with direct access to the interior;
Room with complete and independent bathroom for staff accommodation.
Floor 1
Entrance hall with access to the distribution corridor to the living room on one side and the dining room on the other;
Dining room with direct access to the terrace overlooking the pool;
Independent living room with fireplace area, lounge and reading area;
Service bathroom;
Suite intended for guests with access to a balcony.
Kitchen with pantry/dining area fully equipped with Siemens appliances - American-style refrigerator, microwave, oven, dishwasher; cooking area with induction hob, grill and gas burners; also with traditional wood burning stove.
Floor 2
Entrance hall to the bedroom area and with access to:
Office/library;
Main suite with large closet area, office area, living/reading area;
Three suites with access to balconies and terraces and all with built-in wardrobes.
It also has a fabulous garden measuring around 5,000 m2 with an automatic irrigation system in perfect condition and maintenance. With several trees such as maples, magnolias, large cypresses, pendulous and beeches.
Other features:
Outdoor garage with 116 m2, closed and with capacity for five vehicles;
Kennel with three distinct and independent spaces with a total area of 52.80 m2;
Garden with automatic irrigation.
Borehole and well water.
Partial areas:
Land Area - 5,387 m2
Gross construction areas:
R/C - 494.50 m2
1st floor - 297.90 m2
Floor 2 - 271.70 m2
Matrix and legal elements:
Gross private area - 692 m2;
Gross dependent area - 452 m2;
Gross construction area - 1,144 m2;
Year of registration in the matrix - 2000
Use license 221 of 03/1984 issued by the Municipal Council of Póvoa de Lanhoso;
Energy certificate C.
Additional Information:
Planned works - No.
IMI - 956.60 per year.
Nearby points and distances:
About 1 hour and 70 km from Porto airport;
About 10 minutes from the center of Póvoa de Lanhoso where you can find the most important shops and services;
About 30 minutes from Braga;
10 mins from Hospital da Póvoa de Lanhoso and 30 mins from Braga Public Hospital;
About 30 minutes and 20 km from the city center of Guimarães;
About 25 minutes and 20 km from the village of Gerês and the gateway to its National Park;
Less than 1 hour and approximately 60 km from the beaches in the Esposende area
We know Porto like no one else.
If you are looking for a perfect place to live or invest, trust someone who knows Porto like no one else. We were born here 30 years ago and we move with the confidence of those who grew up with the city. We have extensive experience in the Northern market and a privileged network of contacts, which makes us the right partner to find complete and individualized real estate solutions in all areas of the sector.
Put the SAVILLS team of experts to the test.
The secret to our success is our team, which has grown with us since day one. Our commitment to excellent service and in-depth local knowledge sets us apart and positions us as a consultancy capable of creating and anticipating unique business opportunities.
We believe that the experience, rigor, transparency, dynamism and competence that we put into practice day after day are our success formula for creating lasting relationships with our clients. Many of them have been counting on us since their first year.
Energy Rating: C
#ref:PRT11680
1.850.000 €
30+ days ago imovirtual.com
View property
