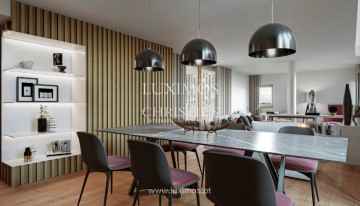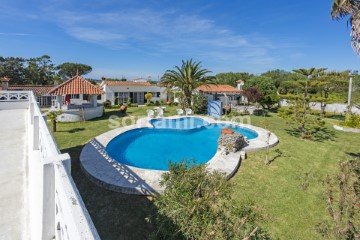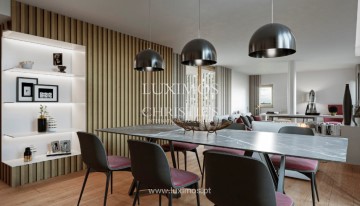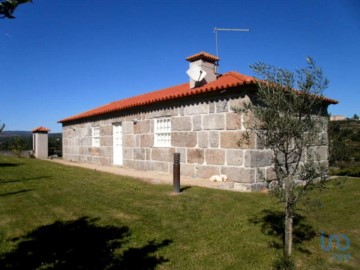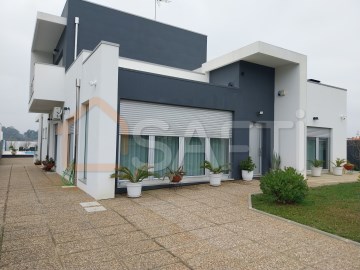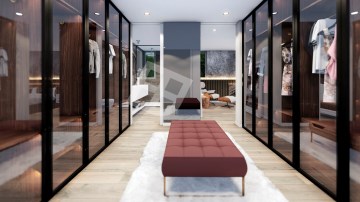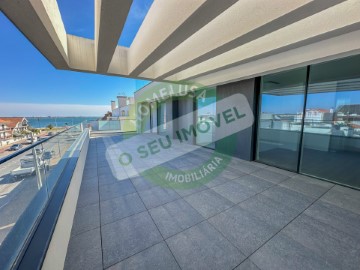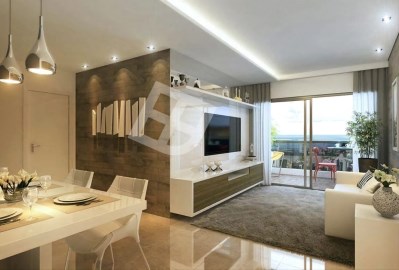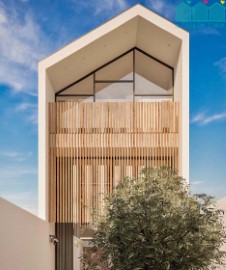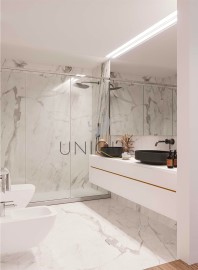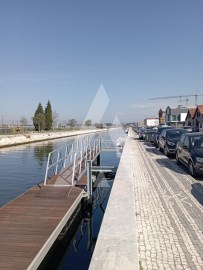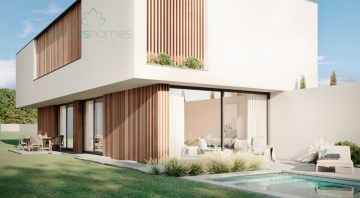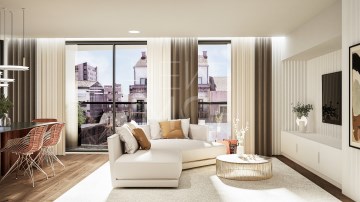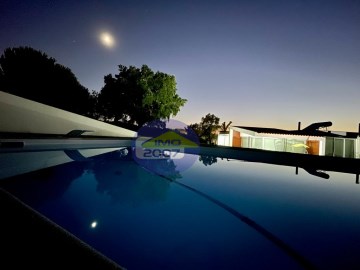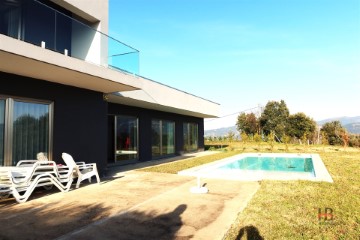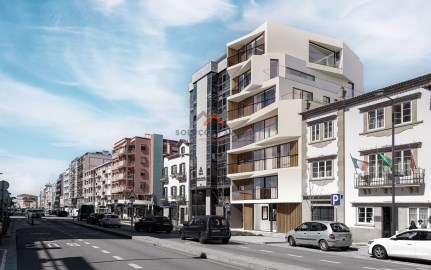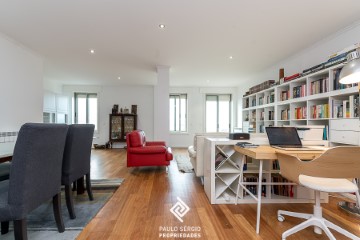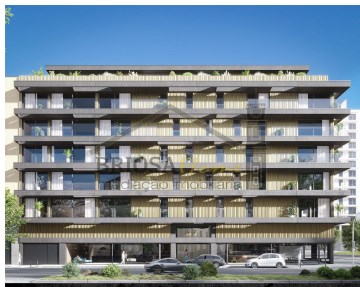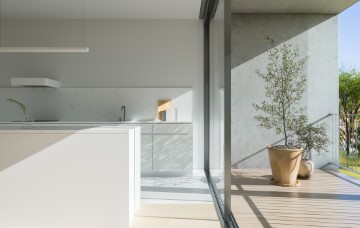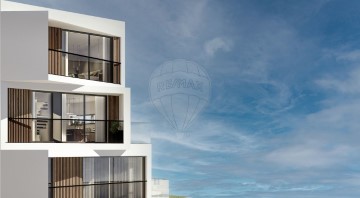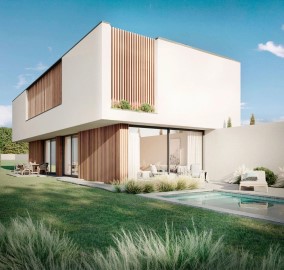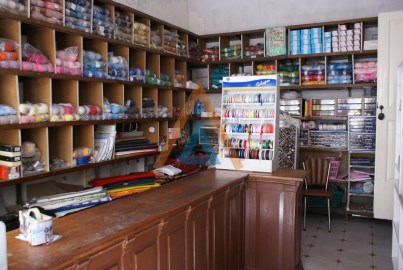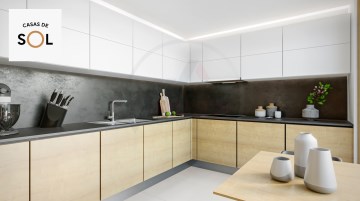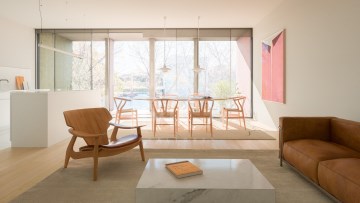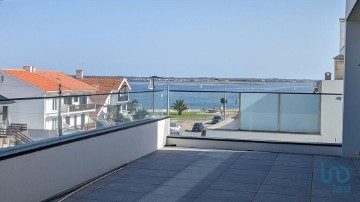House 4 Bedrooms in Glória e Vera Cruz
Glória e Vera Cruz, Aveiro, Aveiro
4 bedrooms
4 bathrooms
243 m²
Esta moradia, localizada em Vilar, dispo~e de um traço moderno e sofisticado, que se funde com um interior aconchegante, convidando ao repouso e serenidade, fruto da utilizac¸a~o de tons claros e neutros.
Todos os interiores foram projetados com recurso a materiais de design simples e elegante, dando continuidade a uma paleta de cores neutras, trabalhadas de modo a criar harmonia entre os va´rios espac¸os. O exterior cruza o equilíbrio entre os espaços criando relações únicas com o jardim e a piscina.
Simplicidade, modernidade e contacto com a natureza são os pilares desta nova moradia, a poucos minutos do centro de Aveiro.
Fantástica Moradia T4 Isolada situada em Aveiro perto do Centro Comercial Glicínias!
Um imóvel único inserido num espaçoso terreno com 1.634 m2, localizado numa zona muito tranquila na cidade de Aveiro.
Esta moradia T4 construída através de espaços amplos, muita luz natural, jardins envolventes onde encontramos uma piscina que lhe permite ter toda a privacidade para desfrutar nas suas horas de laser em família.
Esta moradia de dois pisos está distribuída da seguinte forma:
No rés do chão possui hall de entrada, uma sala de estar e sala de jantar com áreas muito generosas, cozinha equipada, uma casa de banho e um quarto/escritório.
Com garagem fechada para duas viaturas, dispõe de zona de lavandaria, barbecue e uma casa de banho completa para que possa desfrutar com família e amigos.
No primeiro andar dispõe de uma fantástica suíte com closet e varanda e duas suítes com roupeiros embutidos sendo que uma delas possui varanda com vistas fantásticas para o jardim a tardoz.
Marque já a sua visita e venha conhecer esta magnifica moradia!!
Categoria Energética: A+
Español
Esta vivienda, ubicada en Vilar, dispone de un diseño moderno y sofisticado, que se fusiona con un interior acogedor, invitando al descanso y la serenidad, fruto de la utilización de tonos claros y neutros.
Todos los interiores fueron proyectados con materiales de diseño simple y elegante, manteniendo una paleta de colores neutros, trabajada para crear armonía entre los diversos espacios. El exterior logra un equilibrio entre los espacios, creando relaciones únicas con el jardín y la piscina.
Simplicidad, modernidad y contacto con la naturaleza son los pilares de esta nueva vivienda, a pocos minutos del centro de Aveiro.
¡Fantástica vivienda T4 aislada situada en Aveiro cerca del Centro Comercial Glicínias!
Una propiedad única situada en un espacioso terreno de 1.634 m², ubicada en una zona muy tranquila de la ciudad de Aveiro.
Esta vivienda T4 construida con amplios espacios, mucha luz natural, jardines circundantes donde encontramos una piscina que le permite tener toda la privacidad para disfrutar en sus horas de ocio en familia.
Esta vivienda de dos pisos se distribuye de la siguiente forma:
En la planta baja cuenta con hall de entrada, un salón y comedor con áreas muy generosas, cocina equipada, un baño y un dormitorio/oficina.
Con garaje cerrado para dos vehículos, dispone de zona de lavandería, barbacoa y un baño completo para disfrutar con familiares y amigos.
En el primer piso cuenta con una fantástica suite con vestidor y balcón y dos suites con armarios empotrados, una de ellas con balcón con fantásticas vistas al jardín trasero.
¡Marque ya su visita y venga a conocer esta magnífica vivienda!
Categoría Energética: A+
English
This house, located in Vilar, features a modern and sophisticated design that blends with a cozy interior, inviting rest and serenity, thanks to the use of light and neutral tones.
All interiors were designed using simple and elegant materials, continuing a neutral color palette, crafted to create harmony between the various spaces. The exterior balances the spaces, creating unique relationships with the garden and the pool.
Simplicity, modernity, and contact with nature are the pillars of this new house, just a few minutes from the center of Aveiro.
Fantastic Detached 4-Bedroom House located in Aveiro near the Glicínias Shopping Center!
A unique property set on a spacious 1,634 m² plot, located in a very quiet area of the city of Aveiro.
This 4-bedroom house built with spacious areas, lots of natural light, surrounding gardens where we find a pool that allows you to have all the privacy to enjoy your leisure time with your family.
This two-story house is distributed as follows:
On the ground floor, there is an entrance hall, a very generous living and dining room, equipped kitchen, a bathroom, and a bedroom/office.
With a closed garage for two vehicles, it has a laundry area, barbecue, and a complete bathroom to enjoy with family and friends.
On the first floor, there is a fantastic suite with a walk-in closet and balcony, and two suites with built-in wardrobes, one of which has a balcony with fantastic views of the back garden.
Book your visit now and come see this magnificent house!
Energy Category: A+
Français
Cette maison, située à Vilar, présente un design moderne et sophistiqué, qui se fond avec un intérieur chaleureux, invitant au repos et à la sérénité, grâce à l'utilisation de tons clairs et neutres.
Tous les intérieurs ont été conçus avec des matériaux simples et élégants, en maintenant une palette de couleurs neutres, travaillée pour créer une harmonie entre les différents espaces. L'extérieur équilibre les espaces, créant des relations uniques avec le jardin et la piscine.
Simplicité, modernité et contact avec la nature sont les piliers de cette nouvelle maison, à quelques minutes du centre d'Aveiro.
Fantastique maison T4 indépendante située à Aveiro près du Centre Commercial Glicínias !
Une propriété unique sur un spacieux terrain de 1 634 m², située dans une zone très calme de la ville d'Aveiro.
Cette maison T4 construite avec de grands espaces, beaucoup de lumière naturelle, des jardins environnants où nous trouvons une piscine qui vous permet d'avoir toute l'intimité pour profiter de vos moments de loisir en famille.
Cette maison de deux étages est répartie comme suit :
Au rez-de-chaussée, il y a un hall d'entrée, un salon et une salle à manger très généreux, une cuisine équipée, une salle de bain et une chambre/bureau.
Avec un garage fermé pour deux véhicules, elle dispose d'une buanderie, d'un barbecue et d'une salle de bain complète pour profiter avec la famille et les amis.
Au premier étage, il y a une fantastique suite avec dressing et balcon et deux suites avec placards intégrés, dont une avec balcon avec une vue fantastique sur le jardin arrière.
Réservez votre visite dès maintenant et venez découvrir cette magnifique maison !
Catégorie Énergétique : A+
#ref:ZS_5847
825.000 €
30+ days ago supercasa.pt
View property
