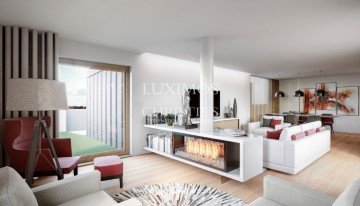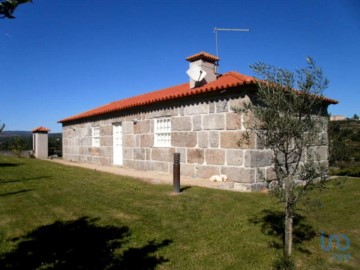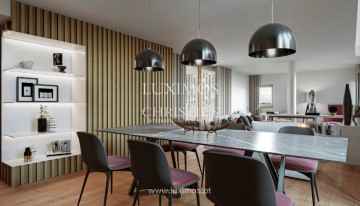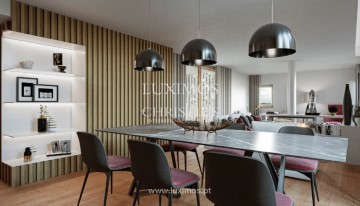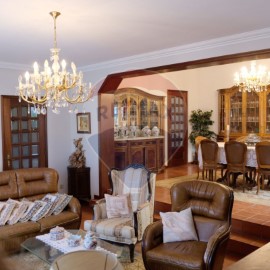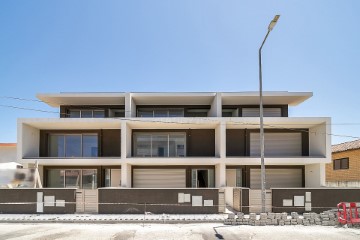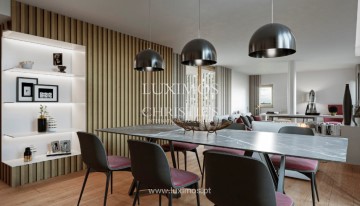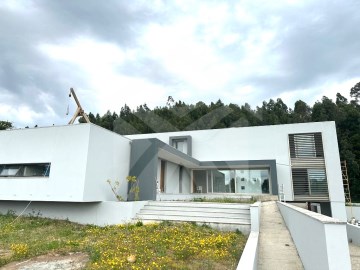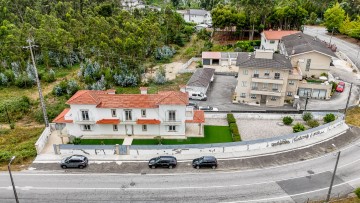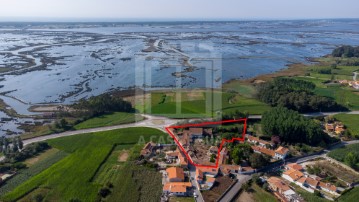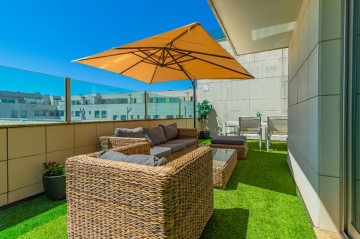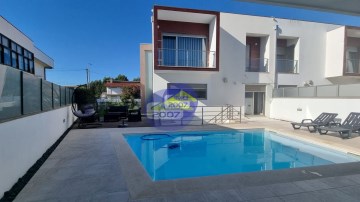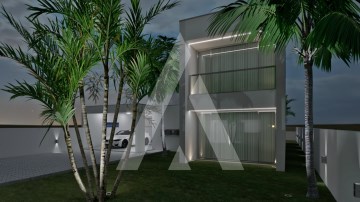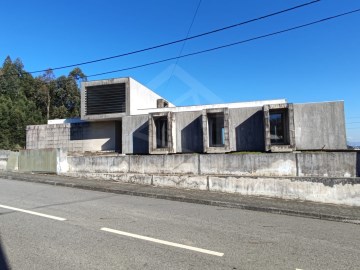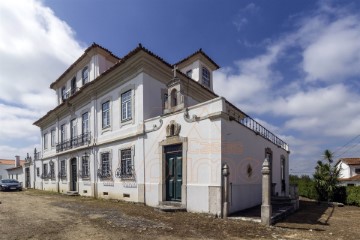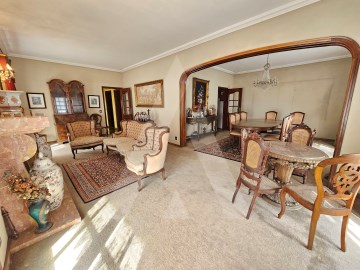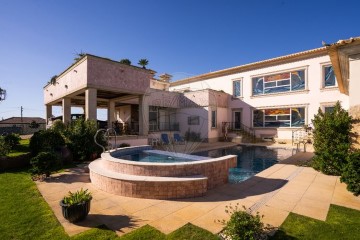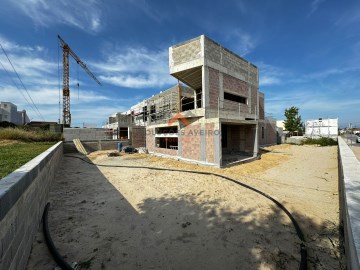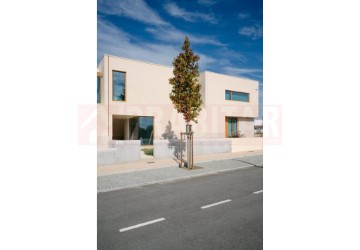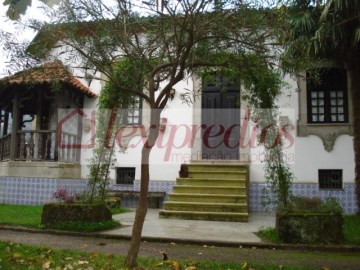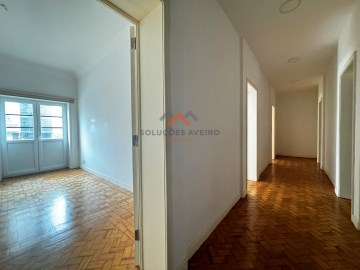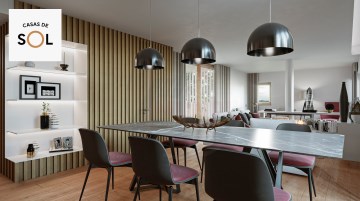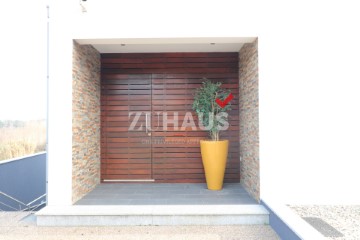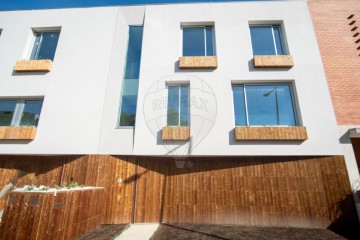House 3 Bedrooms in Caldas de São Jorge e Pigeiros
Caldas de São Jorge e Pigeiros, Santa Maria da Feira, Aveiro
Luxuosa moradia T3 para venda
Descrição de Localização:
Apresentamos uma extraordinária moradia T3 em Caldas de São Jorge, Santa Maria da Feira, que combina espaço, conforto e uma localização privilegiada próxima da estrada nacional n.º1 (cruzamento da 'Big Cansil') e das ligações à A1 e A32, permitindo o rápido acesso a todas as cidades e vilas do concelho de Santa Maria da Feira, perto de São João da Madeira, Espinho, Gaia e Porto; Próxima de toda a zona balnear da Costa de Prata, permitindo usufruir das suas encantadoras;
Descrição da Propriedade:
- Um grande espaço exterior para poder usufruir, onde podemos encontrar diversas árvores de fruto, permitindo a construção de uma agradável churrasqueira ou o espaço ideal à implementação de piscina;
- Na cave, podemos encontrar garagem para 2 ou mais viaturas, lavandaria, sala das máquinas, casa de banho equipada e uma ampla sala de convívio onde poderá disfrutar de agradáveis momentos de convívio com familiares e amigos;
- O rés do chão é constituído por uma ampla e espaçosa sala, uma casa de banho de serviço e uma cozinha totalmente e modernamente equipada, perfeita para preparar refeições deliciosas e receber amigos e familiares, com vistas extraordinárias para os lindos jardins exteriores;
- No piso superior, apresentamos três quartos espaçosos, perfeitos para acomodar a sua família com todo o conforto necessário, um deles suite e uma casa de banho de apoio aos restantes dois quartos;
Detalhes Adicionais:
- Ótimos acabamentos e utilização de matérias de qualidade;
- Moradia isolada de quatro frentes, assegurando excelente iluminação natural e ótima exposição solar;
- Área total do terreno 700 m²;
- Área Bruta de construção de 373 m²;
- Varandas em todas as frentes;
- Amplo espaço interior bem distribuído;
- Caixilharia em alumínio de vidro duplo, com corte térmico;
- Espaço exterior constituído por jardins de relva sintética e por espaço com várias árvores de fruto em produção, proporcionando um ambiente natural e tranquilo;
- Facilidade de carregamento para carros elétricos;
- Aquecimento por radiadores para um ambiente quente e agradável, abastecidos por uma moderna caldeira a pellets:
- Garagem fechada para 2 ou mais carros e parqueamento exterior para diversos carros; Esta é uma oportunidade única de viver numa casa que oferece tudo o que sempre desejou; Agende a sua visita para melhor conhecer este magnífico imóvel!
-----
Luxurious 3 bedroom villa for sale
Location Description:
We present an extraordinary 3 bedroom villa in Caldas de São Jorge, Santa Maria da Feira, which combines space, comfort and a privileged location close to national road no. 1 ('Big Cansil' intersection) and connections to the A1 and A32, allowing quick access to all cities and towns in the municipality of Santa Maria da Feira, close to São João da Madeira, Espinho, Gaia and Porto;
Close to the entire Silver Coast bathing area, allowing you to enjoy its charms;
Property Description:
A large outdoor space to enjoy, where we can find several fruit trees, allowing the construction of a pleasant barbecue or the ideal space for the implementation of a swimming pool;
In the basement, we can find a garage for 2 or more vehicles, laundry, engine room, equipped bathroom and a large common room where you can enjoy pleasant moments with family and friends;
The ground floor consists of a large and spacious living room, a service bathroom and a fully and modernly equipped kitchen, perfect for preparing delicious meals and entertaining friends and family, with extraordinary views of the beautiful outdoor gardens;
On the top floor, we have three spacious bedrooms, perfect to accommodate your family with all the necessary comfort, one of them a suite and a bathroom to support the remaining two bedrooms;
Additional Details:
Great finishes and use of quality materials;
Detached house with four fronts, ensuring excellent natural lighting and great sun exposure;
Total land area 700 m²;
Gross construction area of 373 m²;
Balconies on all fronts;
Ample, well-distributed interior space;
Double-glazed aluminum frames, with thermal cut;
Outdoor space consisting of synthetic grass gardens and space with several fruit trees in production, providing a natural and peaceful environment;
Ease of charging for electric cars;
Heating by radiators for a warm and pleasant environment, supplied by a modern pellet boiler:
Closed garage for 2 or more cars and outdoor parking for several cars;
This is a unique opportunity to live in a house that offers everything you always wanted;
Schedule your visit to get to know this magnificent property better!
-----
Luxueuse villa de 3 chambres à vendre
Description du lieu :
Nous vous présentons une extraordinaire villa de 3 chambres à Caldas de São Jorge, Santa Maria da Feira, qui allie espace, confort et emplacement privilégié à proximité de la route nationale n°1 (intersection « Big Cansil ») et des connexions avec l'A1 et l'A32. permettant un accès rapide à toutes les villes et villages de la municipalité de Santa Maria da Feira, à proximité de São João da Madeira, Espinho, Gaia et Porto ;
A proximité de tout l'espace balnéaire de la Côte d'Argent, vous permettant de profiter de ses charmes ;
Description de la propriété :
Un grand espace extérieur pour profiter, où l'on peut trouver plusieurs arbres fruitiers, permettant la construction d'un agréable barbecue ou l'espace idéal pour l'implantation d'une piscine ;
Au sous-sol, nous trouvons un garage pour 2 véhicules ou plus, une buanderie, une salle des machines, une salle de bain équipée et une grande salle commune où vous pourrez profiter d'agréables moments en famille et entre amis ;
Le rez-de-chaussée se compose d'un grand et spacieux salon, d'une salle de bains de service et d'une cuisine entièrement équipée de façon moderne, parfaites pour préparer de délicieux repas et recevoir amis et famille, avec une vue extraordinaire sur les magnifiques jardins extérieurs ;
Au dernier étage, nous disposons de trois chambres spacieuses, parfaites pour accueillir votre famille avec tout le confort nécessaire, dont une suite et une salle de bain pour soutenir les deux autres chambres ;
Détails supplémentaires :
Excellentes finitions et utilisation de matériaux de qualité ;
Maison individuelle à quatre façades, assurant un excellent éclairage naturel et une grande exposition au soleil ;
Superficie totale du terrain 700 m² ;
Superficie brute de construction de 373 m² ;
Balcons sur tous les fronts;
Espace intérieur spacieux et bien distribué ;
Cadres en aluminium à double vitrage, avec coupure thermique ;
Espace extérieur composé de jardins en gazon synthétique et d'un espace avec plusieurs arbres fruitiers en production, offrant un environnement naturel et paisible ;
Facilité de recharge pour les voitures électriques ;
Chauffage par radiateurs pour un environnement chaleureux et agréable, alimenté par une chaudière à pellets moderne :
Garage fermé pour 2 voitures ou plus et parking extérieur pour plusieurs voitures ;
C'est une opportunité unique de vivre dans une maison qui offre tout ce que vous avez toujours voulu ;
Planifiez votre visite pour mieux connaître cette magnifique propriété !
Nota: Não se encontra disponível qualquer documento que ateste que para o presente imóvel foi emitida licença de utilização, que o mesmo está isento de tal certificação ou foi apresentado qualquer recibo de pagamento das taxas legalmente devidas, pelo que o imóvel pode não dispor dos títulos urbanísticos necessários para a utilização e/ou construção. ;ID RE/MAX: (telefone)
#ref:124881284-13
370.000 €
2 days ago supercasa.pt
View property
