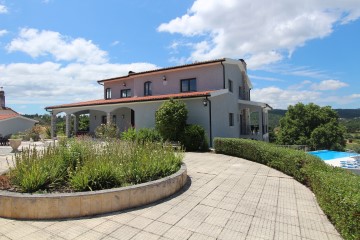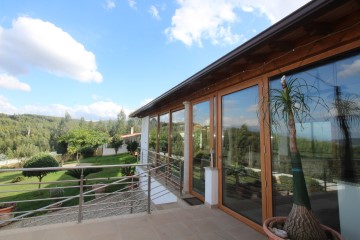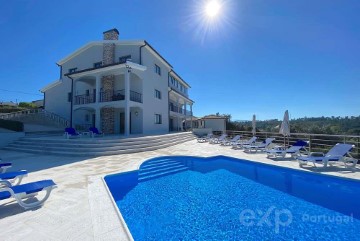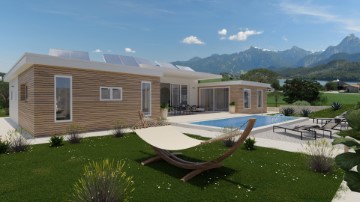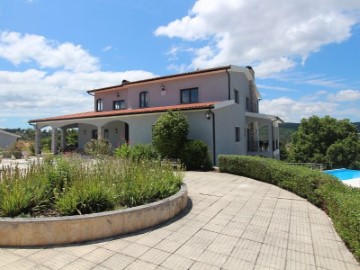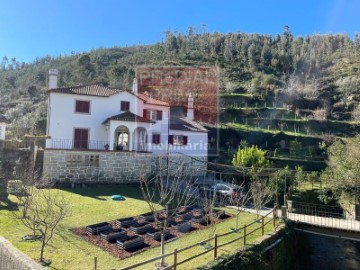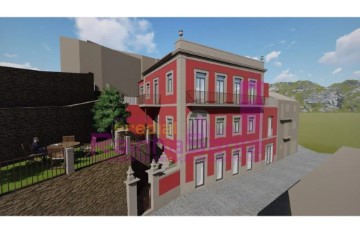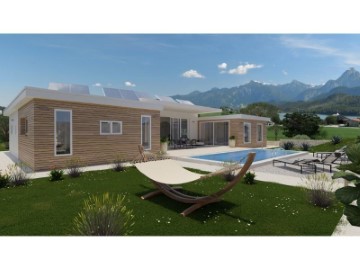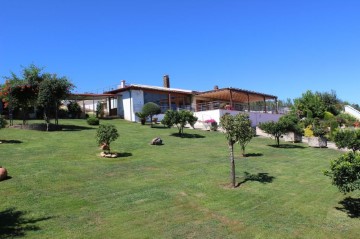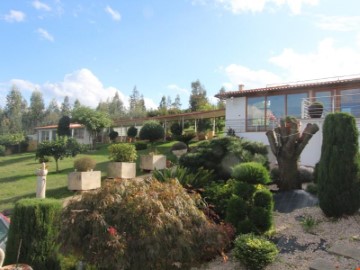Country homes 3 Bedrooms in Vila Cova de Alva e Anseriz
Vila Cova de Alva e Anseriz, Arganil, Coimbra
Quinta com moradia T3 + anexo, em localização privilegiada, sossegada e com vistas deslumbrantes, entre Vinhó e Coja, onde pode encontrar todas as amenidades.
A quinta conta com:
- moradia principal: sala de estar, sala de jantar, cozinha ampla com boas dimensões (lareira com recuperador de calor), escritório, 1 suite (banheira de hidromassagem e sauna), 2 quartos (todos com roupeiros), e 2 casas de banho.
Na parte da frente tem um grande terraço, com churrasqueira e zona de lazer;
Em baixo, tem garagem ampla com muita arrumação e espaço para vários carros, adega com bar e casa de banho.
Tem ainda, ao mesmo nível da garagem, um galinheiro e horta. Na parte superior tem ainda sótão.
Atrás da casa principal, e num nível superior, há ainda um anexo com quarto, casa de banho, cozinha e sala, amplos e com acesso direto à piscina e terraços. Este anexo é, em parte, envidraçado.
Tem ainda outro anexo com cozinha de verão, com churrasqueira e zona de lazer.
Acabamentos de alta qualidade; aquecimento central e ar condicionado em dois quartos; o anexo tem ar condicionado.
Portas e janelas em alumínio, vidro duplo. Isolamento nas paredes e telhado.
Há 3 furos na propriedade, com a opção de ligação à casa e painéis para água quente. Eletricidade da rede, internet via satélite e telefone. Fossa séptica.
O terreno, com aproximadamente 3600m2, totalmente vedado, tem diversas árvores de fruto (limoeiros, laranjeiras, pereiras, macieiras, kiwis, diospireiros, maracujás) e parte relvada e sistema de rega.
Faz ainda parte desta propriedade um terreno, com aproximadamente 5000m2, de construção, murado e igualmente com portão elétrico, eletricidade e água, árvores de fruto e poço.
Acesso através de entrada toda arranjada e com portão elétrico.
Os acessos à propriedade são bons, sendo apenas 2/3 km em estrada de terra batida.
Áreas:
Habitável: 300m2
Anexo: 115m2
Garagem: 100m2
Piscina: 68m2
A vila de Arganil, distrito de Coimbra, região centro e sub região do Pinhal Interior Norte, com cerca de 4000 habitantes e com 12000 mil em todo o concelho.
Conta com Aldeias de Xisto, aldeias históricas, circuitos turísticos, gastronomia, monumentos e praias fluviais. Ideal para passeios pedestres, na serra de Arganil.
Amenidades: hospital, centro de saúde, médicos, restaurantes, hotéis, bares, supermercados, biblioteca municipal...
Dividida em 14 freguesias: Arganil, Benfeita, Celavisa, cepos e Teixeira, Cerdeira e Moura da Serra, Côja e Barril do Alva, Folques, Piodão, Pomares, Pombeiro da Beira, S. Martinho da Cortiça, Sarzedo, Secarias, Vila Cova do Alva e Anceriz.
Categoria Energética: B-
#ref:13896685
550.000 €
30+ days ago bpiexpressoimobiliario.pt
View property
