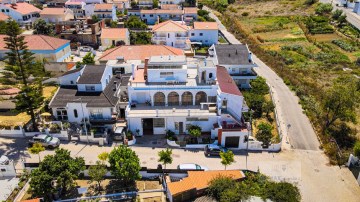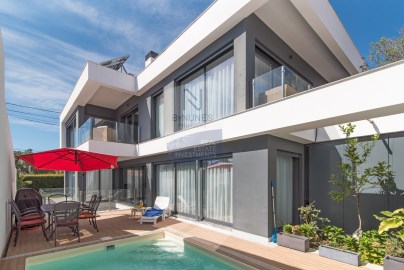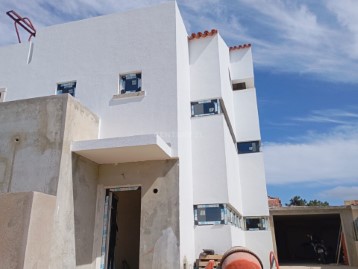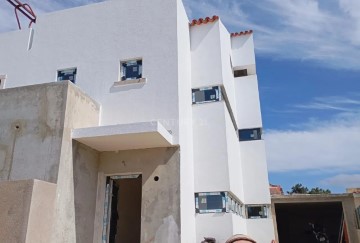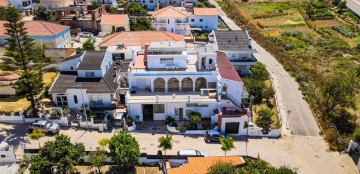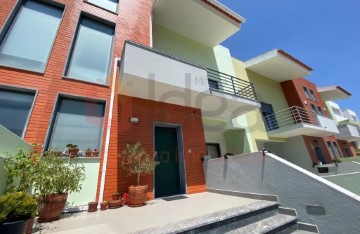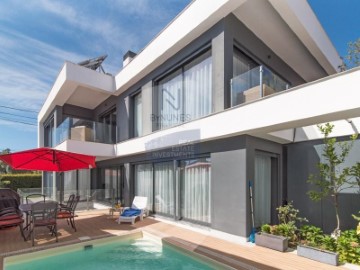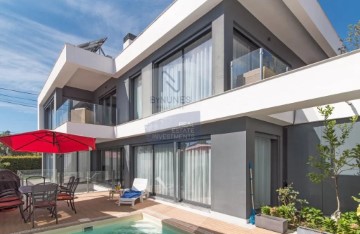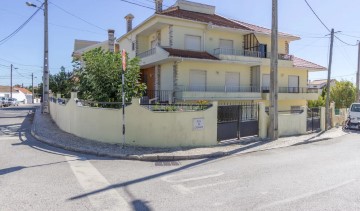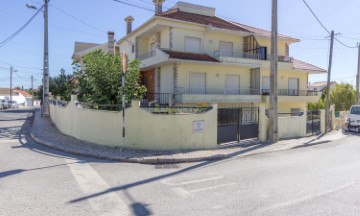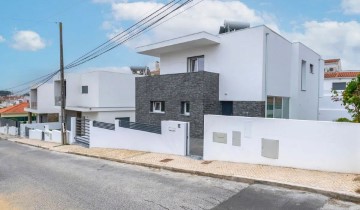House 5 Bedrooms in Charneca de Caparica e Sobreda
Charneca de Caparica e Sobreda, Almada, Setúbal
Moderna moradia isolada T3 + 2, com uma área bruta de construção de 311 m2, situada na vila da Charneca de Caparica, a 4 quilómetros das praias da Costa da Caparica. Na envolvente tem todo o tipo de comércio ou serviços, escolas públicas e privadas, farmácias, restaurantes, pastelarias, Mercado Municipal, Correios, supermercados das grandes marcas, uma ótima rede de transportes públicos e a uns escassos 750 metros da A33. Projetada pelo Arquiteto Telmo Rodrigues e concluída em 2021, esta fantástica moradia destaca-se pelos materiais utilizados na construção e pelos acabamentos premium. Por exemplo, privilegiou-se as largas e altas paredes e portas de vidro duplo térmico em detrimento de janelas, que conferem uma luminosidade ímpar em todas as divisões. O imóvel dispõe de 20 painéis solares, 18 em microprodução, suscetíveis de serem transformados em autoconsumo, com venda de excedente à rede (produção); e 2 para aquecimento de água, compensada com bomba Daikin. Implantada num lote de 362,50 m2, o imóvel dispõe de 3 suites, sendo 1 delas master e 5 casas de banho: PISO 0 Hall Sala: 37 m2 Cozinha com ilha central, totalmente equipada com placa vitrocerâmica, exaustor cilíndrico, máquina de lavar loiça, side by side, forno, micro-ondas, máquina de lavar e secar roupa e garrafeira Casa de banho social Suite com 30 m2, closet com 9 m2 e wc com 6,75 m2 PISO 1 Mezzanine com varanda, concebida para ser transformada em quarto Master suite com 32,32 m2, com varanda e terraço suspenso com jardim, closet com 7,20 e wc com base de duche e banheira com 9,20 m2 Suite com 23 m2 com acesso à varanda, com roupeiro embutido, closet com 3,27 m2 e wc com 6,75 m2 PISO -1 Ampla sala com 56 m2, com luz natural que recebe das paredes de vidro da entrada do piso zero, da mezzanine existente no exterior do piso de cima e do jardim do próprio piso. Metade desta sala serve atualmente como homecinema e música e a outra metade como escritório, uma vez que existe um móvel embutido com 8 portas, que permitem uma ótima gestão para um local de trabalho. arrecadação casa de banho completa EXTERIOR Garagem Piscina de água salgada aquecida Relva sintética Plantas naturais que circundam os muros Rega automática Portões automáticos OUTRAS CARACTERÍSTICAS Iluminação led embutida e direcionável em todos os tetos Ar Condicionado em todas as divisões Pavimentos cerâmico Paredes e chão dos WC das suites em Kerlite Lavabos Koyban Sanitários Roca Protetores de varandas e das escadas interiores em vidro Estores térmicos elétricos Porta blindada revestida a Kerlite Vídeo porteiros nos pisos 0 e 1 Alarme Categoria Energética: A Modern 3 + 2 bedroom detached villa, with a gross construction area of 311 m2, located in the village of Charneca de Caparica, just 4 kilometres from the excellent beaches of Costa da Caparica. In the surroundings there is no shortage of any type of commerce or services, public and private schools, pharmacies, restaurants, pastry shops, Municipal Market, Post Office, supermarkets of the big brands, a great public transport network and just 750 meters from the A33. Padel lovers can practice this sport at the Club which is 190 meters away and Golf enthusiasts have the Aroeira Pines Classic Golf Club 6 kilometres away. At 200 meters it is possible to walk, play with the children or just relax and enjoy the Adventure Park, and at 500 meters enjoy the Swimming Pools of the Municipal Complex of Charneca de Caparica. Completed in 2021, this fantastic villa was designed by Architect Telmo Rodrigues and stands out for the materials used in the construction and the premium finishes. For example, wide and high walls and doors of thermal double glazing were chosen to the detriment of windows, which gives it a unique luminosity in all rooms. The property has 20 solar panels, 18 in microproduction, which can be transformed into self-consumption, including the sale of surplus to the grid (production); and 2 for water heating, which is done through a Daikin pump. Implanted on a plot of 362.50 m2, the main entrance of the property has an original high security door, coated in black Kerlite, framed in a panel of the same material. We enter the spacious hall with 10.73 m2, with built-in wardrobes and, on the left, we have a large and bright living room, with 37 m2, where the walls of the property are large sliding doors that on the left side give access to the outdoor garden, on the right side to the leisure area, to the deck and the pool and at the back to a small garden. In semi openspace with the living room is the kitchen, with access door to the outside and fixed glass walls. With 14.30 m2, the kitchen has a central island, where you can have informal meals, and in this space is installed the sink, the dishwasher, the ceramic hob and the cylindrical stainless steel extractor fan. Lacquered white 'L' furniture completely completes the two walls of the kitchen, where the other appliances are also built-in: side by side, oven, microwave, washing machine and dryer and wine cellar. The countertops are in black granite. On the right side of the hall, we have a glass wall, which provides excellent natural light, the stairs to the upper and lower floors, with steps and landings in white marble and with glass side protections. Also on this floor, a corridor that gives access to the social bathroom, with 2.25 m2, and to a suite with 30 m2. In the bedroom of the suite there are two more glass walls, a smaller one that is fixed and the larger one, the entire width of the room, composed of 3 large sliding doors, with access to the outside. This suite has a 9 m2 closet and a 6.75 m2 bathroom, with Kerlite floor and walls, shower tray, double and ramped washbasin worktop, suspended toilets and window to the outside. FLOOR 1 Glass also predominates on this floor. On the side of the stairs there are two large fixed windows and in front of it a mezzanine with 23.31 m2 and balcony, designed to be transformed into a bedroom. On the right side, in front of the second suite, we have another small glass wall and, next to it, the access door to a terrace, with a balcony with glass protection that leads to a small garden, at ground floor level. This space was designed for the eventual installation of a lift. The suite on the right side, with 23 m2, has access to the balcony, fixed glass windows at full width and built-in wardrobe. Outside there is a closet with 3.27 m2 and a bathroom with 6.75 m2, with Kerlite floor and walls, shower tray, double and ramped washbasin worktop, suspended toilets and a fixed glass wall and a swing door to the outside. On the left side there is the master suite with 32.32 m2, with a glass side wall and 3 large sliding doors that give access to the balcony and the suspended terrace with garden. The spacious closet is rectangular, with 7.20 m2 and has wardrobes on both sides, and the back wall is also in glass. The bathroom has 9.20 m2, with Kerlite floor and walls, shower tray on one side and bathtub on the other, with fixed window to the balcony, swing door between the worktop and the bathtub, double and ramped sinks and suspended toilets. The balconies and terrace on the ground floor total 25.24 m2. Floor -1 It is a large room with 56 m2, with natural light that receives from the glass walls of the entrance to the ground floor, the mezzanine outside the upper floor and the garden on the floor itself, which is accessed through 4 large sliding doors. Given the excellent size of this space, half currently serves as home cinema and music and the other half as an office, since there is a built-in cabinet with 8 doors, which allow optimal management for a workplace. In this room there is also a storage room and a bathroom with a shower. EXTERIOR Garage Saltwater pool with heating motor Non-slip ceramic deck in the pool Mezzanine Synthetic turf around the property Natural plants in the gardens and flowerbeds surrounding the walls Automatic irrigation Automatic gates OTHER CHARACTERISTICS Sliding doors Recessed and targeted led lighting on all ceilings Air conditioning in all suites, living room, mezzanine and lower floor Ceramic floor in all rooms Roca toilets Glass balcony and interior staircase protectors Double and thermal glazing on all rails Electric and thermal shutters Video intercoms on floors 0 and 1 Alarm Energy Rating: A
#ref:ID 01001102-159
850.000 €
7 days ago imovirtual.com
View property
