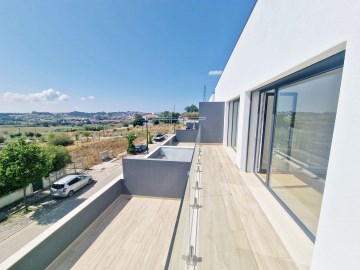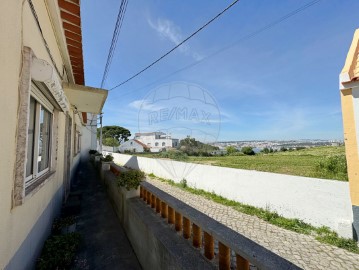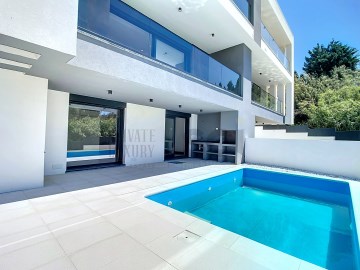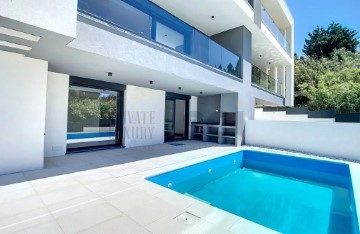House 5 Bedrooms in Caparica e Trafaria
Caparica e Trafaria, Almada, Setúbal
Moradia em banda T3+2, arquitetura contemporânea, com parqueamento - Pêra, Caparica. Dispõe de uma área bruta de 283m2, área de terreno com 164m2, e área útil de 191m2. Moradia com 3 pisos, composta por: Cave: - Sala com 37m2, com chão vinílico, e teto falso; - Quarto com 17m2, com chão vinílico, e teto falso; - Quarto com 12m2, com chão vinílico, e teto falso; - Wc completo com 5m2, e teto falso. R/c: - Hall com 8m2, com chão vinílico, e teto falso; - Sala 52m2, com chão vinílico, teto falso, e terraço com 30m2; - Cozinha com móveis brancos, tampo em silestone, teto falso, e com terraço; A sala e cozinha em open space combinado normal. Equipada com forno, placa, exaustor, combinado, microondas, máquina da loiça, e máquina de roupa; - Wc social com 3m2, com teto falso, e janela. 1 andar: - Hall de acesso aos quartos com 3m2, com chão vinílico, e teto falso; - Suite 20m2, com teto falso, chão vinílico, roupeiro com portas de abrir, varanda, e Wc completo 4m2 com teto falso; - Quarto 14m2, com teto falso, chão vinílico, roupeiro com portas de abrir, e varanda; - Quarto 12m2, com teto falso, chão vinílico, roupeiro com portas de abrir, e varanda; - Wc completo com 4m2, com teto falso. Cave com uma área de 76m2, e parqueamento com 45m2. Equipada com pré-instalação de ar condicionado na cave, ar condicionado no r/c e 1 andar, aspiração central, vídeo porteiro, porta blindada, vidros duplos, estores elétricos, painéis solares, e portões automáticos. Perto de comércio, escolas, jardins, e transportes públicos. Situada a 20 minutos de Lisboa, e a 5 minutos das praias. Townhouse T3 + 2, contemporary architecture, with parking - Pêra, Caparica. It has a gross area of 283m2, land area with 164m2, and useful area of 191m2. House with 3 floors, composed of: Basement: - Room with 37m2, with vinyl floor, and false ceiling; - Room with 17m2, with vinyl floor, and false ceiling; - Room with 12m2, with vinyl floor, and false ceiling; - Full bathroom with 5m2, and false ceiling. R / c: - Hall with 8m2, with vinyl floor, and false ceiling; - Room 52m2, with vinyl floor, false ceiling, and terrace with 30m2; - Kitchen with white furniture, silestone top, false ceiling, and with terrace; The living room and kitchen in normal combined open space. Equipped with oven, hob, extractor fan, combined, microwave, dishwasher, and washing machine; - Social bathroom with 3m2, with false ceiling, and window. 1st floor: - Hall of access to the rooms with 3m2, with vinyl floor, and false ceiling; - Suite 20m2, with false ceiling, vinyl floor, wardrobe with opening doors, balcony, and full bathroom 4m2 with false ceiling; - Bedroom 14m2, with false ceiling, vinyl floor, wardrobe with opening doors, and balcony; - Bedroom 12m2, with false ceiling, vinyl floor, wardrobe with opening doors, and balcony; - Full bathroom with 4m2, with false ceiling. Basement with an area of 76m2, and parking with 45m2. Equipped with pre-installation of air conditioning in the basement, air conditioning on the ground floor and 1st floor, central vacuum, video intercom, armored door, double glazing, electric shutters, solar panels, and automatic gates. Close to shops, schools, gardens, and public transport. Located 20 minutes from Lisbon, and 5 minutes from the beaches. Maison de ville T3 + 2, architecture contemporaine, avec parking - Pêra, Caparica. Il a une superficie brute de 283m2, une superficie de 164m2 et une surface utile de 191m2. Maison de 3 étages, composée de: Sous-sol: - Chambre avec 37m2, avec sol en vinyle, et faux plafond; - Chambre avec 17m2, avec sol en vinyle, et faux plafond; - Chambre avec 12m2, avec sol en vinyle, et faux plafond; - Salle de bain complète avec 5m2 et faux plafond. R / c: - Hall avec 8m2, avec sol en vinyle, et faux plafond; - Chambre 52m2, avec sol en vinyle, faux plafond, et terrasse avec 30m2; - Cuisine avec meubles blancs, plateau en silestone, faux plafond, et avec terrasse; Le salon et la cuisine dans un espace ouvert combiné normal. Equipé d'un four, d'une plaque de cuisson, d'une hotte aspirante, d'un combiné, d'un micro-ondes, d'un lave-vaisselle et d'un lave-linge; - Salle de bain sociale avec 3m2, avec faux plafond et fenêtre. 1er étage : - Hall d'accès aux chambres avec 3m2, avec sol en vinyle, et faux plafond; - Suite 20m2, avec faux plafond, sol en vinyle, armoire avec portes ouvrantes, balcon et salle de bain complète 4m2 avec faux plafond; - Chambre 14m2, avec faux plafond, sol en vinyle, armoire avec portes ouvrantes et balcon; - Chambre 12m2, avec faux plafond, sol en vinyle, armoire avec portes ouvrantes et balcon; - Salle de bain complète avec 4m2, avec faux plafond. Sous-sol d'une superficie de 76m2, et parking avec 45m2. Equipé de pré-installation de climatisation au sous-sol, climatisation au rez-de-chaussée et au 1er étage, aspirateur central, interphone vidéo, porte blindée, double vitrage, volets électriques, panneaux solaires et portails automatiques. Proche des commerces, écoles, jardins, et transports en commun. Situé à 20 minutes de Lisbonne et à 5 minutes des plages. Categoria Energética: Isento Townhouse T3 + 2, contemporary architecture, with parking - Pêra, Caparica. It has a gross area of 283m2, land area with 164m2, and useful area of 191m2. House with 3 floors, composed of: Basement: - Room with 37m2, with vinyl floor, and false ceiling; - Room with 17m2, with vinyl floor, and false ceiling; - Room with 12m2, with vinyl floor, and false ceiling; - Full bathroom with 5m2, and false ceiling. R / c: - Hall with 8m2, with vinyl floor, and false ceiling; - Room 52m2, with vinyl floor, false ceiling, and terrace with 30m2; - Kitchen with white furniture, silestone top, false ceiling, and with terrace; The living room and kitchen in normal combined open space. Equipped with oven, hob, extractor fan, combined, microwave, dishwasher, and washing machine; - Social bathroom with 3m2, with false ceiling, and window. 1st floor: - Hall of access to the rooms with 3m2, with vinyl floor, and false ceiling; - Suite 20m2, with false ceiling, vinyl floor, wardrobe with opening doors, balcony, and full bathroom 4m2 with false ceiling; - Bedroom 14m2, with false ceiling, vinyl floor, wardrobe with opening doors, and balcony; - Bedroom 12m2, with false ceiling, vinyl floor, wardrobe with opening doors, and balcony; - Full bathroom with 4m2, with false ceiling. Basement with an area of 76m2, and parking with 45m2. Equipped with pre-installation of air conditioning in the basement, air conditioning on the ground floor and 1st floor, central vacuum, video intercom, armored door, double glazing, electric shutters, solar panels, and automatic gates. Close to shops, schools, gardens, and public transport. Located 20 minutes from Lisbon, and 5 minutes from the beaches. Energy Rating: Exempt
#ref:E481M-2
545.000 €
1 days ago imovirtual.com
View property








