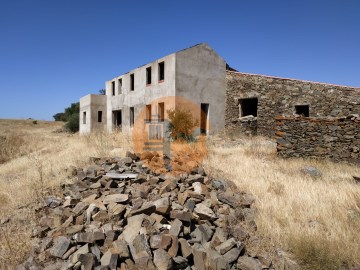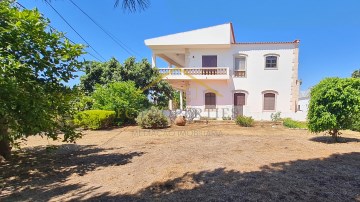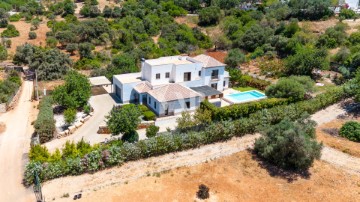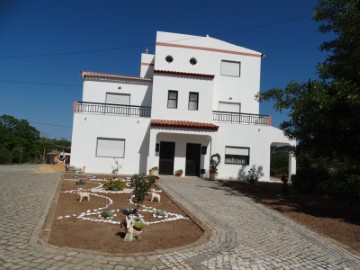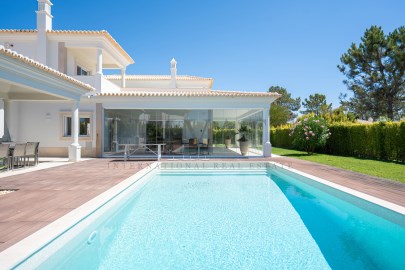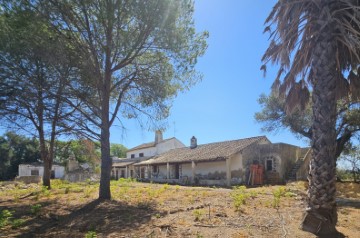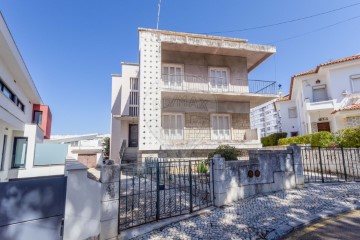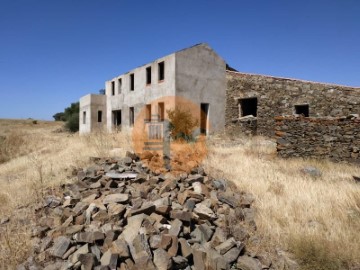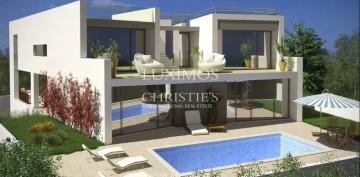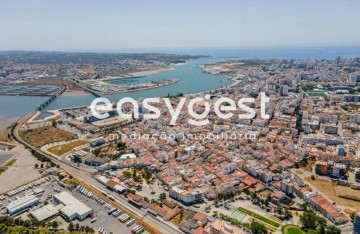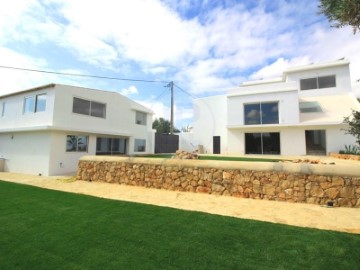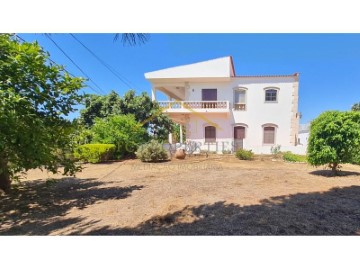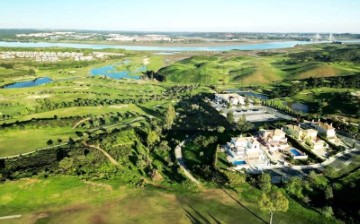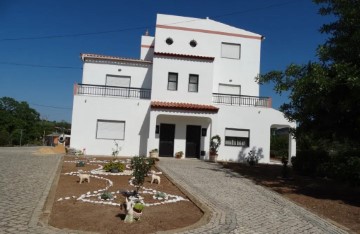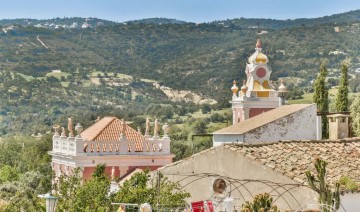House 4 Bedrooms in São Gonçalo de Lagos
São Gonçalo de Lagos, Lagos, Algarve
Recentemente concluída, nova construção de uma espaçosa moradia isolada de 4 quartos , com arquitetura moderna, piso radiante e ar condicionado em todas as divisões, localizada numa zona residencial tranquila , a uma curta distância a pé do centro da cidade e da marina de Lagos.
A moradia é composta por três pisos, sendo o rés do chão composto em plano aberto pela sala de estar e a cozinha, totalmente equipada com equipamentos modernos, com acesso direto ao exterior. Ainda neste piso existe uma lavandaria, uma casa de banho completa, e um quarto adicional, que pode funcionar como escritório ou um quarto adicional, com um terraço coberto.
No primeiro andar, há quatro grandes quartos com roupeiros embutidos, cada um com varanda, dois dos quais são en suite, e os outros dois quartos partilham uma grande casa de banho com lavatórios duplos. O acesso ao fantástico terraço com vista para a piscina é pelo corredor. No telhado existe um
rooftop com uma deslumbrante vista para o mar e espaço para adicionar um jacuzzi .
Na cave, há uma garagem com espaço para dois carros , com espaço de arrumação, uma casa de banho e duas grandes salas adicionais, que poderão funcionar como sala de jogos, ginásio ou cinema em casa.
No exterior da propriedade, para além da piscina, de uma zona de lazer, há um jardim , que requer pouca manutenção, e um espaço adicional para estacionar um carro.
Esta espetacular moradia está a uma hora do Aeroporto Internacional de Faro , perto de vários campos de golfe, diversas actividades aquáticas e perto de todos os serviços essenciais.
CARACTERÍSTICAS:
Área Terreno: 554 m2
Área: 554 m2
Área Útil: 554 m2
Área de Implantação: 280 m2
Quartos: 4
Banhos: 5
Eficiência Energética: A+
DETALHES:
4 quartos
Cozinha equipada
Piscina
Varanda / Terraço
Garagem
Lavandaria
Piso radiante
Ar condicionado
Galardoada internacionalmente, a LUXIMOS Christies tem para venda mais de 1200 imóveis em Portugal (apartamentos, moradias, prédios, terrenos, etc...) e oferece um serviço de excelência na mediação imobiliária nos mercados onde atua. Integrando a rede Christies International Real Estate e através dos seus seus 1350 escritórios distribuídos por 46 países presta os seus serviços aos donos de propriedades que estão a vender o seu imóvel e aos interessados nacionais e internacionais, que estão a comprar um imóvel em Portugal. LIc AMI 9063
Recently completed, a new construction of a spacious, 4-bedroom detached villa , boasting modern architecture, underfloor heating, and air conditioning in every room, located within a quiet residential area , a short walking distance of the city center and marina of Lagos.
The villa is composed of 3 floors, the ground floor of which comprises the living room filled with natural light, adjacent to the open plan fully equipped kitchen , both of which offer direct access to the pool and leisure area. Also on this floor there is a laundry room, a complete bathroom, and an additional room to be used as an office or a fifth bedroom, with a private balcony.
On the first floor there are 4 large bedrooms with fitted wardrobes , each with access to a terrace, two of which are en suite, and the remaining two share a large bathroom with double sinks. Access to the large terrace overlooking the pool is gained from the hallway on this floor, which further leads to an enormous rooftop , complete with a stunning sea view and space to add a jacuzzi.
In the basement, there is a garage with space for two cars , a storage area, a bathroom, and two large additional rooms which would be ideal for a games room, gym, or home theater.
On the exterior of the property, there is a low-maintenance garden and a space to park an additional car.
This villa is about one hour to Faro International Airport , close to several prestigious golf courses, many aquatic activities, and close to all essential amenities.
CHARACTERISTICS:
Plot Area: 554 m2 5 963 sq ft
Area: 554 m2 5 963 sq ft
Useful area: 554 m2 5 963 sq ft
Deployment Area: 280 m2 3 014 sq ft
Bedrooms: 4
Bathrooms: 5
Energy efficiency: A+
FEATURES:
4 bedrooms
Fully equipped kitchen
Pool
Balcony / Terrace
Garage
Laundry
Underfloor Heating
Air conditioning
Internationally awarded, LUXIMOS Christie's presents more than 1,200 properties for sale in Portugal, offering an excellent service in real estate brokerage. LUXIMOS Christie's is the exclusive affiliate of Christies International Real Estate (1350 offices in 46 countries) for the Algarve, Porto and North of Portugal, and provides its services to homeowners who are selling their properties, and to national and international buyers, who wish to buy real estate in Portugal. Our selection includes modern and contemporary properties, near the sea or by theriver, in Foz do Douro, in Porto, Boavista, Matosinhos, Vilamoura, Tavira, Ria Formosa, Lagos, Almancil, Vale do Lobo, Quinta do Lago, near the golf courses or the marina. LIc AMI 9063
Nouvelle construction récemment achevée d'une spacieuse villa individuelle de quatre chambres à coucher avec architecture moderne, chauffage par le sol et climatisation dans toutes les salles, située dans un quartier résidentiel calme à distance de marche du centre-ville et du port de plaisance de Lagos.
La villa se compose de trois étages, le rez-de-chaussée comprenant le salon et la cuisine ouverts, entièrement équipé d'appareils modernes, avec un accès direct à l'extérieur. Ce niveau comprend également une buanderie, une salle de bains complète et une salle supplémentaire, qui peut servir de bureau ou de chambre à coucher supplémentaire, avec une terrasse couverte.
Au premier étage, il y a quatre grandes chambres à coucher avec armoires encastrées , chacune avec un balcon, dont deux sont en suite, et les deux autres chambres partagent une grande salle de bains avec double lavabo. L'accès à la fantastique terrasse surplombant la piscine se fait par le couloir. Le rooftop offre une vue imprenable sur la mer et la possibilité d'y ajouter un jacuzzi.
Au sous-sol, on trouve un garage pouvant accueillir deux voitures , un espace de rangement, une salle de bains et deux grandes pièces supplémentaires pouvant servir de salle de jeux, de salle de sport ou de home cinéma.
À l'extérieur de la propriété, outre la piscine et une aire de loisirs , il y a un jardin qui nécessite peu d'entretien et un espace supplémentaire pour garer une voiture.
Cette villa spectaculaire se trouve à une heure de l'aéroport international de Faro , à proximité de plusieurs terrains de golf, de diverses activités nautiques et de tous les services essentiels.
CARACTÉRISTIQUES:
Surface de terrain: 554 m2
Zone: 554 m2
Zone utile: 554 m2
Taille de déploiement: 280 m2
Chambres: 4
Salles de bain: 5
Efficacité énergétique: A+
FONCTIONNALITÉS:
4 chambres
Cuisine équipée
Piscine
Balcon / Terrasse
Garage
Buanderie
Chauffage par le sol
Climatisation
LUXIMOS Christies voit le jour sur la base de cette vaste expérience, de cette tradition et de cette innovation technologique, tout en respectant les normes les plus élevées d'éthique, de discrétion, d'intégrité et de professionnalisme en contribuant à la reconnaissance et à la croissance durable de la marque, mais aussi à la satisfaction de nos clients, en trouvant les solutions immobilières possédant les caractéristiques faisant la différence qu'ils recherchent. LIc AMI 9063
#ref:2LS00103
1.900.000 €
2 days ago imovirtual.com
View property
