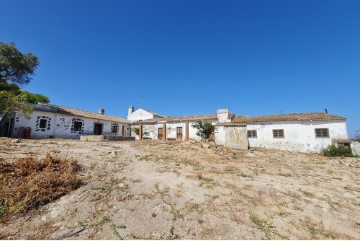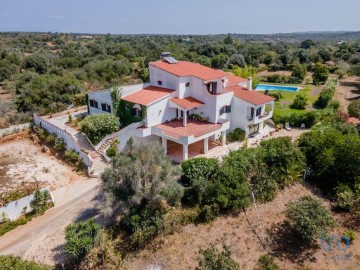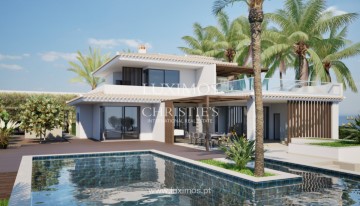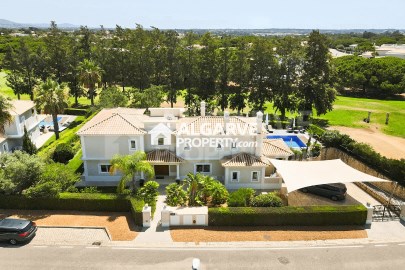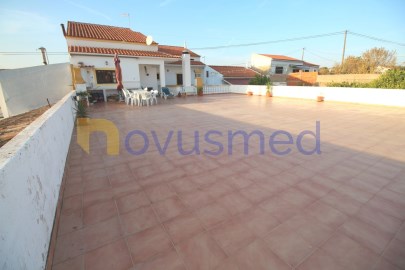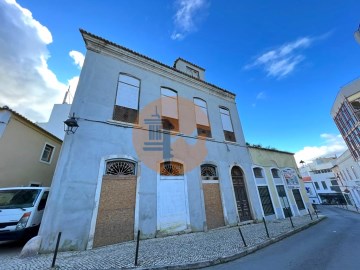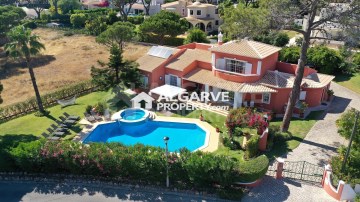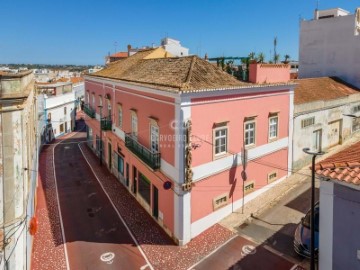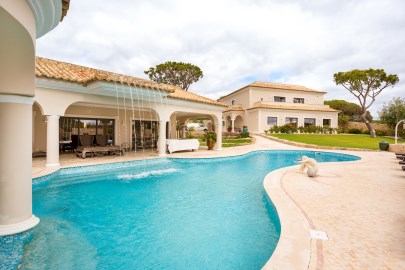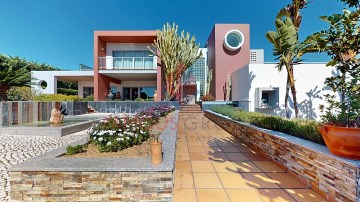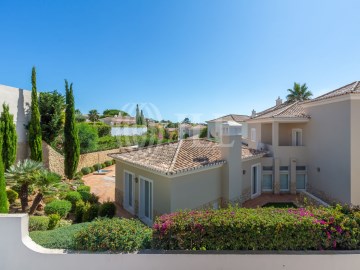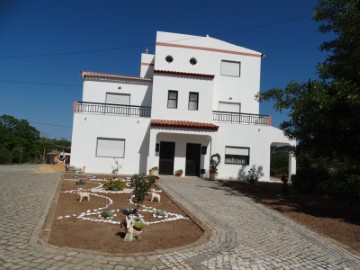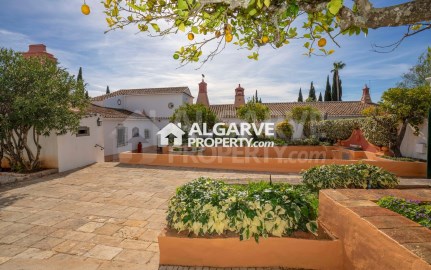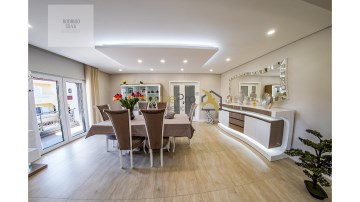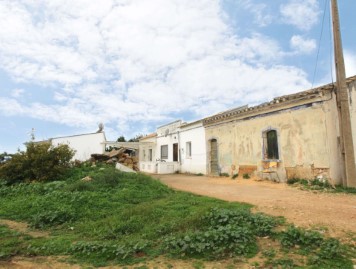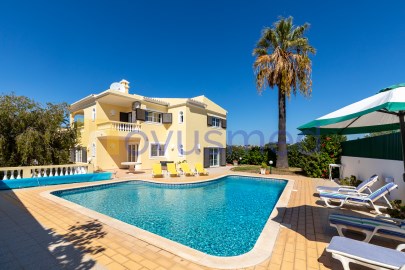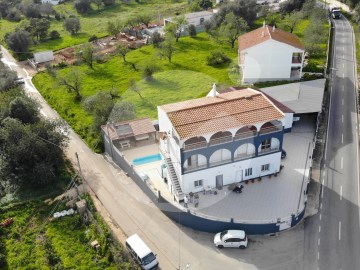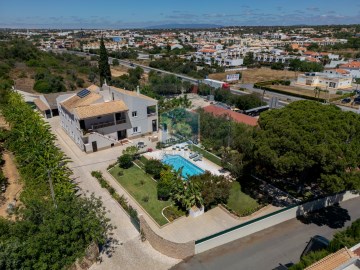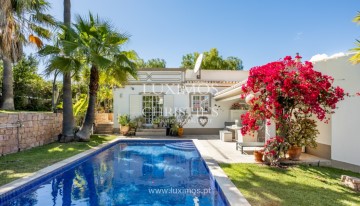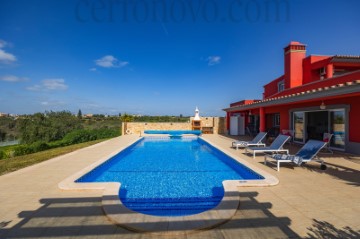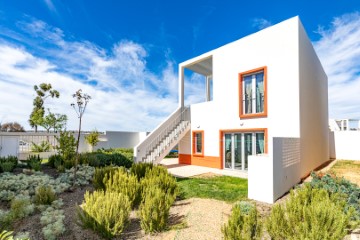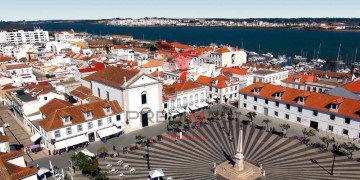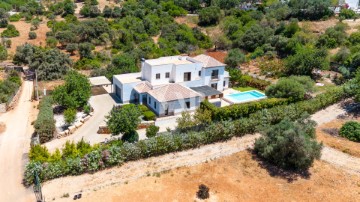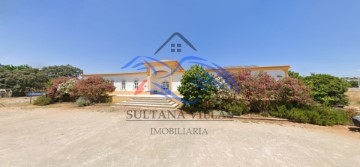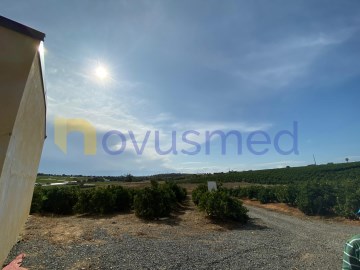House 4 Bedrooms in Quarteira
Quarteira, Loulé, Algarve
4 bedrooms
7 bathrooms
473 m²
In reality, there are two magnificent houses set on two plots of land.
On the ground floor of the first house, situated in a higher position, we find a huge room divided into a living area, dining room, and a small corner that can be used as a reading area. The fully equipped kitchen, also with generous areas and a dining area, a guest bathroom, and a en-suite bedroom.
Going up to the first floor, there are two more en-suite bedrooms and an office/bedroom with access to the terrace. It also has a laundry room.
The second house has a huge kitchen with a large dining area that gives direct access to the pool with a waterfall. It also has an en-suite bedroom, a common bathroom, and storage in the basement.
The houses are set on a plot of land with 2,475 m2, with a garden, garage, a lake with a fountain, and a magnificent pool with a waterfall.
Al Sakia, the development where they are located, is situated in a quiet area, close to beaches and golf courses, offering a range of services and amenities, such as a gym, sauna, pool with jacuzzi, swimming pool and playground, tennis courts, solarium, and a restaurant/bar with a terrace by the pool.
Established in 1916, the Parish of Quarteira is now well known to the Portuguese for its magnificent beach, high-quality fish, and its groves of pine trees. In addition to this is the fishing aspect, which is of great importance not only for the wealth it produces but also for the uniqueness it holds, thus being one of the attractions for tourists.
Another asset that the parish of Quarteira offers its visitors is the Marina de Vilamoura, one of the highlights of the Algarve region, of unquestionable importance for the Algarve and for the country. Golf, in its sports-tourism aspect, represents an extraordinary economic contribution for this parish, for the Municipality of Loulé, and for the entire Algarve region, especially providing a strong contribution to reducing seasonality during the so-called low season.
#ref:CAS_51905
2.500.000 €
30+ days ago supercasa.pt
View property
