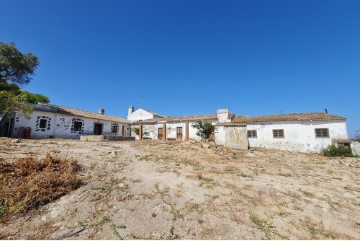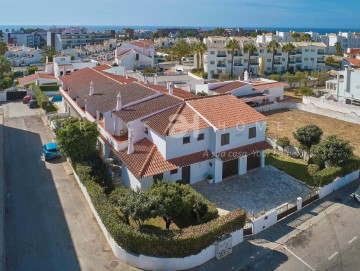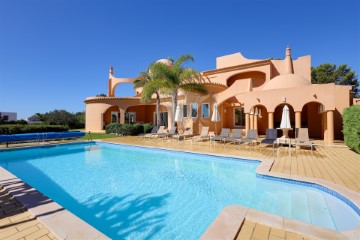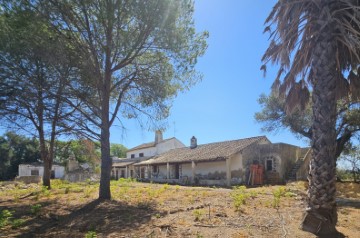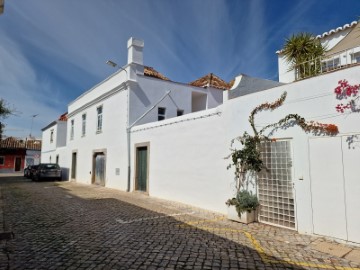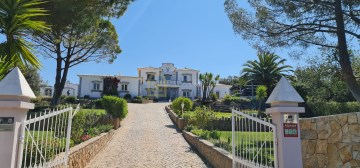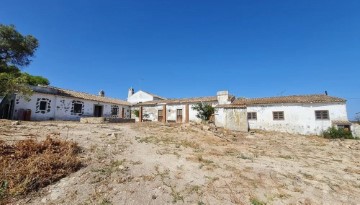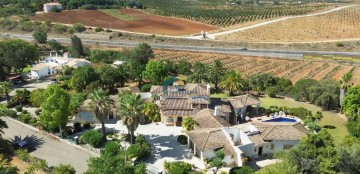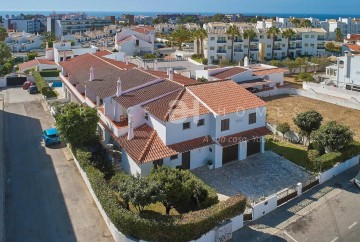House 5 Bedrooms in Mexilhoeira Grande
Mexilhoeira Grande, Portimão, Algarve
5 bedrooms
4 bathrooms
471 m²
Sobre o imóvel
Situada no lugar de Alcalar, conhecida pelo património arqueológico dos Monumentos Megalíticos, na freguesia de Mexilhoeira Grande no concelho de Portimão, esta imponente moradia de estilo mediterrâneo com cinco quartos destaca-se à chegada pelas suas belíssimas fachadas e arcadas de traça tradicional, bem como os telhados suspensos em telha canudo tradicional de Santa Catarina com quatro águas em todas as divisões, isolados térmica e acusticamente com forro tipicamente algarvio em cana e barrotes de madeira.
Implantada num terreno com 4870 metros quadrados com rega automática, orientada a norte, nascente, sul e poente, com 471 metros quadrados de área bruta privativa, a entrada desta propriedade identifica o seu carácter rústico pela utilização no pavimento, de ladrilhos artesanais de terracota de Santa Catarina, levando-nos ao hall de entrada com duplo pé direito com escadas de acesso ao primeiro andar onde podemos encontrar uma biblioteca, sala de estar, escritório, com acesso a um terraço coberto e um quarto principal com dois terraços igualmente cobertos.
Descendo ao piso inferior, temos uma sala de receção de convidados com passagem para as áreas privadas com três quartos en suite, um deles com lareira e sala de estar, outro com banheira e mezanino em madeira, o terceiro com sala de estar, banheira com hidromassagem e duche, com roupeiros embutidos e todos com acesso independente ao jardim, bem como uma zona de lavandaria com armários e pia embutida. Voltando à sala, temos um quarto de banho social e uma sala de jantar contígua, com ligação às áreas de estar e terraços cobertos exteriores e a uma outra sala de estar mais privada com lareira, que permite aceder à cozinha, totalmente equipada, a uma arrecadação e às garagens fechadas. Desta última sala podemos sair para uma zona de lazer com churrasqueira e piscina, com ligação a uma dependência com um jacuzzi, sauna, ginásio e um outro quarto en suite. A moradia tem piso radiante, depósito de gás e ar-condicionado split, tendo sido edificada de acordo com os mais exigentes padrões de construção alemã, quer a nível térmico quer acústico, proporcionando conforto e vivência integral durante todo o ano, tornando-se na escolha perfeita para quem prefere o campo, sem estar demasiado afastado.
Situa-se a sete minutos do campo de golfe da Penina, a 15 minutos da cidade de Portimão e das praias e a 47 minutos do aeroporto de Faro.
#ref:RJ001 MG
1.850.000 €
30+ days ago imovirtual.com
View property
