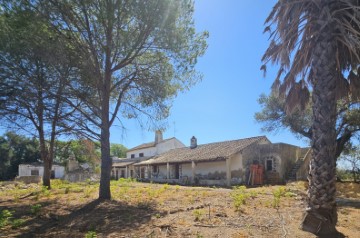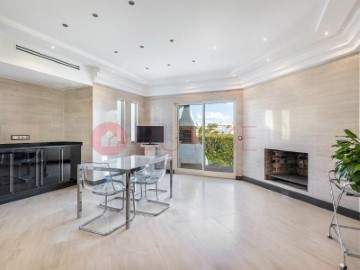Country homes 7 Bedrooms in Conceição e Cabanas de Tavira
Conceição e Cabanas de Tavira, Tavira, Algarve
7 bedrooms
8 bathrooms
510 m²
CHARMING TRADITIONAL QUINTA FOR RENOVATION WITH SEVEN BEDROOMS PLUS A WAREHOUSE AND A SWIMMING POOL WITH AMAZING VIEWS OF THE COUNTRYSIDE AND THE ATLANTIC COAST ON A PLOT OF LAND OF 10.17 HECTARES CLOSE TO TAVIRA AND CABANAS
LOCATION
The property is located approximately 10 minutes away by car to the centre of Tavira. The International Airport and the city of Faro are approximately 25 minutes away.
In close vicinity to the park, shops, restaurants, and bars. This traditional farmhouse also benefits from being located close to Benamor Golf Course, there are other golf courses 10 minutes away and Spain can be reached within 30 minutes.
TYPE OF PROPERTY
This interesting traditional Quinta requires renovation, and it is built on two levels. On the ground floor, there are two kitchens, five living rooms, a dining room, seven bedrooms (four en-suite bathrooms), six bathrooms, a WC, a laundry room, halls and outside terraces. On the first floor, there is another living room with access to the roof terrace. There is also a large warehouse that could be converted into a further accommodation or a garage.
The overall size of the construction is 510.00 sq.m.
The swimming pool is 6.00 sq. m. x 12.00 sq. m.
The property has its own water supply from a borehole via a cisterna and is also connected to the mains water supply and agriculture water.
ACCOMMODATION
Ground-Floor:
Entry hall - 9.12 sq. m.
Kitchen 1 - 11.31 sq. m.
Kitchen 2 - 29.72 sq. m.
Dining room - 12.62 sq. m.
Living room 1 - 15.97 sq. m.
Living room 2 - 13.86 sq. m.
Living room 4 15.02 sq. m.
Living room 5 - 15.60 sq. m.
Seating area - 29.93 sq. m.
Bedroom 1 - 15.79 sq.m.+3.46 sq.m.
Bedroom 2 - 14.82 sq.m.+4.55 sq.m.
Bedroom 3 - 14.83 sq.m.+4.55 sq.m.
Bedroom 4 - 12.02sq.m.+2.73sq. m.
Bedroom 5 - 11.18 sq. m.
Bedroom 6 - 8.52 sq. m.
Bedroom 7 - 8.34 sq. m.
Bathroom 5 - 4.60 sq. m.
Bathroom 6 - 2.35 sq. m.
WC - 2.15 sq. m.
Laundry room - 11.30 sq. m.
Covered terrace 1 - 21.07 sq. m.
Covered terrace 2 - 31.00 sq. m.
First Floor
Living room 3 - 60.59 sq. m.
Patio:
Warehouse:
GENERAL FEATURES
Traditional wooden doors and windows
Wooden shutters on the doors and windows
Wooden ceilings with beams in most parts of the house
Traditional fireplaces
Traditional terracotta floors
Swimming pool
Barbecue area
Walled and fenced all around with a main gate
Energy Performance Rating 'F'
ACCESS
The access to the property is via a local tarmac road.
COMMENTS
The property is situated in a peaceful area, and from the roof terrace, you have beautiful views of the surrounding countryside, the hills, and the Atlantic Coast.
The plot of land is 101.740,00 sq. m. and supports some mature trees like Olives, Carob, Citrus, Fig, Palms, Pines, Vines, and many decorative trees.
This property retains some original features like traditional stone walls, cane ceilings with wooden beams, and floors made with traditional terracotta tiles, including the outside terraces.
The property has plenty of charm and blends with the natural beauty of the surrounding countryside, it has a lot of atmosphere and rustic appeal.
The local restaurants, bars, shops, post office, and banks are within five minutes' driving distance from the property.
This is a versatile property, ideal as a holiday or permanent home, and has great rental potential. An excellent opportunity to acquire a high quality and interesting traditional style finished Quinta.
#ref:CF469
1.850.000 €
10 days ago supercasa.pt
View property

