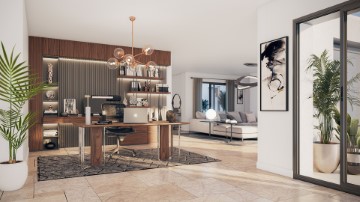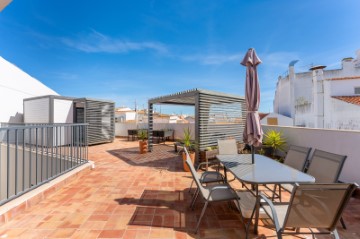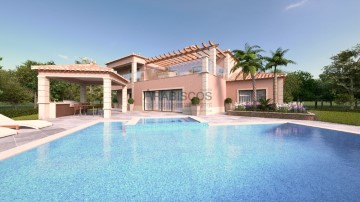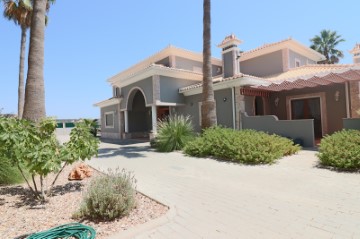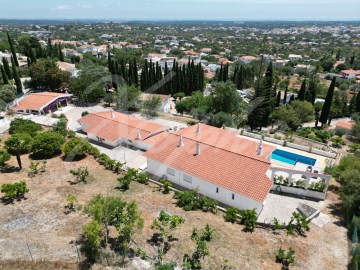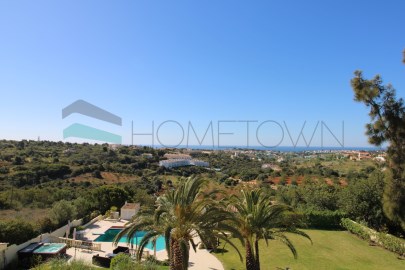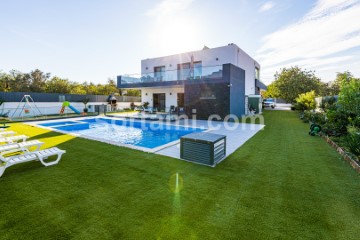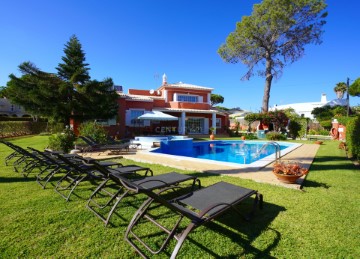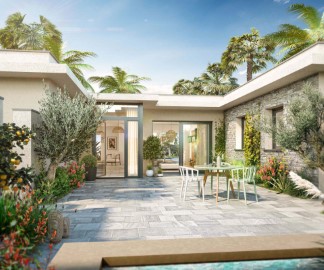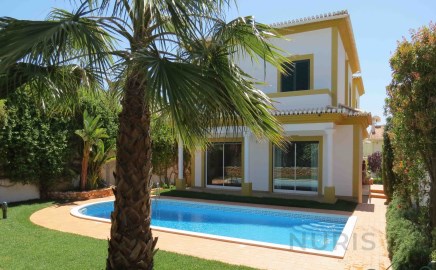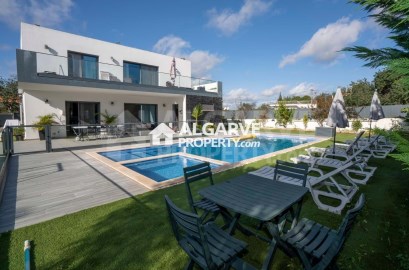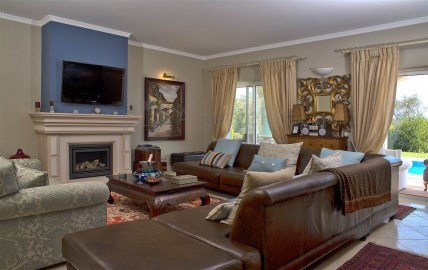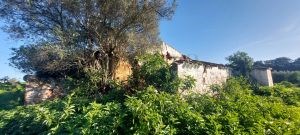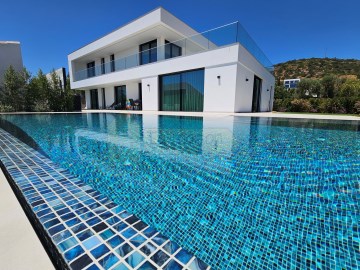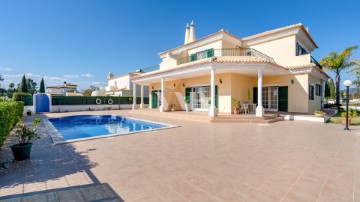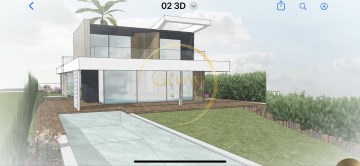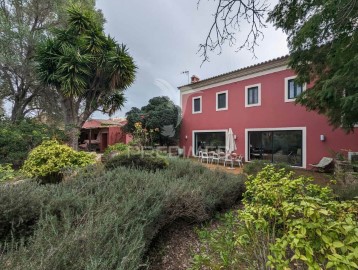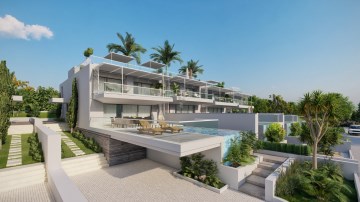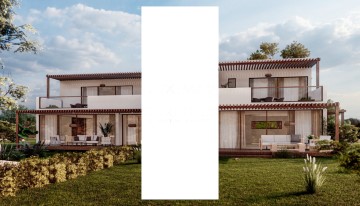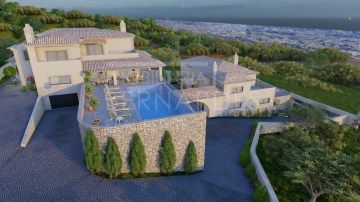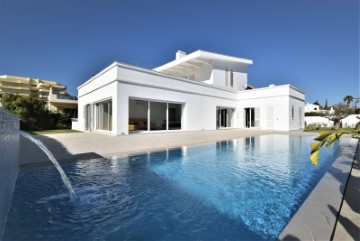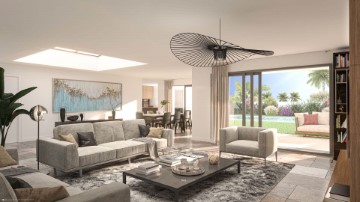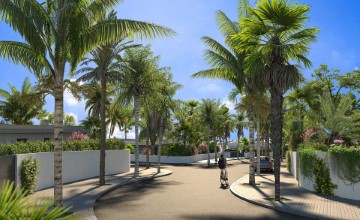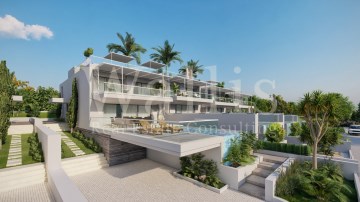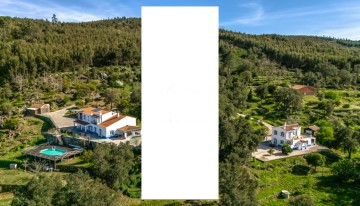House 9 Bedrooms in Moncarapacho e Fuseta
Moncarapacho e Fuseta, Olhão, Algarve
9 bedrooms
5 bathrooms
440 m²
Quinta em Moncarapacho, Algarve, com 1,9 hectares e que inclui uma casa senhorial do início do século XIX, com 350m2, totalmente reconstruída em 2007, incluí ainda uma segunda casa totalmente autónoma com 170m2, uma piscina de água salgada de 11x5 metros, um court de tenis com medidas oficiais e com a respectiva zona de apoio, uma nora antiga recuperada, zona de jardim e área agrícola com uma grande diversidade de árvores de frutos.
A casa principal mantém a traça original, mas foi reconstruida com elevados padrões de qualidade e de luxo, recebendo um certificado energético B, e foi dotada com todas as comodidades atuais, tal como paineis solares para aquecimento de água e ar condicionado em todas as divisões. No piso térreo, com 210 m2 (147,4 m2 úteis), tem uma grande cozinha com zonas de despensa e lavandaria, 90 m2 úteis de sala com lareira, 2 portas de acesso ao exterior com halls de entrada, zona de bengaleiro, casa de banho social e um grande pátio exterior. O primeiro andar, com 140 m2 (122,50 m2 úteis), tem 3 casas de banho, 6 quartos, com o quarto principal em suite, além de um grande terraço com 70 m2.
A segunda casa, com 170 m2 úteis, é totalmente autónoma com uma sala/kitchenette, 3 quartos, 1 casa de banho, um salão (77 m2), uma adega e um pátio privativo. Esta casa escontra-se distante o suficiente da casa principal para ter privacidade necessária. Já foi usada para AL, com licença atribuída. Junto à casa existe uma zona de armazenamento de lenha.
O salão, dada a sua dimensão e pé direito muito alto, presta-se a utilizações diversas como por exemplo, sala de jogos, sala de cinema, atelier, oficina, entre outras.
Entre as duas casas existe uma grande área de relvado que dá acesso à enorme piscina (11x5 metros) e a um pátio onde existe um forno a lenha, alpendre para refeições ao ar livre, um jardim mediterrânico em frente às casas, e duas arrecadações com 22 m2 úteis.
A quinta situa-se numa das saídas de Moncarapacho, uma vila típica poupada à pressão urbanística, e que se situa entre o mar e a serra algarvia, a escassos 6 Km da praia da Fuseta e da Ria Formosa, e a 3,7 km da auto-estrada Via do Infante. Este é o melhor compromisso entre o campo e as praias mais bem preservadas do Algarve, e o estar numa vila com privacidade e intimidade, com acesso a pé a todo o comércio e serviços necessários.
Outros destaques:
Piscina de água salgada com 11 x 5 m.
Campo de ténis (com medidas oficiais) e construção para zona de apoio.
Uma grande nora antiga, completamente recuperada.
Dois poços no espaço envolvente da zona urbana.
Três entradas para a propriedade, uma delas com portão eléctrico.
12 lugares de estacionamento em espaço aberto.
Terreno agrícola com furo que alimenta a piscina, assim como o sistema de rega das árvores e hortícolas.
Árvores de fruto predominantemente citrinos (laranjas, tangerinas, clementinas e limões) e também ameixeiras, pereiras, pessegueiros, anoneiras, bananeiras, nespereiras, figueiras, romãzeiras, amoreiras, diospireiros.
Amendoeiras, nogueiras, oliveiras e alfarrobeiras, permitem um rendimento estável.
Horta com produtos da região.
Grandes arrumos para apoio à atividade agrícola.
Grande tanque no extremo oposto à casa.
#ref:041925
2.500.000 €
30+ days ago supercasa.pt
View property
