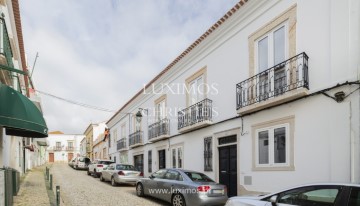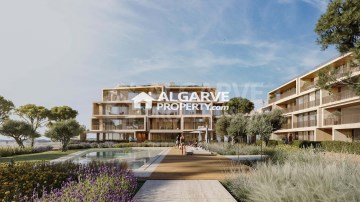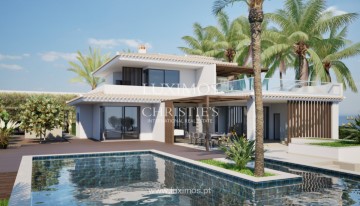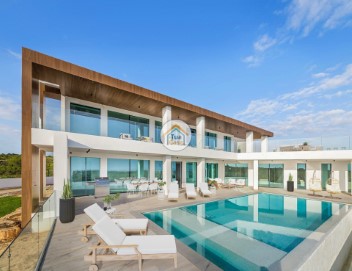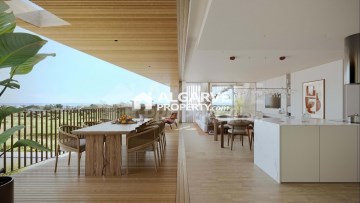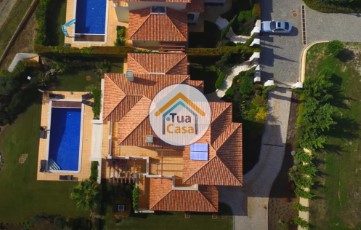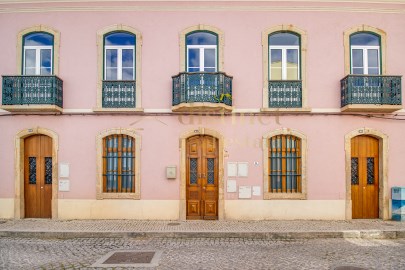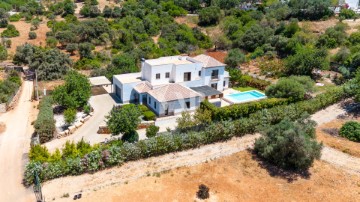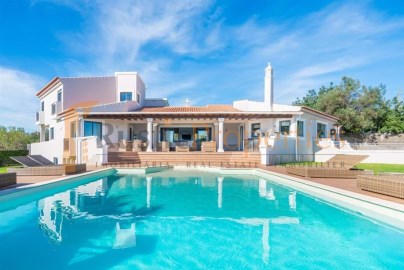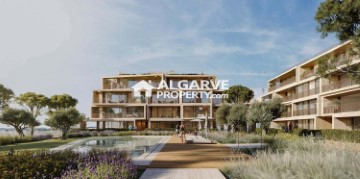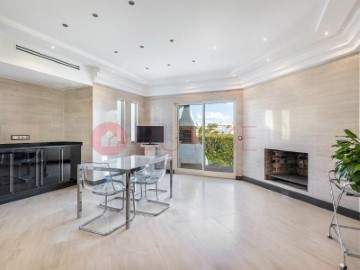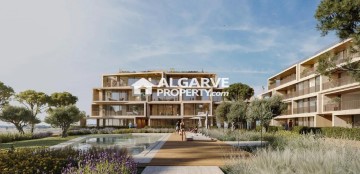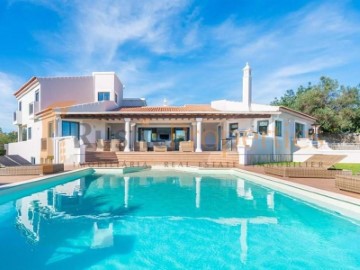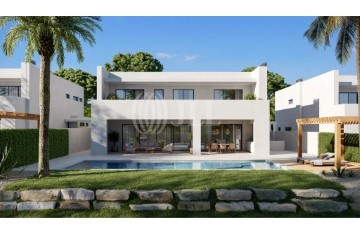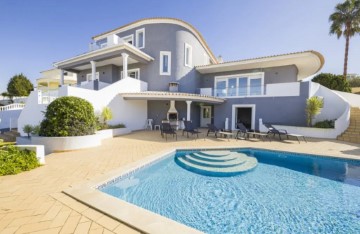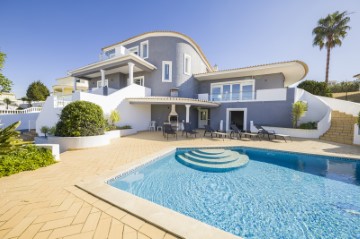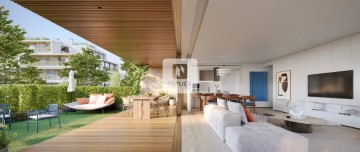House 6 Bedrooms in Vila Nova de Cacela
Vila Nova de Cacela, Vila Real de Santo António, Algarve
6 bedrooms
7 bathrooms
643 m²
Luxuosa moradia com cinco quartos em suíte, ginásio, piscina, terraços e garagem com incríveis vistas panorâmicas, localizada no Monte Rei.
Esta zona residencial exclusiva onde as particularidades da sua localização são as fantásticas paisagens naturais intactas, as vistas sobre um imenso Oceano Atlântico e o premiado campo de golfe, classificado como o melhor de Portugal e aclamado mundialmente com a assinatura do já lendário Jack Nicklaus.
Um terraço coberto, um belo temático jardim mediterrânico com 2.000 m2 de área com duas entradas privadas e uma piscina com borda infinita compõem o espaço exterior desta propriedade.
A piscina produz um efeito visual de que a água se estende até ao horizonte também com pré-instalação para cobertura e bomba de calor.
Uma das entradas dá acesso mais direto ao espaço de garagem para dois carros onde contém a área de ginásio com sauna e um dos quartos em suíte, assim como muito espaço de armazenamento, áreas pré-preparadas para sala de cinema, sala de jogos, adega e kitchenette, todas com acesso direto ao jardim.
A porta de entrada de altura dupla e um design elaborado sob medida oferece vistas soberbas para o interior da casa aumentando a sensação de boas-vindas.
Os espaços multiusos, seja a cozinha, sala de jantar e sala de estar estão ligadas a um acolhedor salão preparado para leitura ou uma área de lareira. Existe ainda espaços privados para a copa, lavandaria e despensa junto à cozinha, assim como um vestuário para visitas.
A cozinha em open-space totalmente equipada e a sala de estar e jantar têm áreas espaçosas com bastante luz natural e acesso direto para o terraço coberto e piscina com vistas deslumbrantes sobre o mar.
Ainda no piso térreo, existem dois quartos também com acesso direto ao terraço e à piscina, sendo que um deles tem o privilégio de possuir vistas únicas para o mar, não só na habitação como também na casa de banho.
O acesso ao primeiro andar destaca-se com escadas flutuantes de design sob medida e acesso por elevador doméstico. Possui ainda três quartos com acesso direto às varandas e a um terraço corrido e exclusivo de 55m2 e outro terraço de 130m2 preparado para uma futura instalação de jacuzzi, bar e lounge.
Com um sistema de automação, que permite controlar toda a casa a partir de qualquer parte, assim como automatizar todos os diferentes tipos de iluminação e comodidades, como o ar condicionado central e o aquecimento dos pisos, durante o dia e noite, esta moradia é um excelente negócio para a sua casa de férias, investimento ou habitação.
Composição detalhada :
Cave :
- Garagem 81,96m2
- Quarto 5 com 13,97m2
- Suíte 7,59m2
- Closet 9,22m2
- Arrumos 2,85m2
- Ginásio 33,30m2
- WC do ginásio 10,28m2
- Sauna 7,04m2
- Sala de jogos 33,71m2
- Sala de cinema 44,76m2
Piso térreo :
- Entrada 7,15m2
- Circulação 16,74m2
- Receção 32,43m2
- Sala de jantar 25,82m2
- Sala de família 16,78m2
- Cozinha 24,09m2
- Despensa 9,74m2
- Lavandaria 7,41m2
- WC Social 2,55m2
- Terraço coberto 91,82m2
- Terraço da piscina 61,90m2
- Piscina Infinity 30mts
- Quarto 3 com 12,41m2
- Suíte 6,61m2
- Closet 3,74m2
- Quarto 4 com 16,97m2
- Suíte 8,72m2
- Closet 8,60m2
Segundo piso :
- Quarto 1 com 17,15m2
- Suíte 5,13m2
- Closet 5,39m2
- Quarto 2 com 11,67m2
- Suíte 4,43m2
- Closet 6,83m2
- Terraço dos quartos 55,53m2
- Lounge terrace 132,35m2
Informe-se connosco e aproveite esta oportunidade para marcar já a sua visita com a TuaCasa!
Antes de avançar para as características do imóvel permita-nos um breve esclarecimento: a localização que vê do imóvel é na verdade uma morada próxima do imóvel.
Por uma questão de privacidade de dados (RGPD) não podemos divulgar a morada exata do imóvel.
Gratos pela compreensão.
#ref:TC2228
2.900.000 €
30 days ago supercasa.pt
View property
