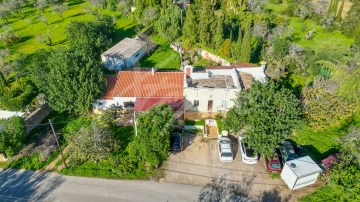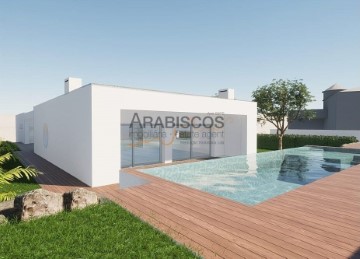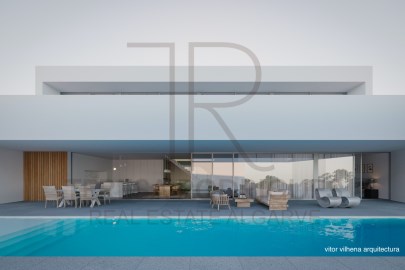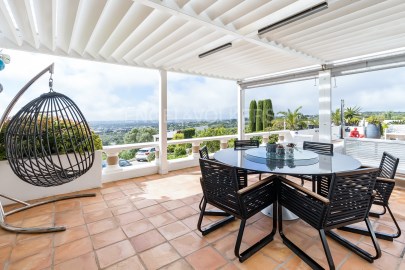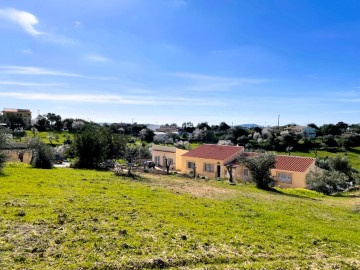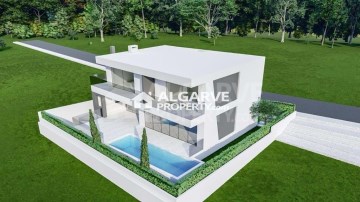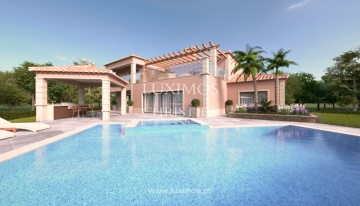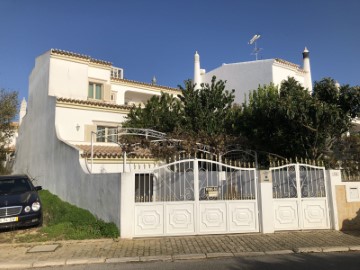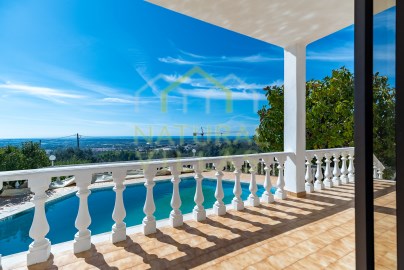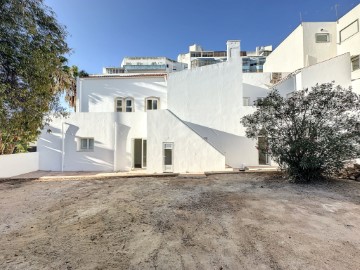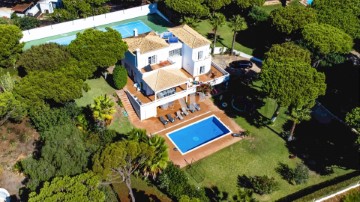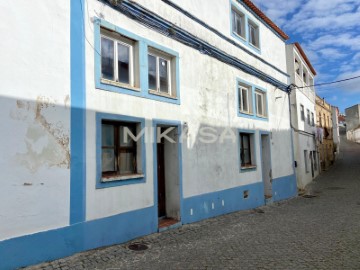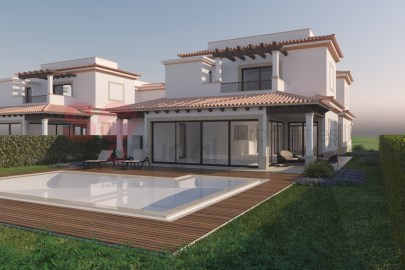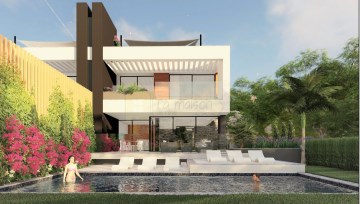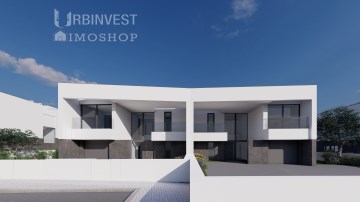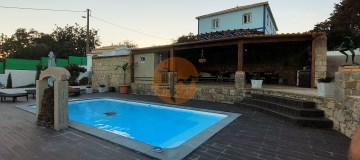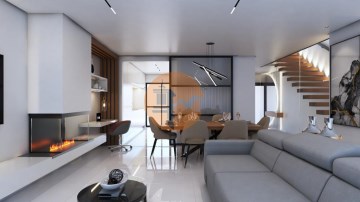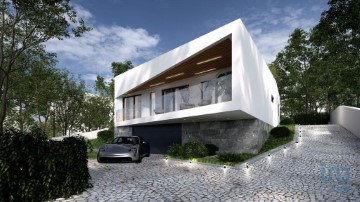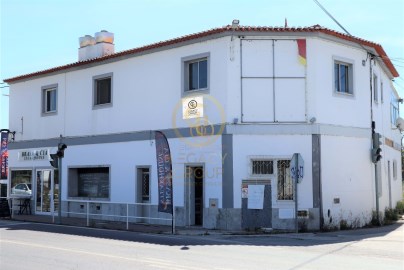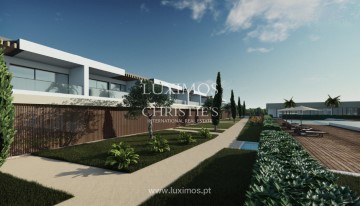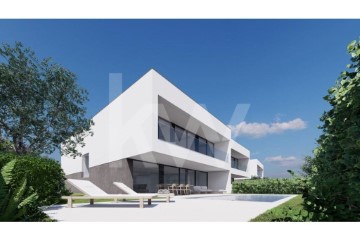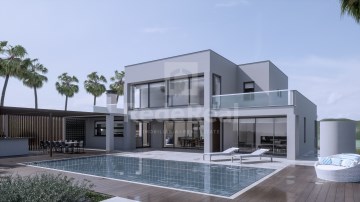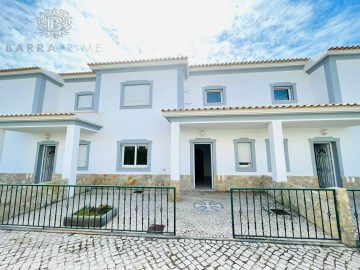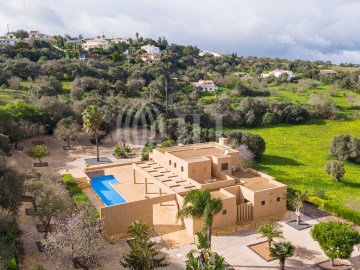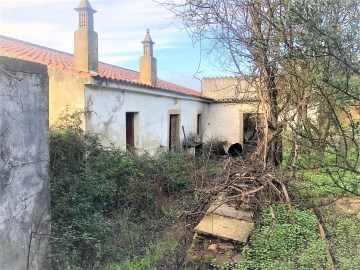House 4 Bedrooms in Alvor
Alvor, Portimão, Algarve
4 bedrooms
5 bathrooms
350 m²
Luxury 4 bedroom villa, in construction phase, located in the highly sought after area of Alvor, near to the golf course of Penina Hotel & Golf Resort.
The property boasts traditional style with all the modern conveniences, from underfloor heating to domotics system and photovoltaic panels. The property is fitted with air conditioning system throughout, aswell as a central vacuum system.
Distributed over two floors, located on the ground floor, is a spacious living room with contemporary fireplace in open plan style with dining area. From here, there is direct access to the modern fitted kitchen, which offers access to a covered terrace perfect for outdoor dining. From the kitchen, there is also access to the laundry room and to the garage. Located on the ground floor are two large bedrooms, both with walk in closets and en suite bathrooms. On this floor there is also a service bathroom.
On the first floor are located two more bedrooms, both with walk in closets, en suite bathrooms, and their own private, covered terraces, which are south facing.
On the exterior of the property, there is a large garden, a heated infinity pool, a jacuzzi, a barbecue area, as well as space for additional parking.
Only a few minutes by car to both the quaint fishing village of Alvor and the city of Portimão, stunning beaches, golf courses, shopping and leisure activities are all easily accessible. Approximately 50 minutes to Faro International Airport, with clear access to the A22 and N125.
CHARACTERISTICS:
Plot Area: 1 360 m2 | 14 639 sq ft
Area: 350 m2 | 3 767 sq ft
Useful area: 350 m2 | 3 767 sq ft
Building Area: 350 m2 | 3 767 sq ft
Bedrooms: 4
Bathrooms: 5
Garage: 2
Energy efficiency: A
FEATURES:
Four en suite bedrooms
Fully equipped kitchen
Heated swimming pool
Jacuzzi
Barbecue
Air conditioning
Central vacuum
Underfloor heating
Home automation system
Photovoltaic panels
Covered terraces
Internationally awarded, LUXIMOS Christie's presents more than 1,200 properties for sale in Portugal, offering an excellent service in real estate brokerage. LUXIMOS Christie's is the exclusive affiliate of Christie´s International Real Estate (1350 offices in 46 countries) for the Algarve, Porto and North of Portugal, and provides its services to homeowners who are selling their properties, and to national and international buyers, who wish to buy real estate in Portugal.
Our selection includes modern and contemporary properties, near the sea or by theriver, in Foz do Douro, in Porto, Boavista, Matosinhos, Vilamoura, Tavira, Ria Formosa, Lagos, Almancil, Vale do Lobo, Quinta do Lago, near the golf courses or the marina.
LIc AMI 9063
#ref:2LS00059
1.950.000 €
30+ days ago supercasa.pt
View property
