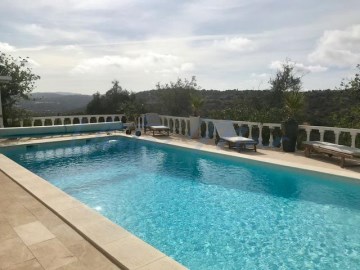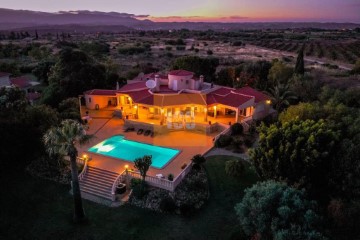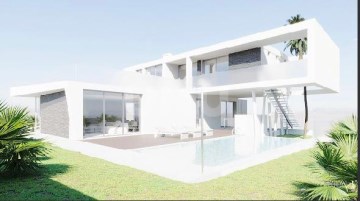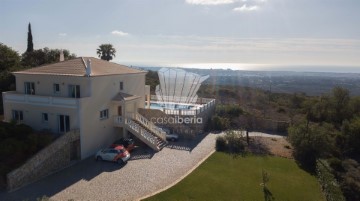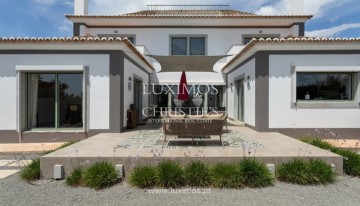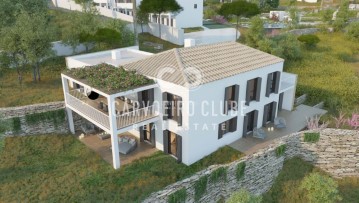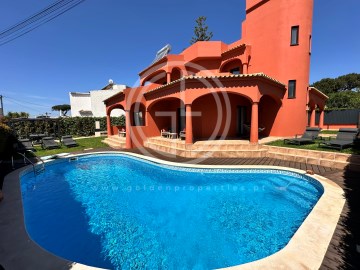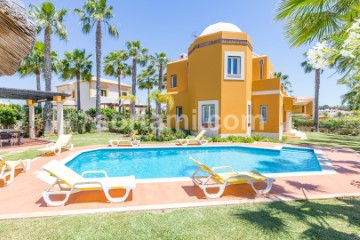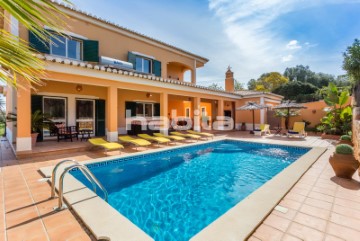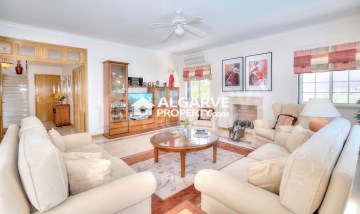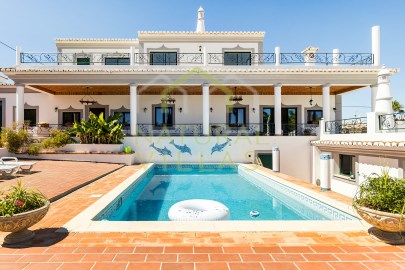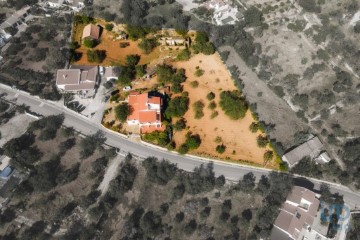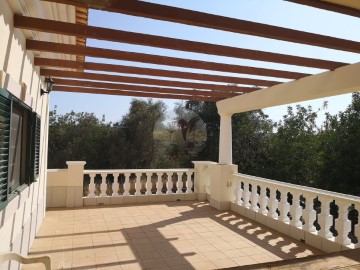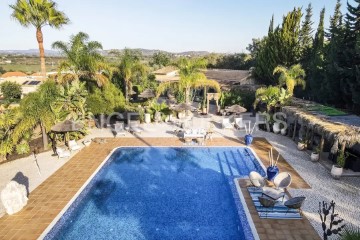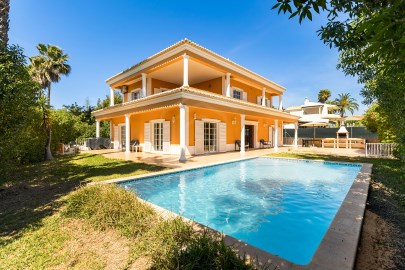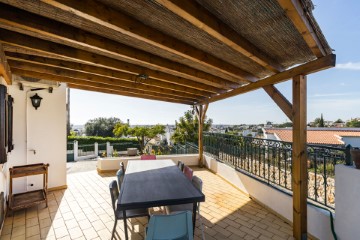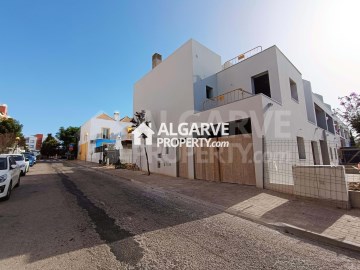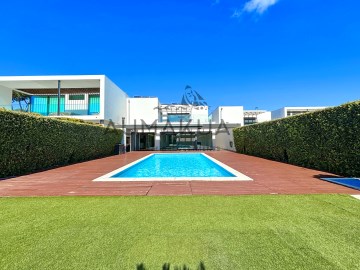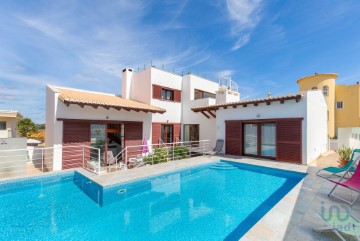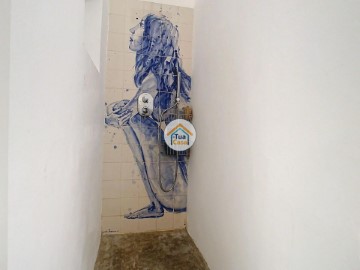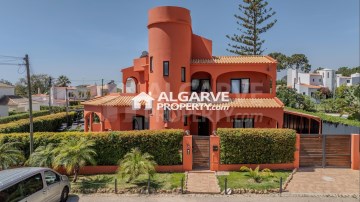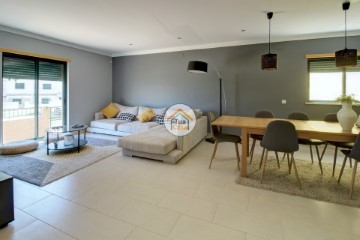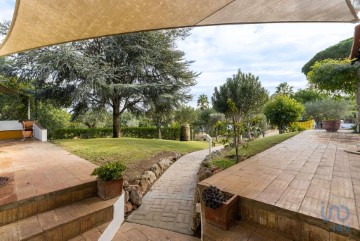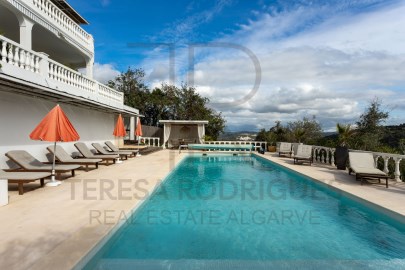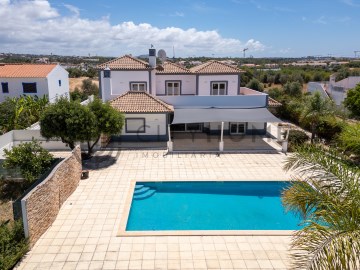House 3 Bedrooms in Quarteira
Quarteira, Loulé, Algarve
3 bedrooms
2 bathrooms
276 m²
Single-story house with regional architecture, presenting a warm and functional organic structure, ideal for harmonious living in the countryside of Barrocal Algarvio. The main house features a family-friendly configuration, with a fireplace in an open space containing a living room and kitchen area, a counter allowing the fusion of spaces, shared experiences, and the enjoyment of moments together.
On the ground floor, there are 3 bedrooms and 2 bathrooms, one serving the bedrooms and another for general use. The north-facing bedroom has a window overlooking the courtyard, a space for 3 beds, and a built-in wardrobe. The two east-facing bedrooms have built-in wardrobes, with one accessing a porch and the other a textile sunshade.
The anteroom serves as a common space, illuminated by a high window, integrating 3 sets of custom-made wooden cabinets - 2 for storage and one wardrobe. Via a staircase with a decorative niche, access is gained to the basement, currently a pleasant gathering and sleeping space for the younger ones. It includes storage space under the stairs and an exit to the exterior through a glass door and perforated aluminum blinds, leading up a ramp to the courtyard adorned with a garden bench and surrounded by ornamental shrubs, fruit trees, and aromatic flower beds, all within an area delineated with Santa Catarina tiles.
The interior space of the house connects pleasantly with various outdoor environments for relaxation, passage, landscaped green areas, and cultivation. There are several porches, with the main one composed of a north-facing shelter equipped with a wood-fired oven, wood storage spaces, and other tools, along with a built-in masonry bench.
The porch connecting to the living room, facing east, features masonry benches and is covered with a net sail, offering shade for family gatherings. Adjacent is a wooden cabin, filled with many stories and experiences.
The outdoor space encompasses two land lots, with a cultivation area for personal use, a storage warehouse for tools, and an ionization pump for a bathing tank, elevated within the warehouse. There is a garage with storage space and parking for two vehicles, with a loft solely for storage.
Noteworthy are all the equipment justifying the A+ energy rating (solar panels for water heating, photovoltaic panels for electricity generation, and others). In good condition, it allows for rural living with all the amenities of a peri-urban area, 2 km from the coastline.
The property is a 2-minute drive from the coastline, where you can enjoy the splendid nature of the Ria Formosa Natural Park, its barrier island beaches such as Garrão and Ancão. Equipped with various leisure and outdoor activity support structures, including wooden walkways connecting the beaches, observation shelters, marsh areas, and salt flats, forming a network of ideal paths for walking and cycling, bird watching, and many other nature-related activities.
Near Vilamoura, where you can enjoy a selection of diverse restaurants, savoring local and international cuisine. Vilamoura's infrastructure includes various cultural buildings, sports facilities, all the golf courses and its marina offers multiple nautical activities, leisure establishments, and commercial areas.
You can find several internationally renowned education establishments - the International English School of Algarve NOBEL, Vilamoura International College - for the entire school journey in the vicinity of the property.
The estate is a short distance from some of the region's public and private hospitals - International Clinic of Vilamoura, Loulé Hospital, Private Clinic of Vilamoura HPA Group, Private Hospital of Algarve Gambelas, HPA Group - and other health services, such as pharmacies and health centers.
Its privileged location also lies in its easy access, connecting with the main roadways of the Algarve - National Road EN125, highway A22 - providing high mobility with just about 30 minutes to reach Faro International Airport, 2h30min to Lisbon, or Seville.
Now we await your availability for a visit and any clarifications necessary to carry out your real estate project.
IAD real estate agency, is a digital and dynamic real estate agency with professionalism and transparency as its principles. As an independent real estate consultant, I have the autonomy to manage my schedule, ensuring personalized assistance at every stage of the process and providing quality service.
#ref: 110555
1.300.000 €
30+ days ago supercasa.pt
View property
