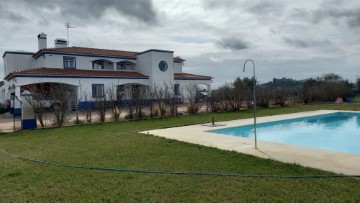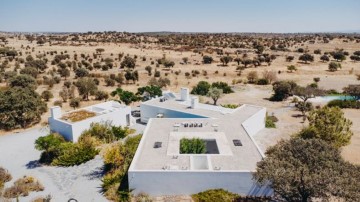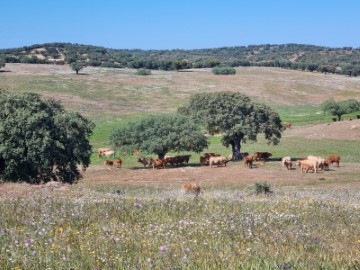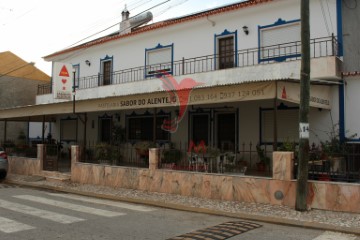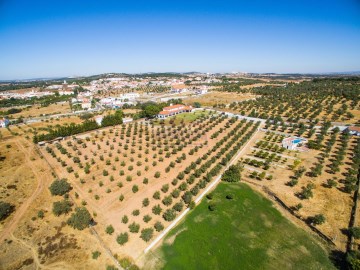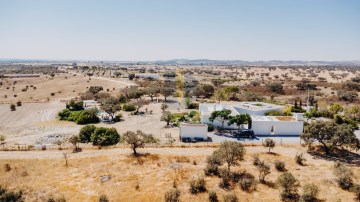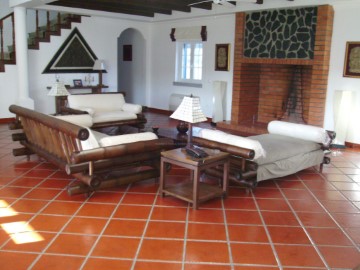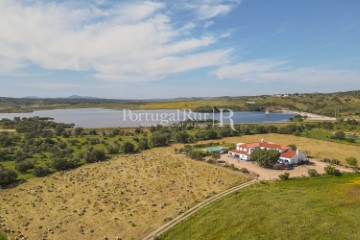Country homes 4 Bedrooms in Santiago Maior
Santiago Maior, Alandroal, Évora
O Alentejo é uma região de horizontes largos e planícies quentes com sol glorioso.
A alguns minutos da vila medieval de Monsaraz, classificada pela Unesco com Monumento Nacional. Privilegiada pela beleza das planícies alentejanas e das praias fluviais.
Esta propriedade de 2 hectares, com solo muito fértil e muita água, que vem de dois furos. Localiza-se em pleno coração do Alentejano perto do Alqueva.
A casa, com uma area bruta privativa de 279m2, foi pensada e elaborada a quatro mãos, como se de uma obra de arte se tratasse. Atualmente é uma referência da arquitetura contemporânea no Alentejo.
De piso térreo e toda pintada de branco no exterior, a casa de OC é um projeto assinado pelo arquiteto João Favilla Meneses.
Exigente no ambiente e no conforto do lugar da morada, o projeto aborda simultaneamente a linguagem moderna e clássica, focado na atenção que dá à construção e condições de habitabilidade, permitidas pela escolha dos acabamentos, versos o espaço envolvente.
Excelente relação entre os materiais e funcionalidade inteligente articulada com os espaços. Pormenores que viabilizam o conforto térmico e a iluminação natural.
Grandes janelas térmicas de alta qualidade e sistema de isolamento nas paredes.
4 quartos, todos em suite com casas-de-banho completas e de áreas generosas. Os quartos circundam um pátio interior ao ar livre, e todos eles com acesso direto. A sala de estar com lareira e sala de jantar em espaços separados, convidam ao convívio familiar, a cozinha está equipada e tem uma casa-de-banho de apoio.
No exterior, com pátios e terraços, permitem aproveitar ao máximo a vivência, quer seja com refeições ao ar livre ou descansar apreciando a paisagem e desfrutando da piscina*.
Um estúdio separado para 2 pessoas, permite receber visitas com privacidade. Garagem box e espaço exterior para estacionamento de 4 viaturas adicionais.
Sustentabilidade e Autossuficiência:
- sistema de tratamento de água potável
- sistema para coletar e armazenar parte da água da chuva num depósito enterrado com capacidade de 11000 Lts que após tratado volta a entrar no sistema da casa.
- 80% da eletricidade consumida provém dos 30 painéis solares.
Estão acopladas 6 baterias que armazenam energia suficiente para consumo durante a noite.
Estação de Carregamento de Veículos Elétricos.
The Alentejo is a region of wide horizons and hot plains with glorious sunshine.
A few minutes from the medieval village of Monsaraz, classified by UNESCO as a National Monument. Privileged by the beauty of the Alentejo plains and river beaches.
This 2-hectare property, with very fertile soil and plenty of water, comes from two wells. It is located in the heart of the Alentejo near Alqueva.
The house, with a gross private area of 279m2, was designed and created by four hands, as if it were a work of art. It is currently a reference in contemporary architecture in the Alentejo.
The single-story house, all painted white on the outside, is a project signed by architect João Favilla Meneses.
Demanding in the environment and the comfort of the residence, the project simultaneously addresses modern and classical language, focusing on the attention given to construction and habitability conditions, enabled by the choice of finishes versus the surrounding space.
Excellent relationship between materials and intelligent functionality articulated with the spaces. Details that enable thermal comfort and natural lighting.
Large high-quality thermal windows and wall insulation system.
4 bedrooms, all en suite with full bathrooms and generous areas. The bedrooms surround an outdoor interior patio, and all have direct access. The living room with fireplace and dining room in separate spaces invite family gatherings, the kitchen is equipped and has a support bathroom.
Outside, with patios and terraces, allow you to make the most of the living space, whether for outdoor meals or relaxing while enjoying the landscape and the swimming pool*.
A separate studio for 2 people allows for private guest accommodation. Box garage and outdoor space for parking 4 additional vehicles.
Sustainability and Self-Sufficiency:
- Potable water treatment system
- System to collect and store part of the rainwater in a buried tank with a capacity of 11,000 liters which, after treatment, returns to the house's system.
- 80% of the electricity consumed comes from the 30 solar panels.
- 6 batteries are coupled to store enough energy for nighttime consumption.
Electric Vehicle Charging Station.
;ID RE/MAX: (telefone)
#ref:120612560-2
1.650.000 €
8 days ago supercasa.pt
View property
