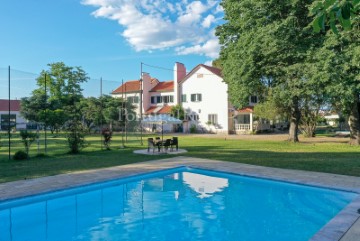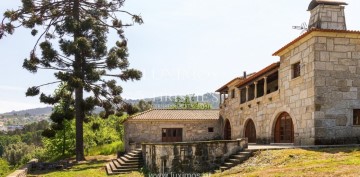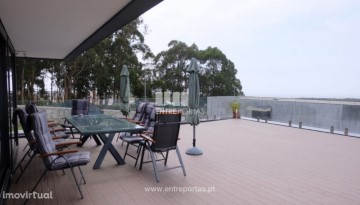Country homes 6 Bedrooms in Pego
Pego, Abrantes, Santarém
6 bedrooms
7 bathrooms
524 m²
Charming farmhouse with 3.5 hectares (34,480 m2), near the Tagus River, in the city of Abrantes. The property is very well positioned in the plain of Fojo, a prestigious area of reference estates in the region. With total privacy, without being isolated.
Integrated into the urban part of the property, we have several buildings totalling 1050m2, including:
- the main house, of architectural style Raúl Lino, in very good condition with a useful area of 524m2. On the ground floor, the house has 4 accesses, two through the service area, one through the main entrance, and another through the balcony/garden. A service entrance of 18m2, with access to 3 kitchens, one country-style with 12m2, another for service with 10m2, the main one with its generous 30m2, and a wine cellar of 12m2. A suite bedroom for the maid with 16m2. Also on the ground floor, there is a spacious main entrance hall with 22m2, from where we have access to the private area with several rooms: living room, piano/music room with 30m2, dining room with 24m2, and library/office with 20m2 (all rooms with fireplace). A huge balcony of 45m2 enclosed with 10mm tempered glass (high resistance), with plenty of sun and overlooking a beautiful garden, an excellent space for serving meals. The first floor has a large hall of 16m2, 6 beautiful suites with large windows and plenty of natural light overlooking the gardens, football field, and swimming pool. The areas are quite generous, 34m2, 20m2, 20m2, 26m2, 22m2, 17m2, two of them with offices, one of 10m2 and another of 14m2. It also has access to the attic of 200m2 by telescopic ladder, for storage.
- 2 apartments (former caretaker's house) completely renovated and equipped, licensed for local accommodation; the first one with 65m2 (two-bedroom) and the second one a studio style with 25m2 (one-bedroom) connected to a former wagon house (place of the wagon) with 30m2.
- the chapel with a sacristy of 18m2.
- the former cowshed (still with the original trough) transformed into a 130m2 party hall.
- the 90m2 garage with two gates.
- 3 storage houses totalling 30m2 (tower, gardening, and feed booth).
- 6 fenced kennels with a building for animal support, totalling 105m2.
- a laundry room of 12m2.
The entrance to the estate through an automatic gate leads us to a parking area and a large courtyard with capacity to park up to 50 cars. In front, we can see the football field with around 1000m2, lawn, and surrounded by rose bushes providing privacy to a beautiful 14x7m (98m2) saltwater pool, with a double changing room, separate for men and women, which includes: 2 dressing rooms, 4 showers, and 4 bathrooms.
In the rural part, we find the true essence of a farm with a vegetable garden, fruit trees, and two lakes. The property is extremely rich in water (100% self-sustainable) through two artesian holes, a well, and an irrigation tank. Both the animal areas and the agriculture areas are well organized and properly fenced with sheep netting that does not offend the sight. It has 2 lakes, one for swans, geese, and ducks, another for fish/carp. It has a corral, nine pigsties, four horse stables, several chicken coops, and poultry houses with buildings for animal support. It has an orchard with various fruit trees, such as apple trees, pear trees, orange trees, peach trees, persimmon trees, etc. There is a focus on walnut production with about 150 walnut trees (producing ~2000kg/year), and 4 olive trees. There is also a vineyard with 300 vines with the following varieties, red: Touriga Nacional, Trincadeira, Syrah, and Merlot; white: Arinto and Fernão Pires, plus 6 Dona Maria (table grape) vines.
Flat property, with perfect rectangular geometry, completely walled, with walls of 2 meters high that offer unparalleled security and privacy. The land borders other renowned estates in the area. This is a property with great potential for rural tourism, nature, religious, yoga retreats; for events such as birthday parties, company events, weddings, and baptisms.
About 8 minutes from the city of Abrantes where you will find everything you need: regional hospital, pharmacies, great restaurants, banks, train station, etc. Close to several points of interest: Tomar, Castelo de Bode Reservoir, Almourol Castle. 10 minutes from the A23 motorway and 1:10 hours from Lisbon.
#ref:TG3267
1.500.000 €
22 days ago imovirtual.com
View property


