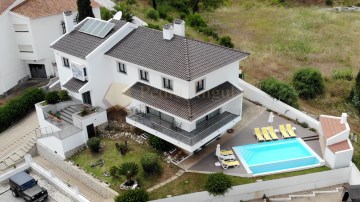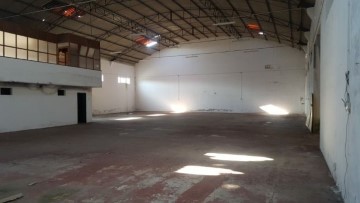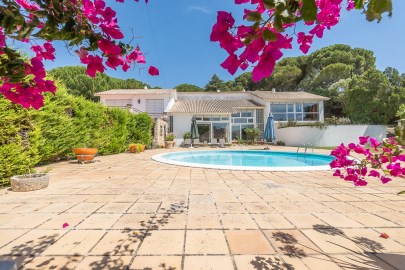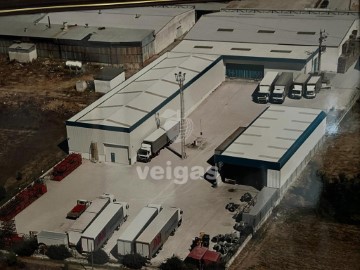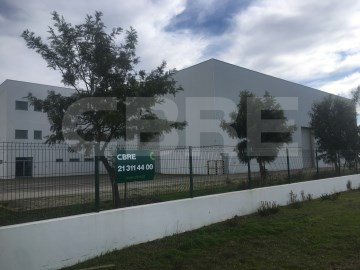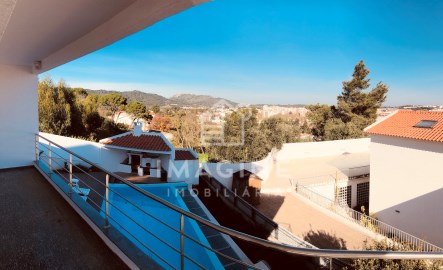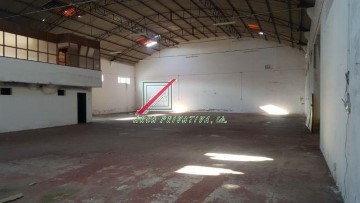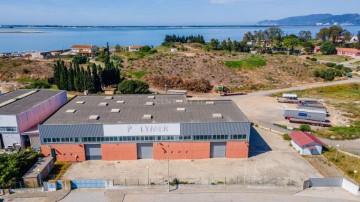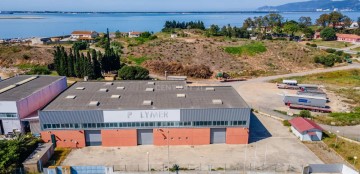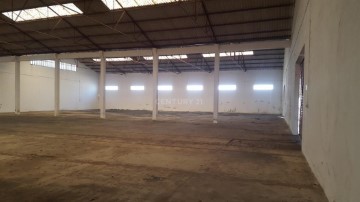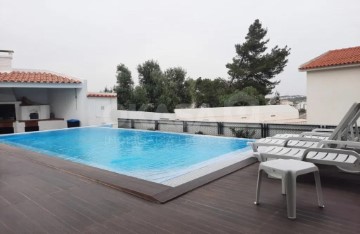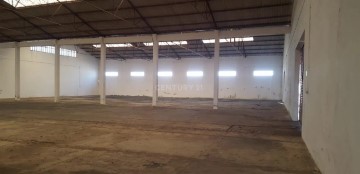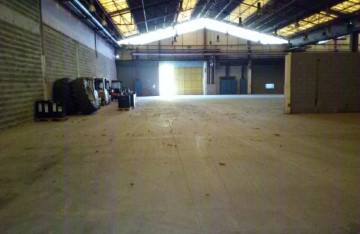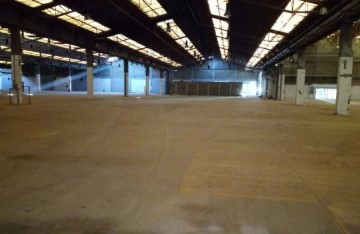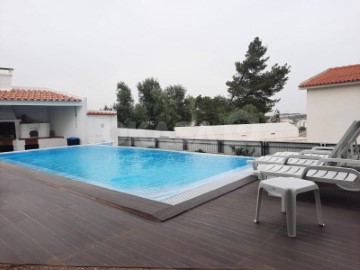House 6 Bedrooms in União das Freguesias de Setúbal
União das Freguesias de Setúbal, Setúbal, Setúbal
6 bedrooms
4 bathrooms
465 m²
Moradia senhorial recentemente RENOVADA em Brancanes, zona nobre da nossa bela cidade de Setúbal.
Sinta-se no centro de um pedaço do céu, envolvido por uma paisagem verdejante, onde de um lado avista o imponente Castelo de Palmela e do outro o azul brilhante do Rio Sado.
Construção robusta e acabamentos de extrema qualidade.
Caracteristicas:
Cave:
Garagem com capacidade para 4 viaturas;
Grande salão de jogos com cozinha;
Piscina com borda infinita;
Grande jardim;
Churrasqueira;
Arrecadação;
Garrafeira;
1 WC.
Piso intermediário:
1 quarto com roupeiro;
1 WC completo;
Lavandaria.
R/C:
Cozinha totalmente equipada (com dois frigoríficos);
Zona de refeições (junto a cozinha);
Sala de jantar grande com bar;
Sala de estar grande com lareira e bar;
1 quarto;
1 WC.
1ºPiso:
Hall com roupeiro grande;
4 quartos com roupeiros;
1 suíte com closet;
1 WC completo.
Moradia remodelada e totalmente mobilada, portões e corrimões exteriores em aço inoxidável, portas interiores e roupeiros em madeira exótica maciça de cambola, janelas e portas do exterior em PVC tagus italiano e oscilo-batentes, vidros triplos, cozinha da Fabri Comércio, equipada com máquinas da Smeg, escada de acesso aos quartos e pavimento dos quartos em madeira de azinho, canalização em aço inoxidável, telhado em cerâmica vidrada, piso em pedra de granito verde viana, integra azulejos pintados feitos a mão exclusivamente para a moradia que contrasta com alguns toques modernos, cofre, termoaculumador de 500L, banheira de hidromassagem, piscina com sistema de tratamento de água com sal.
Marque já a sua visita!
MORADIA É VENDIDA COM TODA A MOBÍLIA E ELETRODOMÉSTICOS.
A Moradia encontra-se a 2 min (menos de 2 km) da Av. Luisa Todi e Mercado do Livramento, comércio, farmácia, escolas e serviços estão a uma distância inferior a 1km, Hospital de São Bernardo assim como o St. Peter's International School a menos de 5Km.
Manoir récemment RÉNOVÉ à Brancanes, quartier privilégié de notre belle ville de Setúbal.
Sentez-vous au centre d'un coin de paradis, entouré d'un paysage verdoyant, où d'un côté vous pouvez voir l'imposant château de Palmela et de l'autre le bleu vif de la rivière Sado.
Construction robuste et finitions de haute qualité.
Les caractéristiques:
Sous-sol:
Garage d'une capacité de 4 véhicules;
Grande salle de jeux avec cuisine;
Piscine à débordement;
Grand jardin;
Barbecue grill;
Collection;
Cave à vin;
1 WC.
Étage intermédiaire:
1 chambre avec placard;
1 salle de bain complète;
Lessive.
R / C:
Cuisine entièrement équipée (avec deux réfrigérateurs);
Salle à manger (à côté de la cuisine);
Grande salle à manger avec bar;
Grand salon avec cheminée et bar;
1 chambre;
1 WC.
1er étage:
Hall avec grande armoire;
4 chambres avec placards;
1 suite avec dressing;
1 salle de bain complète.
Maison rénovée et entièrement meublée, portails extérieurs et mains courantes en acier inoxydable, portes intérieures et armoires en bois exotique exotique de cambola, fenêtres et portes extérieures en PVC du tagus italien et arrêts battants, triple vitrage, cuisine Fabri Comércio, équipée de machines par Smeg, escalier menant aux chambres et au sol des chambres en bois vert, plomberie en acier inoxydable, toit en céramique émaillée, sol en pierre de granit vert viana, comprend des carreaux peints à la main exclusivement pour la maison qui contraste avec quelques touches moderne, sûr, chauffe-eau thermique 500L, bain à remous, piscine avec système de traitement d'eau salée.
LA MAISON EST VENDUE AVEC TOUS LES MEUBLES ET LES APPAREILS ÉLECTRIQUES.
La Villa est à 2 min (moins de 2 km) de l'Av. Luisa Todi et du Mercado do Livramento, les commerces, la pharmacie, les écoles et les services sont à moins d'1 km, l'hôpital de São Bernardo ainsi que Saint-Pierre International Ecole à moins de 5Km.
Manor house recently RENOVATED in Brancanes, prime area of our beautiful city of Setúbal.
Feel yourself in the center of a piece of heaven, surrounded by a green landscape, where on one side you can see the imposing Palmela Castle and on the other the bright blue of the Sado River.
Robust construction and high quality finishes.
Characteristics:
Basement:
Garage with capacity for 4 vehicles;
Large games room with kitchen;
Infinity pool;
Large garden;
Barbecue grill;
Collection;
Wine cellar;
1 WC.
Middle floor:
1 bedroom with wardrobe;
1 complete bathroom;
Laundry.
R / C:
Fully equipped kitchen (with two refrigerators);
Dining area (next to the kitchen);
Large dining room with bar;
Large living room with fireplace and bar;
1 bedroom;
1 WC.
1st Floor:
Hall with large wardrobe;
4 bedrooms with wardrobes;
1 suite with dressing room;
1 full bathroom.
Remodeled and fully furnished house, stainless steel exterior gates and handrails, interior doors and wardrobes made of exotic exotic wood of cambola, windows and exterior doors in Italian tagus PVC and swing-stops, triple glazing, Fabri Comércio kitchen, equipped with machines by Smeg, stairway to the rooms and floor of the rooms in holm wood, stainless steel plumbing, glazed ceramic roof, stone floor in viana green granite, includes handmade painted tiles exclusively for the house that contrasts with a few touches modern, safe, 500L thermal water heater, hot tub, swimming pool with salt water treatment system.
HOUSE IS SOLD WITH ALL FURNITURE AND ELECTRIC HOUSEHOLD APPLIANCES.
The Villa is 2 min (less than 2 km) from Av. Luisa Todi and Mercado do Livramento, shops, pharmacy, schools and services are less than 1 km away, Hospital de São Bernardo as well as St. Peter's International School less than 5Km.
#ref:HAB_T6_131
1.750.000 €
/ 10.000 €
30+ days ago imovirtual.com
View property
