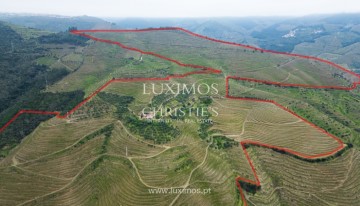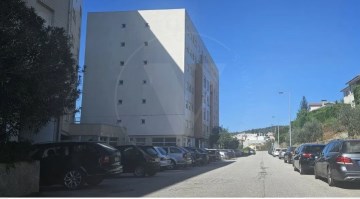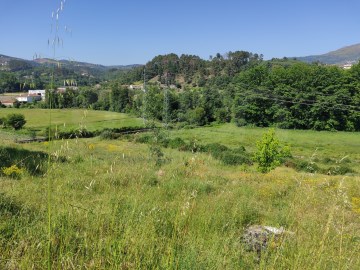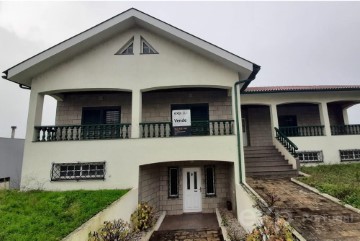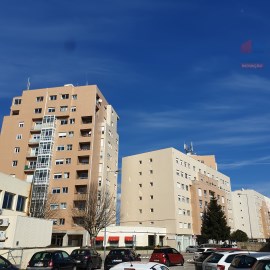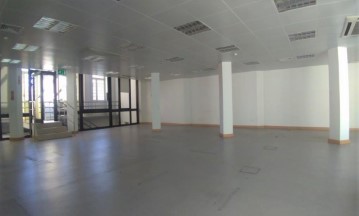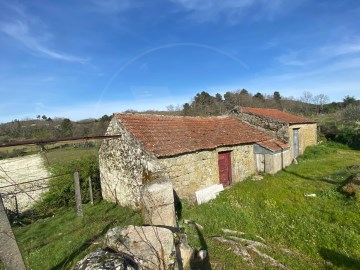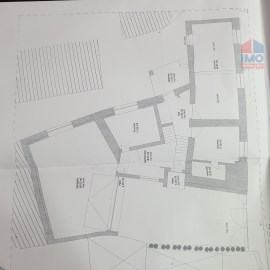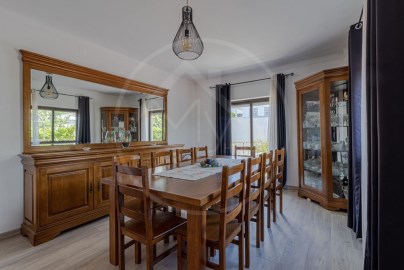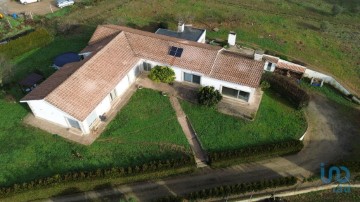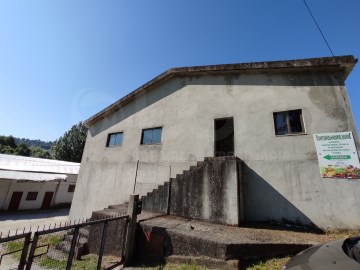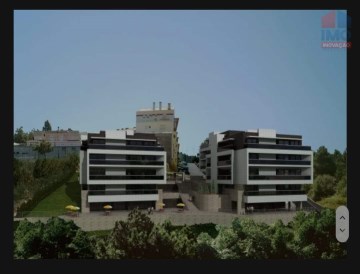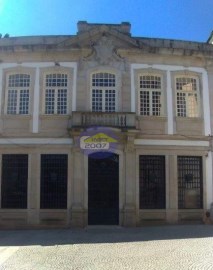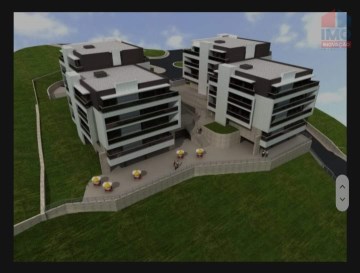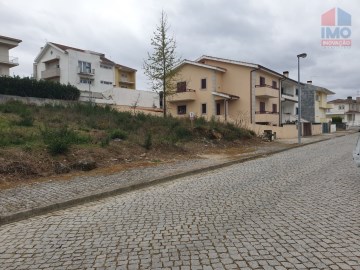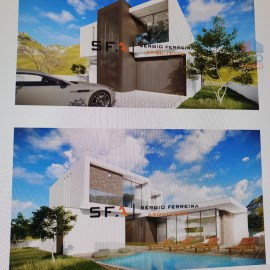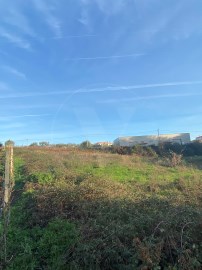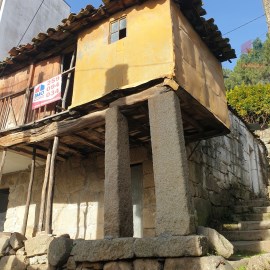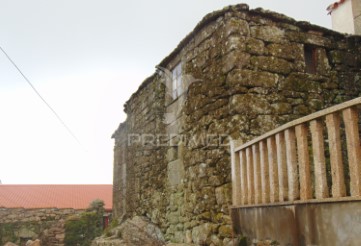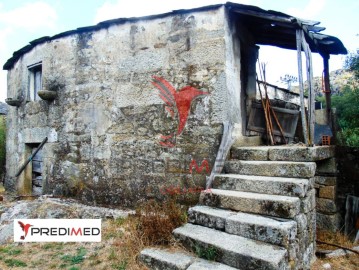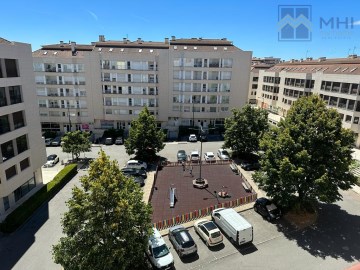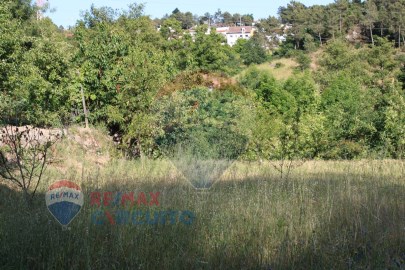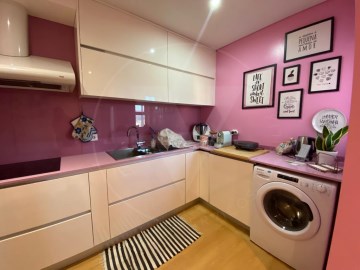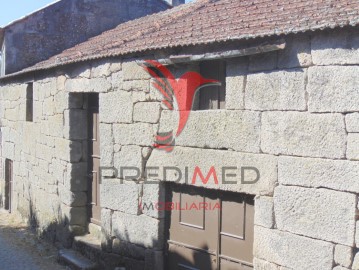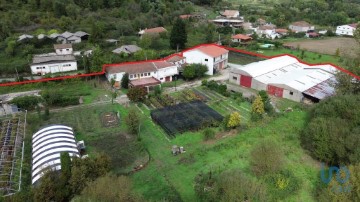Country homes 1 Bedroom in Guiães
Guiães, Vila Real, Vila Real
Located in Guiães, Vila Real, in the heart of the Douro Demarcated Region, this quinta has the perfect setting and superb views over the valleys and hills covered with vineyards on both banks of the Douro River.
It has an official Doc Douro vineyard of 30 hectares, planted with the region's best red grape varieties that produce grapes for DOC wines and high-quality Port wines.
The vineyard is entirely mechanised and organised, with designated plots for the precise distribution of grape varieties and internal highways facilitating access to every area of the property.
The estate is endowed with a plentiful water supply sourced from three natural mines and a watercourse that spans its entire western perimeter. A PT electricity distribution system ensures the provision of electrical power.
The primary farmstead, which spans approximately 700 square metres, was constructed at the close of the nineteenth century, and comprises antiquated cellars, stables, and additional outbuildings. Due to its advantageous location in the estate's centre and breathtaking views, it possesses tremendous potential for a new renovation and addition. There are approximately six other ruins dispersed throughout the property, including old cellars and agricultural warehouses. All of these structures are situated in an ideal location, enabling the construction of new initiatives to support agriculture or promote rural tourism.
An exceptional opportunity for a substantial tourism and wine development initiative in the Douro Valley.
The property is easily accessible via municipal and national highways. Porto is approximately 60 minutes away, while Vila Real and Peso da Régua are 20 minutes away.
CHARACTERISTICS:
Plot Area: 426 000 m2 | 4 585 426 sq ft
Useful area: 426 000 m2 | 4 585 426 sq ft
Bedrooms: 1
Energy efficiency: Free
FEATURES:
Excluded from the SCE in accordance with Article 18(2)(g) of Decree-Law 101-D of 7 December 2020.
Internationally awarded, LUXIMOS Christie's presents more than 1,200 properties for sale in Portugal, offering an excellent service in real estate brokerage. LUXIMOS Christie's is the exclusive affiliate of Christie´s International Real Estate (1350 offices in 46 countries) for the Algarve, Porto and North of Portugal, and provides its services to homeowners who are selling their properties, and to national and international buyers, who wish to buy real estate in Portugal.
Our selection includes modern and contemporary properties, near the sea or by theriver, in Foz do Douro, in Porto, Boavista, Matosinhos, Vilamoura, Tavira, Ria Formosa, Lagos, Almancil, Vale do Lobo, Quinta do Lago, near the golf courses or the marina.
LIc AMI 9063
#ref:LS05063
3.300.000 €
10 h 20 minutes ago supercasa.pt
View property
