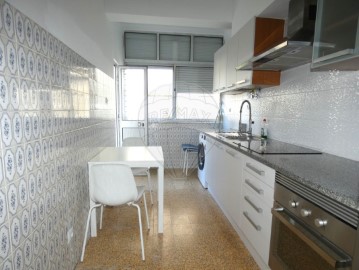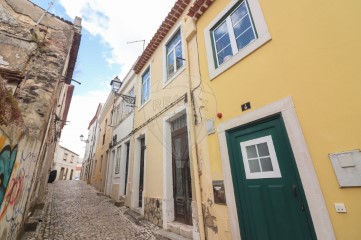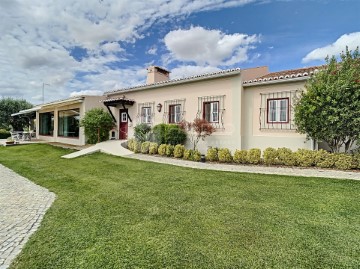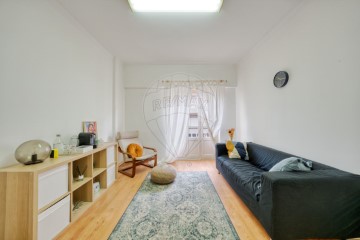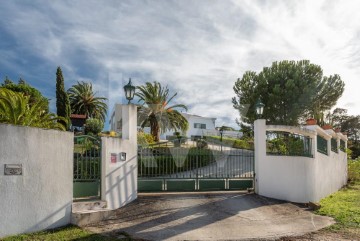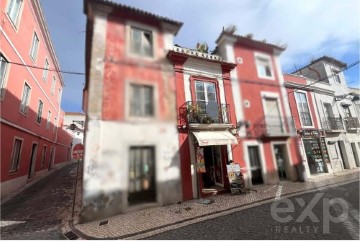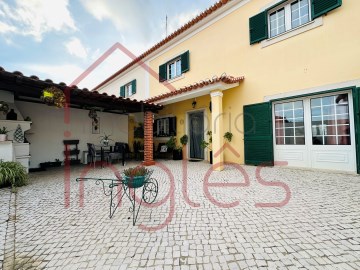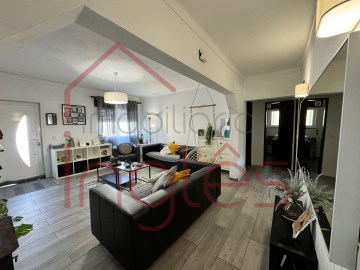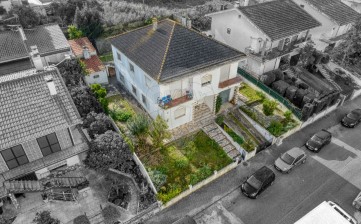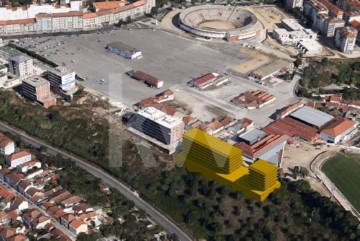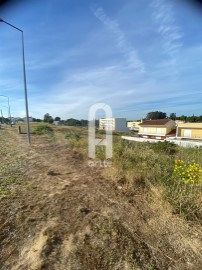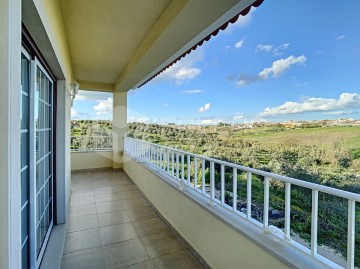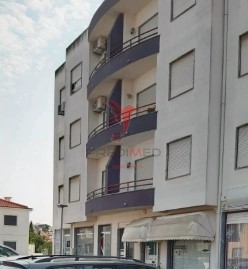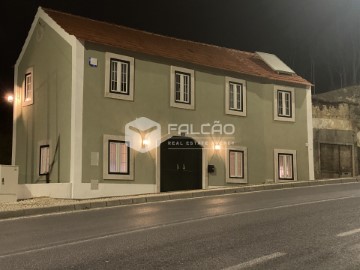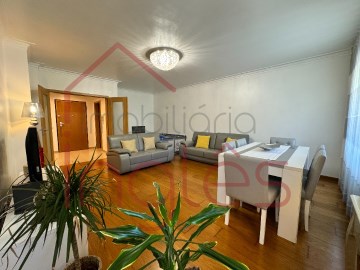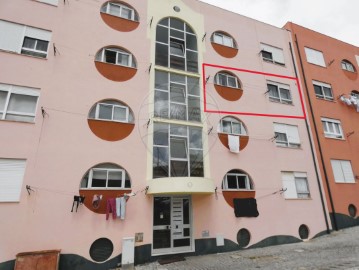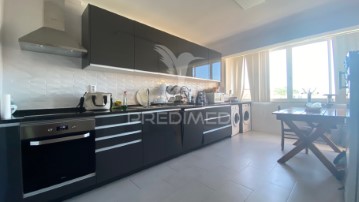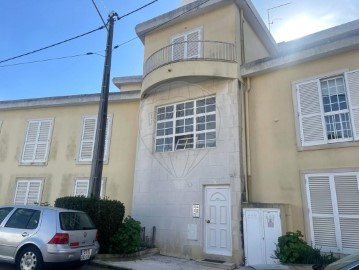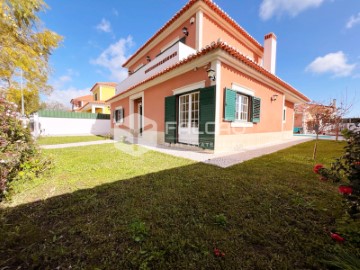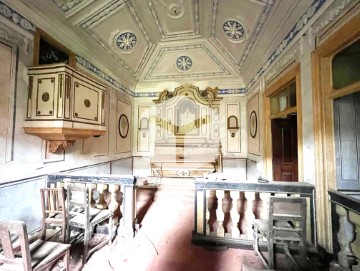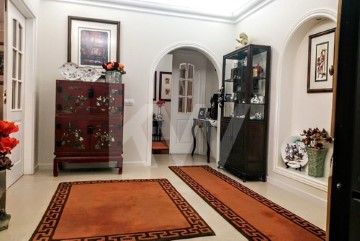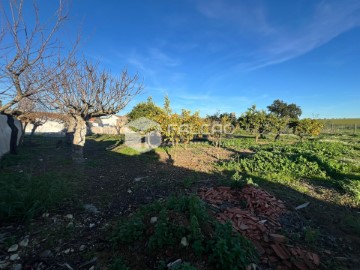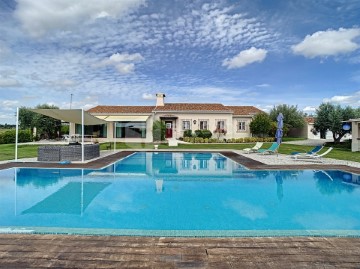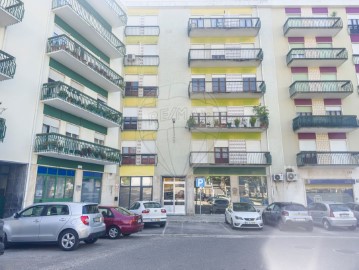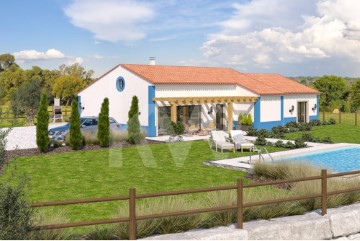Country homes 4 Bedrooms in São Vicente do Paul e Vale de Figueira
São Vicente do Paul e Vale de Figueira, Santarém, Santarém
4 bedrooms
3 bathrooms
186 m²
Excelente propriedade em campo bonito, com 22000m2 de terreno, situada no topo de um pequeno planalto, em pleno campo aberto, paisagem com excelentes vistas e deslumbrantes pôr-do-sol.
Na Quinta de Casével, privacidade, tranquilidade e qualidade de vida permitem um estilo de vida único, onde o bem-estar e o conforto andam de mãos dadas.
Neste ambiente campestre, ergue-se uma casa térrea (totalmente recuperada), com ambiente interior distinto e contemporâneo, conseguido com materiais de qualidade e acabamentos de excelência. Todas as divisões têm acesso à piscina e ao jardim e são voltadas para Sul e Sudeste, o que confere uma ótima exposição solar.
A casa apresenta-se com cinco assoalhadas: um hall de entrada, que nos leva à sala de estar em Open Space, com lareira em pedra de cantaria de design exclusivo, ou recuperador de calor marca Chamilar. A cozinha, em egger, tem bancadas em pedra natural, equipada com placa, forno, exaustor, micro-ondas e máquina de lavar louça (marca Bosch). Acresce uma lavandaria.
Num layout muito interessante, a área privativa é separada da área social. Na área privativa, encontramos duas suítes e dois quartos, estes com casa de banho partilhada. Roupeiros com portas de correr em branco.
Pré-Instalação de ar condicionado. Sistema de aquecimento de águas através de painéis solares, com depósito de 300 litros. Intercomunicador.
Janelas com molduras térmicas de PVC, vidros duplos. Telhados e telheiros em telha lusa. Todas as madeiras usadas no exterior em telheiros e pérgulas são de madeira certificada. Pavimento Revigrés (tipo microcimento) ou similar, na zona tratamento de roupa e casas de banho. Pavimento em soalho de madeira Scuba Nettuno Oak 41264 8mm 4V ou equivalente em todos os quartos e corredor de acesso aos mesmos, sala de estar e cozinha.
Caminho interno, entre o portão de entrada e a entrada da casa em brita. Zona de calçada à volta da casa com 1,20 m de largura. Portão de entrada com automatismo.
No exterior, no meio de oliveiras centenárias, tem zona de churrasco, terraços e jardim, com (possibilidade de) piscina.
Opção por piscina 8x4, em betão, revestida a tela armada de cor a designar e desinfeção a sal, pelo preço de €35.000,00. (valor não contemplado no Preço de Venda)
Sistema de rega para 100 m2 de relva, na área envolvente da piscina. Telheiro para garagem de 2 carros, mais zona de arrumos.
Tem ainda muito espaço para dar origem à sua criatividade e quem sabe, ter cavalos, plantar um vinhedo, árvores frutíferas ou, até mesmo, a sua horta privada. Excecional para a prática de atividades equestres.
Delimitação de toda a propriedade por rede ovelheira apoiada em prumos de madeira tratada marca Carmo.
Inserida num ambiente rural, no Ribatejo, tem como envolvência outras quintas e zonas de reserva ecológica (sem viabilidade construtiva).
Está localizada a cerca de 20 minutos de carro da Golegã (a capital do cavalo, em Portugal), a 15 minutos de todas as comodidades (comércio e serviços), a 50 minutos de várias praias da região, a 1 hora de Lisboa e a 10 minutos da saída da A1, em Alcanena.
Todo o conceito da casa é pensado tendo em conta a junção do prático exigido pela vida atual, da luminosidade
constante, da observação do espaço circundante e do requinte e charme únicos da traça antiga. No entanto, temos a simplicidade de espaços amplos e de materiais únicos para que nada retire beleza e impacto ao conjunto
....porque aqui se iniciam histórias de vida..
Agende uma visita e experimente qualidade de vida! Venha viver o que sempre sonhou!
#ref:1196-9309
590.000 €
1 days ago supercasa.pt
View property
