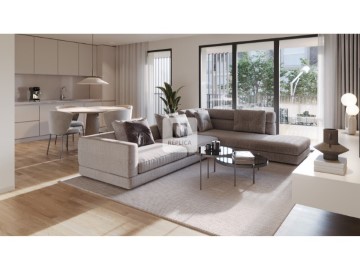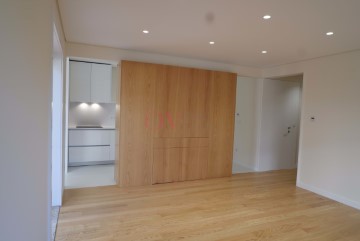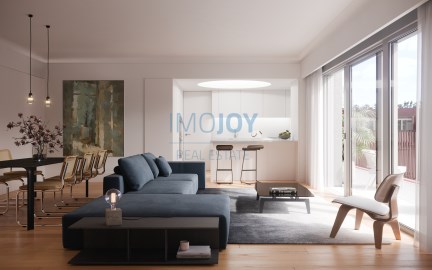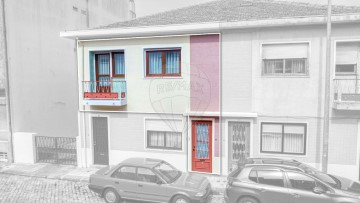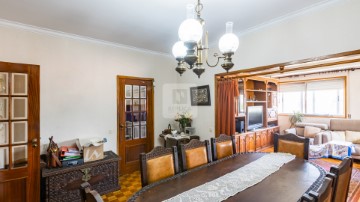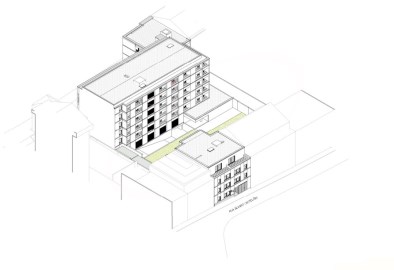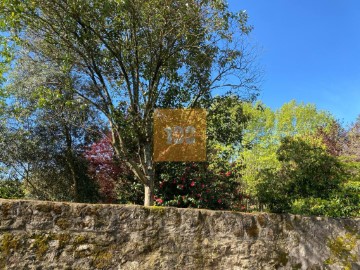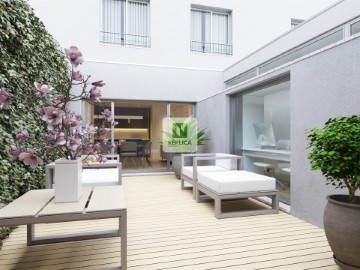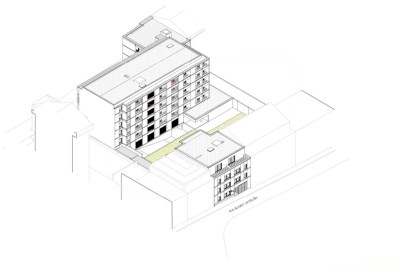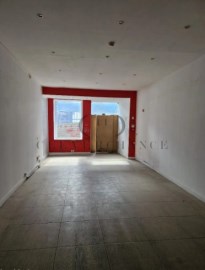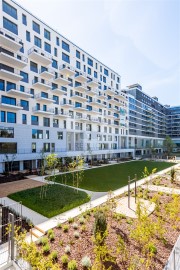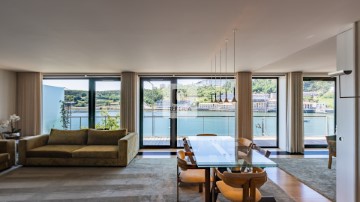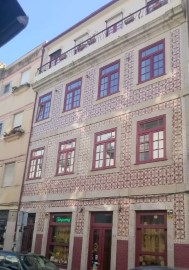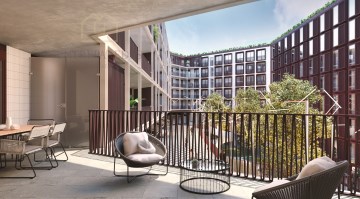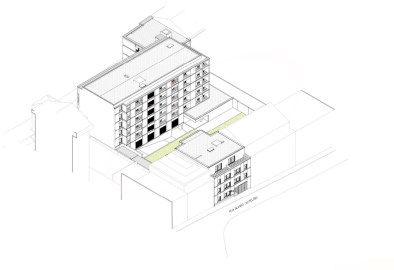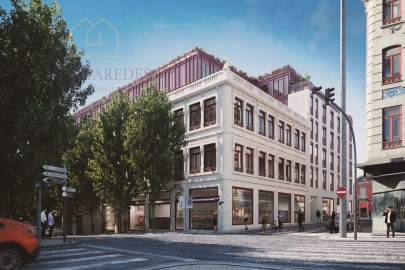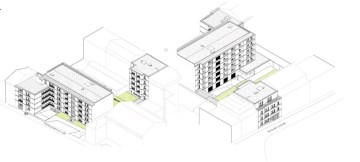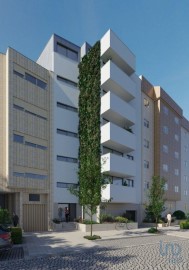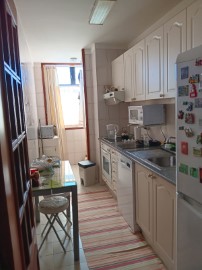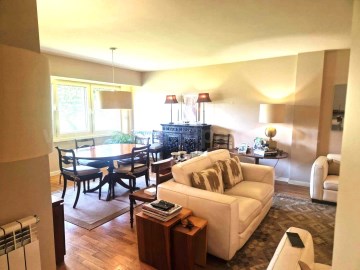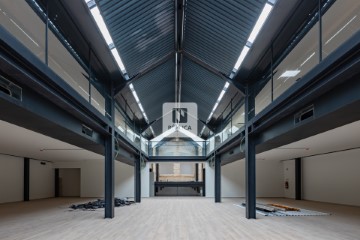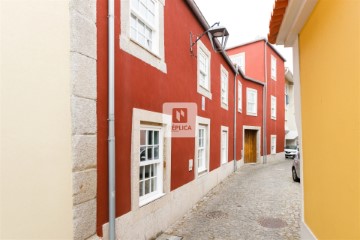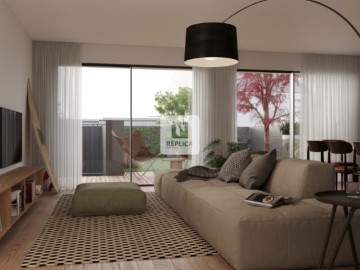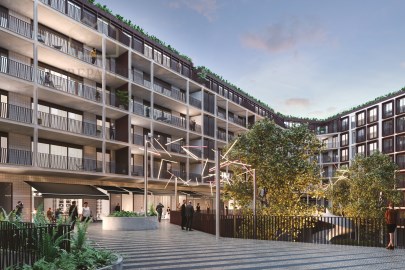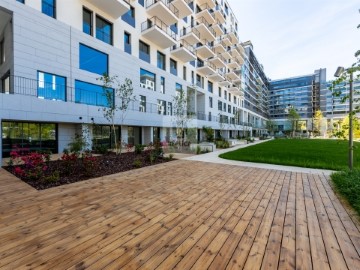Apartment 3 Bedrooms in Lordelo do Ouro e Massarelos
Lordelo do Ouro e Massarelos, Porto, Porto
3 bedrooms
3 bathrooms
152 m²
3 bedroom apartment subject to extensive study work, being completely redesigned to adapt to the needs of our days.
It has been rebuilt with high quality materials and solutions, seeking to provide its future residents with the greatest possible comfort in its use.
The apartment is located on the ground floor of the building with an entrance from the inside and an entrance from the back, functioning as a villa.
A large patio at the back and a good-sized balcony are part of the property.
It also has an individual garage (Box).
Property features:
Social Zone:
. Entrance hall
. Bathroom to support the common area
. Living room with access to the balcony and patio
. Fully equipped kitchen with induction hob, oven, microwave, extractor fan, fridge freezer and dishwasher.
. Laundry
Private Area:
. Hall private area
. Suite with built-in wardrobe and full bathroom with shower.
. Two bedrooms with built-in wardrobes
. Full bathroom with bathtub
The apartment is located in a building with an elevator.
Heating of sanitary water by means of a heat pump.
Underfloor heating.
Electric blinds with thermal insulation.
The energy class 'C' was determined before the works.
Its location is exceptional, just a few meters from Avenida da Boavista, next to the 'Hollywood District'.
Surrounding area with commerce and services, such as pharmacies, cafes, bakeries, supermarkets, hospitals, banks and universities, as well as cultural facilities, from the House of Music, House of Arts, Botanical Garden, among others.
The area is very quiet and easily accessible to the main communication routes, with public transport and close to the Casa da Música Interface (urban, regional, national and international buses).
Property with ref. 520-02-81
LU 384/61 CM Port
AMI20811
BELIEVE ME, YOUR CONQUEST IS ONE STEP AWAY...
BELIEVE, YOU ARE ONE STEP TO YOUR GOALS...
OV Real Estate wants to be by your side when you make your decision to move... Because we know that it's not the simple purchase or sale of a house, it's the fulfillment of a dream... Because we know it's not just a goal, it's a lifetime achievement...
Ov Real Estate wants to be by your side, with responsibility, ethics, transparency so that the entire process of this achievement, this change to a new future, takes place smoothly... And in the end, we all toast to the new home, to the goal achieved, to the embrace given to the future with gratitude for the dream fulfilled and the belief in a happy and very prosperous future...
Why OV Real Estate
Because, we know that time is scarce... Because, we know that your family needs time and dedication... Leave the mediation of the sale or purchase of your property to us...
OV Real Estate, always available to help
#ref:520-02-003
545.000 €
1 days ago supercasa.pt
View property
