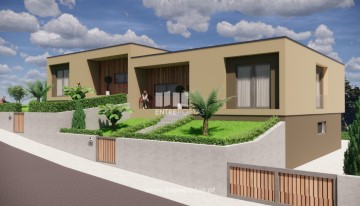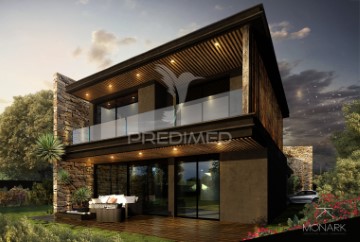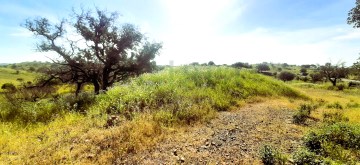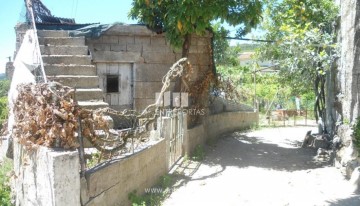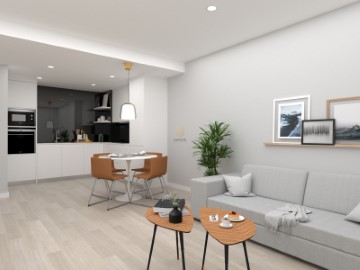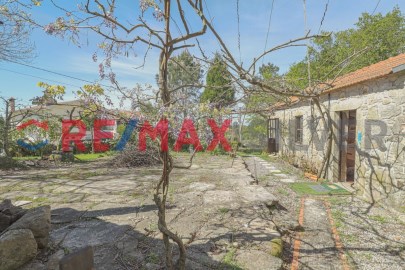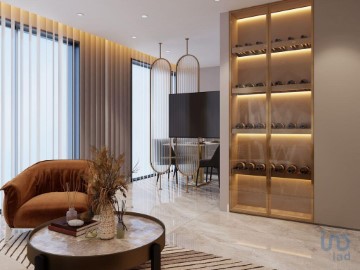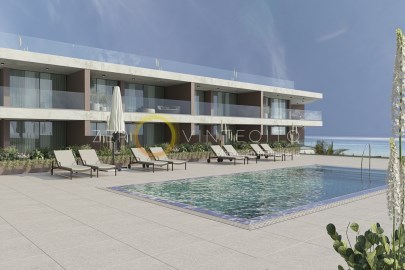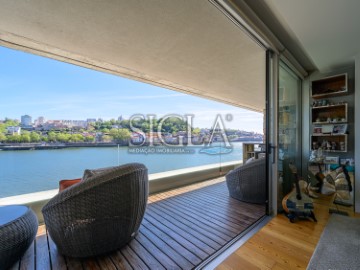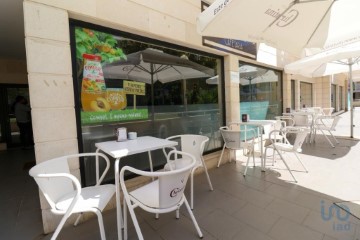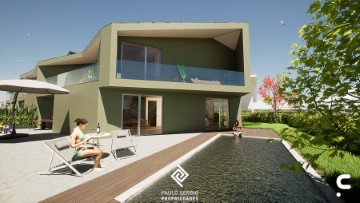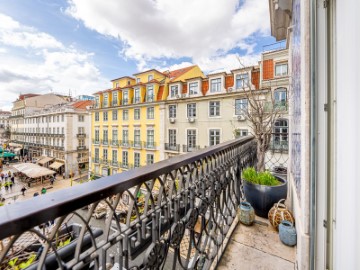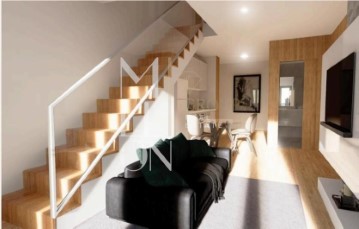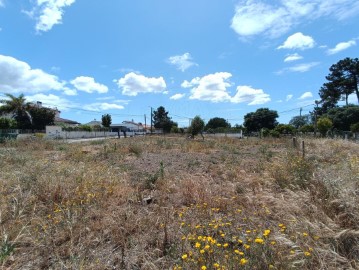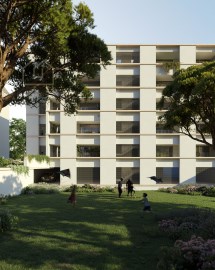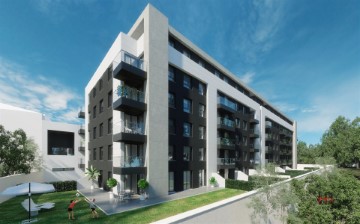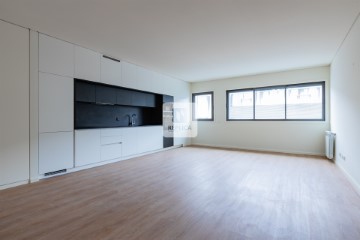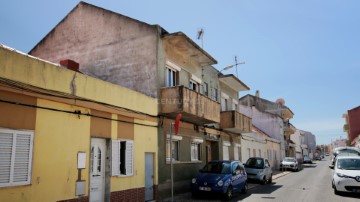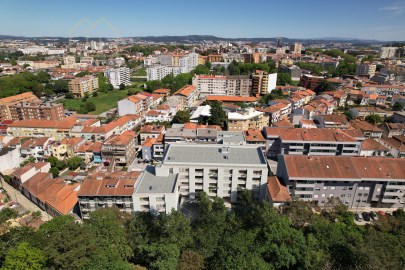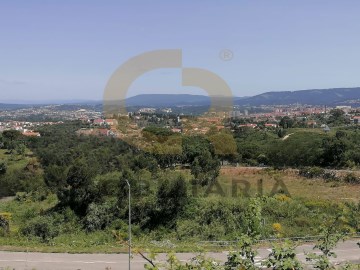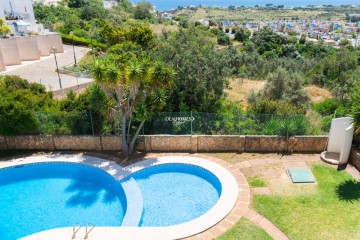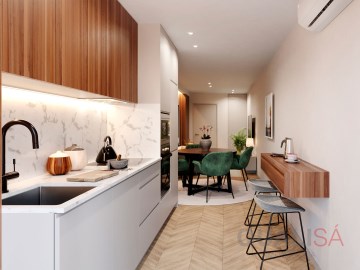Apartment 4 Bedrooms in Santa Maria Maior
Santa Maria Maior, Lisboa, Lisboa
4 bedrooms
5 bathrooms
291 m²
Quiet Luxury in a Top floor duplex with balconies in a historic building with wonderful view.
Modern Top Floor 3-bedroom duplex with balconies, elevator, parking and an independent 1-bedroom apartment.
In an extraordinary location, in the most elegant Lisbon neighborhood, this apartment combines classic flair and modern amenities; With a direct view over the Basilica of Nª Srª dos Martires, we find this apartment in a reconstructed building with quality finishes and equipment.
Duplex apartment in a historic building consisting of 3 living rooms, 3 en-suites bedrooms and a 1 bedroom apartment that can be used / sold separately, currently connected. This is a joint sale of two independent apartments allowing them to be used independently or together.
The main apartment consists of a large living room with two fronts and several windows, all with views over Rua Garrett and Largo Camões and a balcony, a dining room with access to the kitchen and a third living room on the first floor with an excellent south-facing balcony.
The modern kitchen is fully equipped with integrated equipment, counter and access to the dining room.
On the first floor we find the 3 sen-suites bedrooms, a living room and an excellent balcony facing south. This room, which is currently used as a television room, has access to an open balcony with views over the surroundings and a large window; the bathrooms have glass walls and large windows, running mirrors and wooden floors, two of which are equipped with a bathtub and one with walk-in shower.
The independent Apartment as an Investment Opportunity:
The independent apartment connected by the living room on the same floor can be used as an extension of the main apartment as it is presently, allowing its complementary use in an integrated way.
To separate them, simply close a door-like passage.
This apartment offers the option of having a completely independent T1 that you can use for guests or close and rent, creating an extraordinary investment possibility.
Being completely independent and an autonomous unit, this apartment, comprising a bedroom with running door to the living room, a fully equipped modern kitchen and a bathroom, offers the possibility of being sold separately at any time.
Specification:
Bedrooms and en-suites bedrooms:
It consists of 3 en-suite bedrooms on the first floor and one bedroom in the apartment that can be independent.
Bathrooms
Guest toilet next to the main entrance, 3 en-suite bathrooms with bathtubs and walk-in shower and 1 full bathroom in the independent apartment.
Equipment and Amenities:
Built-in Simulated Electric Fireplace with Small Heating Cover
Underfloor heating on main floor
Windows and frames with quality double glazing
Air conditioning in the main apartment
Washing machine
Clothes dryer
Alarm
Solid wood plank flooring
Built-in wardrobes
Parking space in a modern garage 50 meters away included. (independent fraction that can be rented or sold separately)
Private Collection
Kitchen 1
Combined
Oven
Microwave
Dishwasher
Glass ceramic hob
Exhaust fan
Kitchen 2
Combined
Oven
Microwave
Dishwasher
Glass ceramic hob
Exhaust fan
Tall wine cooler
Nearby surroundings:
Chiado: One of the most emblematic neighborhoods in the city where we find classic theaters, bookstores, sophisticated restaurants with Michelin stars, international brand stores, providing a cosmopolitan and lively atmosphere at any time of the day.
Rua Garrett is its main street, with the Armazéns do Chiado shopping mall at one end and the famous A Brasileira café at the other. In the middle is one of the most beautiful stores in the city, a jewelry store from 1909 that is now part of the 'Tous' brand and one of the first and most beautiful elevators in Europe in the old Ramiro Leão warehouses, today the United Colors of Benetton store,
Basilica of the Martyrs
Dedicated to the martyrs who participated in the reconquest of Lisbon from the Moors in 1147, this basilica was built after the 1755 earthquake, on the site of a 12th century church that collapsed. It was where the first baptism took place after the reconquest, but today it is best known for being where the poet Fernando Pessoa was baptized. It was completed in 1784, in the Baroque and Neoclassical styles.
Bertrand Bookstore
Founded by two French brothers in 1732, this is the oldest bookstore in Lisbon, Portugal and the world, as evidenced by a Guinness World Records certificate on the door.
Fun fact: origin of the name:
Chiado was a tavern keeper from the 16th century, owner of an establishment located in front of where Armazéns do Chiado is today.
Lisbon:
Lisbon is the capital and largest city in Portugal. With more than 20 centuries of history, it is located on seven hills, with the Tejo River as a backdrop, where you can enjoy beautiful boat trips. With its buildings and monuments of beautiful architecture, in which the historic style is mixed with the modern, this city is of a unique beauty, which makes it very requested by people coming from all over the world.
From the various typical neighbourhoods (Baixa Pombalina, Belém, Bairro Alto, Chiado, Bica, Alfama and Mouraria), to the riverside area, the Fado houses, the beautiful parks, gardens and viewpoints, everything contributes to wanting to visit, discover and enjoy the vast natural, historical and cultural heritage of the city, with special emphasis on monuments such as the Medieval Castle of São Jorge, the highest point of the city, from where we can see the city pastel colours as well as the Tejo estuary and the 25 de Abril Bridge, the Medieval Sé Cathedral, the Belém Tower, the Padrão dos Descobrimentos, the Jerónimos Monastery, the National Pantheon, Praça Terreiro do Paço and Baixa, considered some of the biggest Lisbon tourist attractions that fascinate visitors from all over the world.
Being very influenced by the proximity to the sea, the much appreciated typically Lisbon cuisine ranges from the famous cod fritters 'pataniscas de bacalhau', to the fish 'peixinhos da horta', grilled sardines in bread, very requested, especially at the Santos Populares festival that takes place during the month of June, between many other typical dishes. You may also find all kinds of excellent national and international restaurants. As far as sweets are concerned, the traditional unmissable Pastel de Nata, made in the Belém Parish, better known as 'Pastel de Belém', delights those who have the privilege of tasting it. For those who enjoy nightlife, Lisbon is a very lively city, especially by the river, on the docks, where you can find several restaurants, terraces, bars and clubs.
Among other points of interest in Lisbon, no less interesting and worth seeing, are the Lisbon Oceanarium, Praça do Comércio, the Arco da Rua Augusta, the Zoo, the Ajuda National Palace, the Estádio da Luz, the LX Factory, the National Sanctuary of Cristo Rei, the various markets, and viewpoints, among many others.
Close to Lisbon, there are several Atlantic beaches, including those of Cascais and Estoril, so appreciated for their privileged location and stunning landscapes.
Mercator Group is a company of Swedish origin founded in 1968 and whose activity has been directed to the real estate market in Portugal since 1973; In the real estate brokerage market, it has been focused on the mid-high and luxury segments, being one of the oldest reference brands in the real estate market - AMI 203.
Over the several years of working with the Scandinavian market, we have developed the ability to build a close relationship between the Scandinavian investor client and the Portuguese market, meeting an increasingly informed and demanding search.
The Mercator Group represents about 40% of Scandinavian investors who have acquired in Portugal in the last decade having in some places about 80% of the market share, such as the municipality of Cascais.
We have as clients and partners the best offer in the Portuguese real estate market, focusing on quality and the prospect of future investment.
The dynamic between the Mercator group and the Scandinavian community is very positive and has been our managing director president of the Luso-Sueca Chamber of Commerce for several years and still today belonging to its board of directors.
All information presented is not binding and does not provide confirmation by consulting the property's documentation.
#ref:11962
2.800.000 €
3 days ago supercasa.pt
View property
