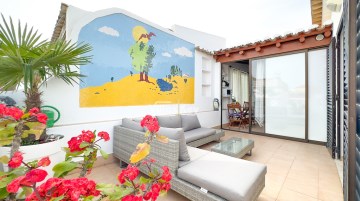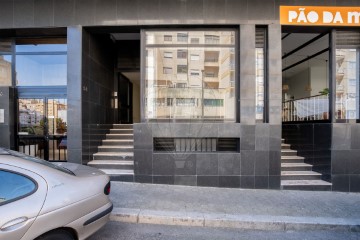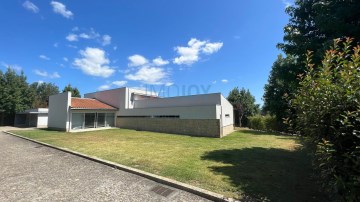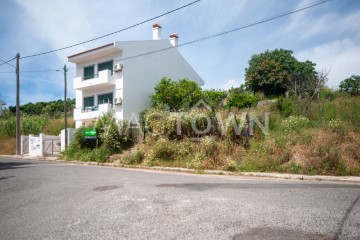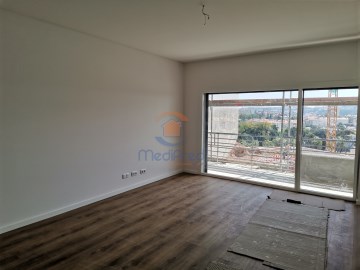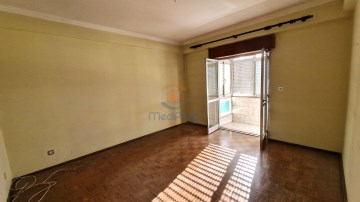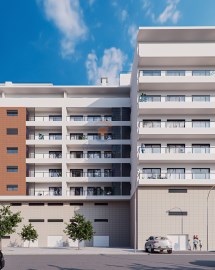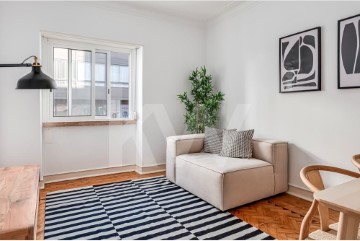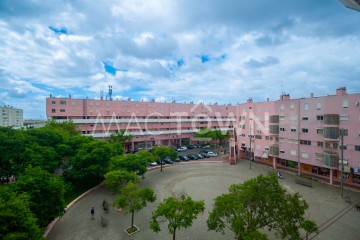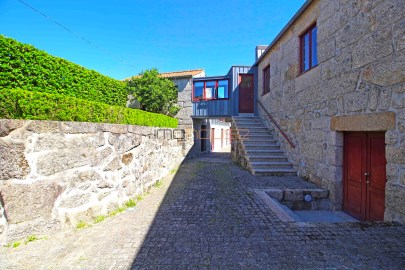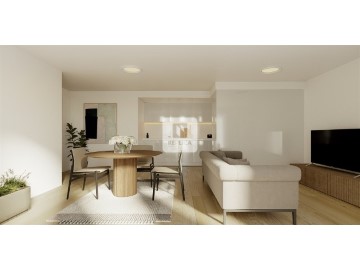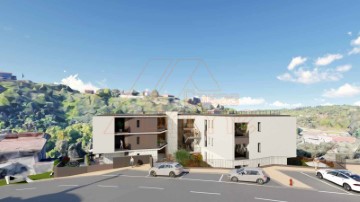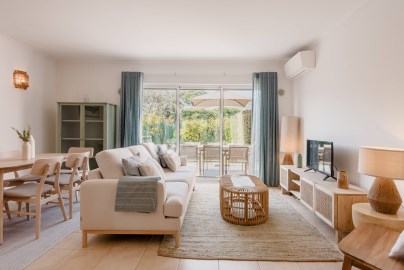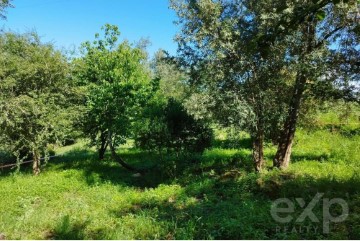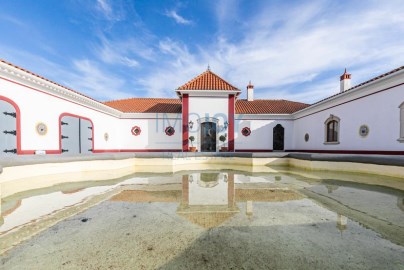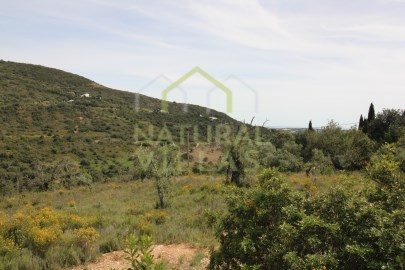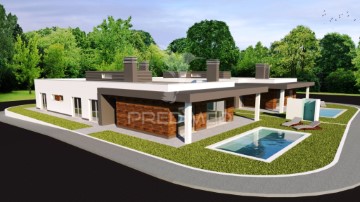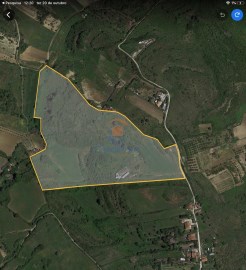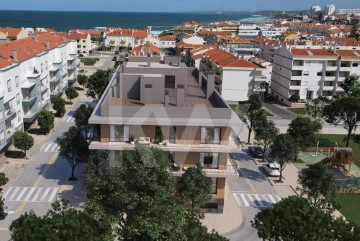House 6 Bedrooms in Gondar
Gondar, Amarante, Porto
6 bedrooms
8 bathrooms
495 m²
Renovated secular house, built in the twelfth century, before the foundation of Portugal (year 1143).
This property consists of a plot of land with 18,622.00 m² where buildings are located, restored in 2007, mentioned below.
Restored main house, former Monastery of the Blessed Nuns, with two floors, in granite stone, consisting of:
-On the ground floor, by entrance hall, rustic kitchen with wood stove, dining room, two living rooms, with wood burning stove, service bathroom, interior staircase to access the upper floor;
- On the upper floor, four bedroom suites, with fitted wardrobes, modern kitchen, fully equipped, with dining room and office with unobstructed views of the hillside, facing the Ovelha River.
Guest house, also called 'Clock house', is a T1 with large spaces, with a lot of light where the rustic combines, perfectly, with the modern being composed of equipped kitchen, open space living room and a bedroom 'suite' with access to an outdoor patio;
- Cellar House, fully equipped, with stainless steel press, juicer, press, stainless steel vats and wine rack.
The agricultural land is partly composed of windrows in the form of terraces, which once had the production of vinho verde (predominant grape varieties: Azal, in the whites and Tinta Nacional, in the reds) but which, at the moment, is abandoned. In the other, we can find several flat and wide fields, which were formerly used for agricultural production.
There is feasibility and potential to renew and increase the vineyard, thus designing a modern vineyard, with more quality and profitability.
Next to the buildings there are several fruit and ornamental trees.
At the moment, the entire agricultural area is inactive.
Other characteristics:
Laundry, service bathroom, storage, outdoor barbecue, central heating (diesel), thermal panels for water heating, garage, automatic gates, outdoor lighting, well, good access, excellent sun exposure, on a slope, facing the river Ovelha - possibility to acquire 12ha of hill/forest.
Near (distances):
Monasteries, Church of Santa Maria de Gondar Route, Amarante Romanesque Route (5 min.), A4 (3 min.), Douro River (30 min.), Tâmega River (5 min.), Porto (40 min.) Francisco Sá Carneiro Airport (45 min.).
#ref:00653FR-1
1.150.000 €
2 days ago supercasa.pt
View property
