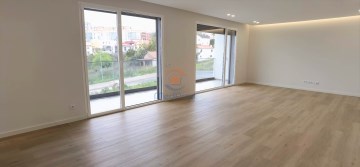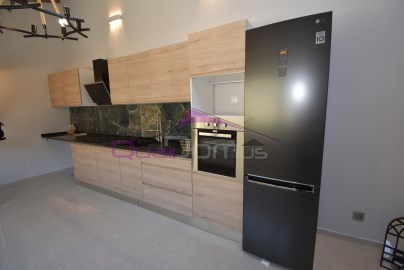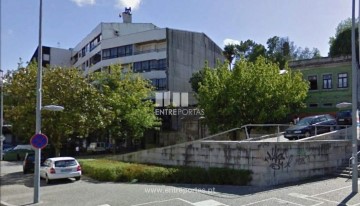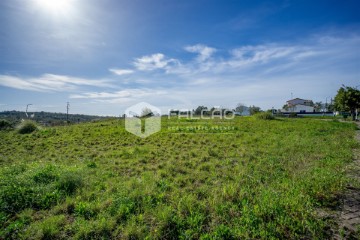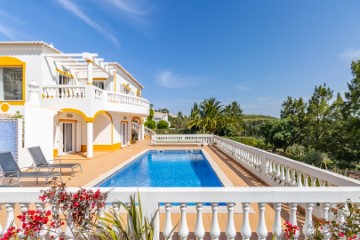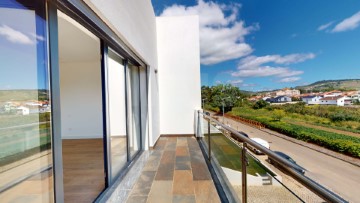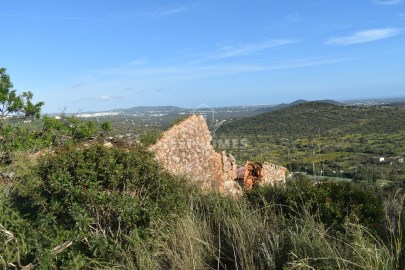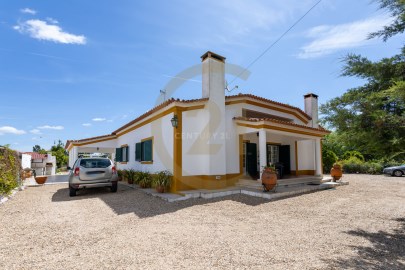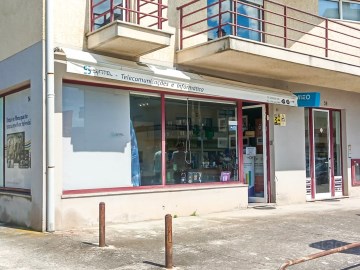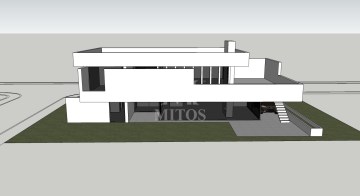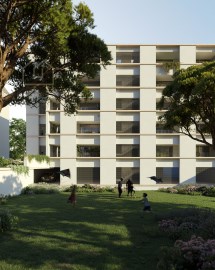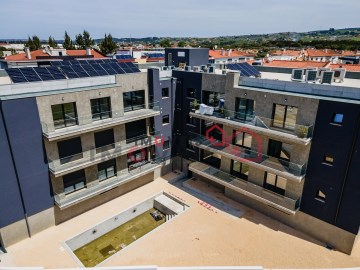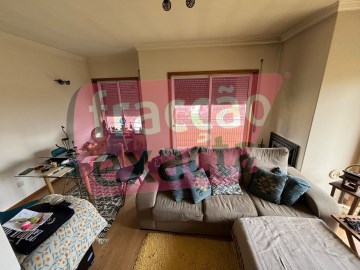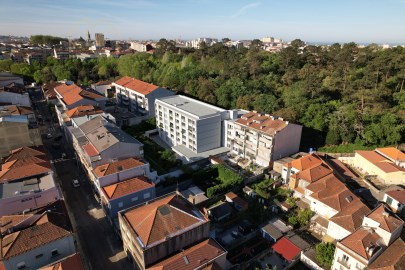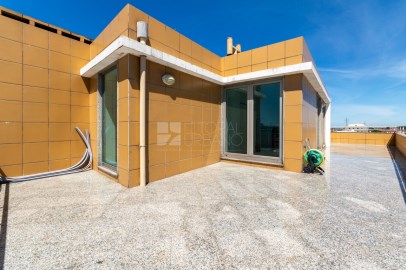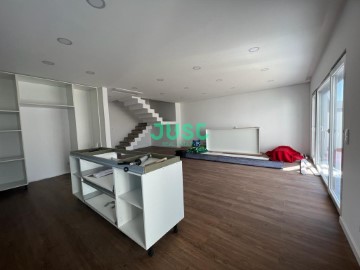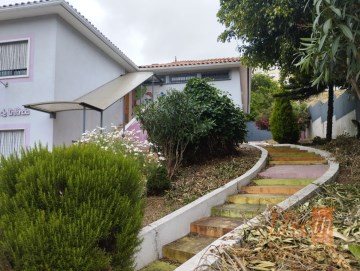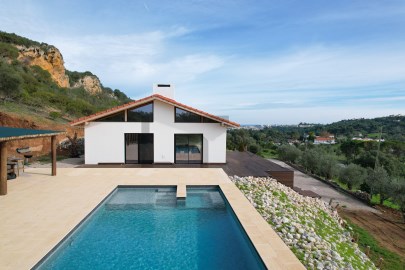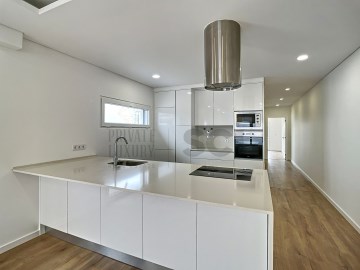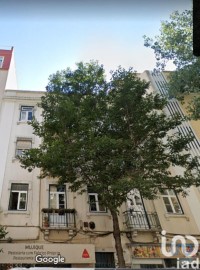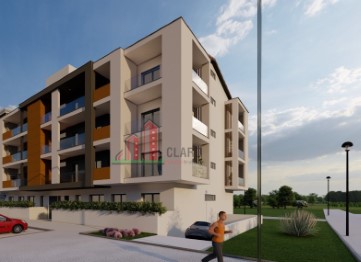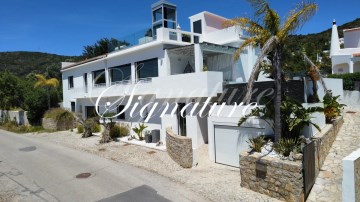House 4 Bedrooms in Santa Bárbara de Nexe
Santa Bárbara de Nexe, Faro, Algarve
4 bedrooms
5 bathrooms
300 m²
This recently built villa in Santa Bárbara de Nexe, Algarve, Portugal, offers an exceptional living experience with four suite bedrooms, each providing stunning ocean views. The property features a heated infinity swimming pool that perfectly complements the serene surroundings and southern orientation.
The villa boasts a quiet environment and is equipped with a lift, ensuring easy access from the ground floor to the rooftop terrace, where a Jacuzzi awaits. With a generous total of 300 square meters of floor space and three expansive terraces, the villa allows for breathtaking sea views from every room.
Inside, an impressive open-space living area includes a fully equipped kitchen with Siemens appliances and a central island, ideal for entertaining. The living and dining areas seamlessly blend to create a harmonious living space.
The villa comprises four large en-suite bedrooms, each featuring Italian showers, with the master bedroom also offering a bathtub. Additionally, there is a dressing room and a shared bathroom, providing ample space and privacy.
The exterior of the property is equally captivating, with a contemporary Mediterranean garden that is easy to maintain. The infinity saltwater swimming pool, equipped with an automatic cover, offers an uninterrupted view of the ocean, enhancing the villa's luxurious feel.
On the top floor, the terrace provides one of the best views in the area, featuring a covered dining area, a Jacuzzi, and a comfortable seating area, perfect for relaxing and enjoying the stunning landscape.
This villa is equipped with modern amenities, including Toshiba air conditioning, an alarm system, new electrical and plumbing installations, double-glazed aluminum joinery with thermal break, electric shutters, central vacuum, televisions in all rooms, video intercom, and more.
Located just a short drive from all necessary amenities, this south-facing property offers a peaceful and luxurious retreat with all the conveniences of modern living.
Private health services such as Hospital de Loulé or Clínica Particular do Algarve in Gambelas are about 15 minutes away. Easy access to the A22 and about 20 minutes from Faro International Airport, and 6 minutes from the closest shopping area (MAR Shopping), in Loulé.
At Signature Properties Solutions, we prioritize creating a warm and welcoming environment for each client, with value ethics, respect for diversity, and building long-lasting relationships.
Our teamâ??s multilingualism and vast network of domestic and international partners enable us to provide top-notch real estate consultancy services. Whether youâ??re looking to buy a home or sell your property, we offer a range of options that cater to your specific needs.
#ref:SV-1956
890.000 €
2 days ago supercasa.pt
View property
