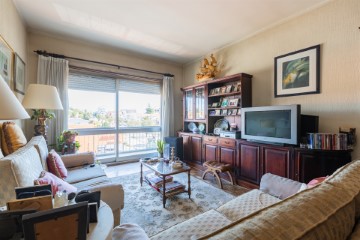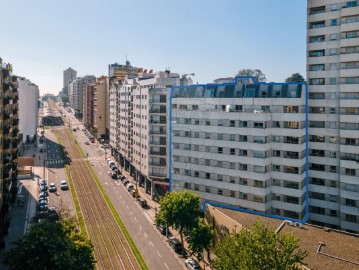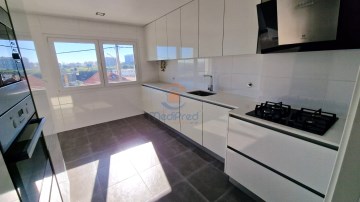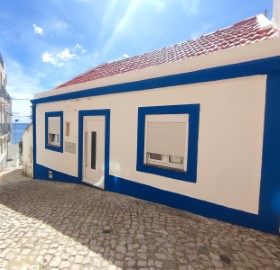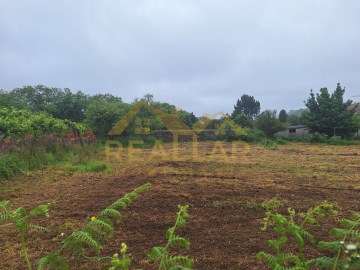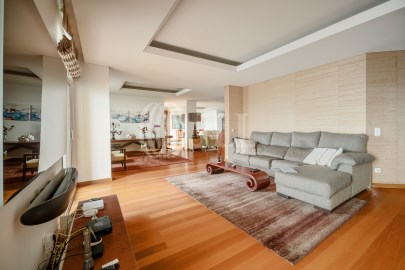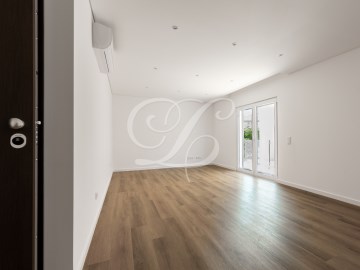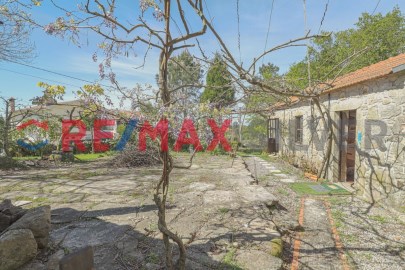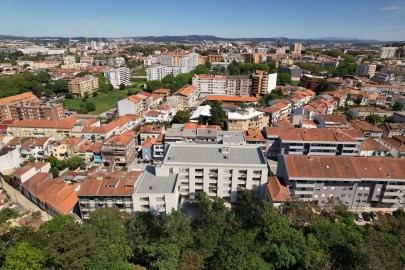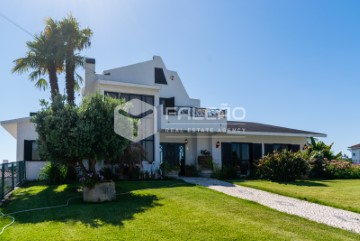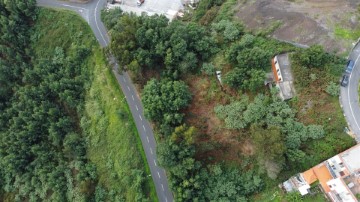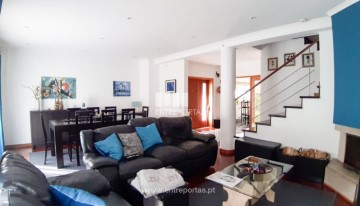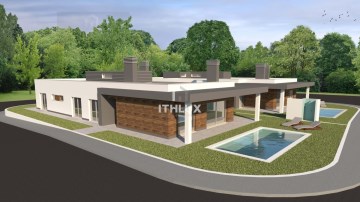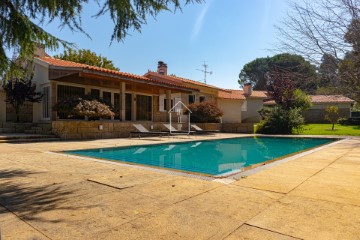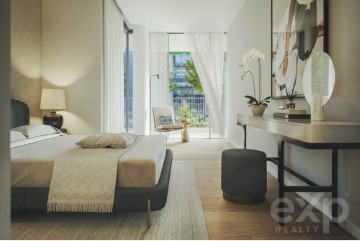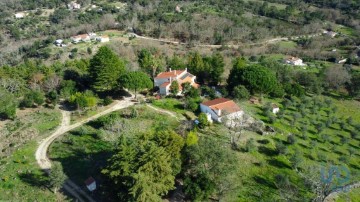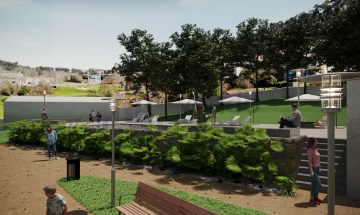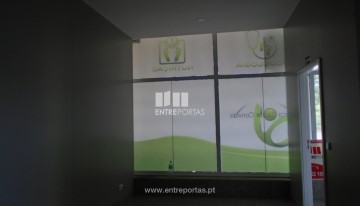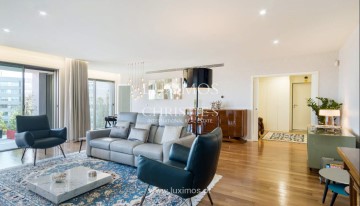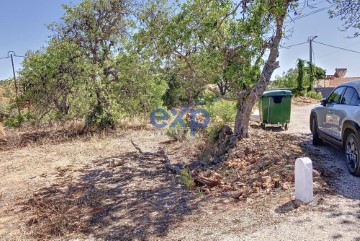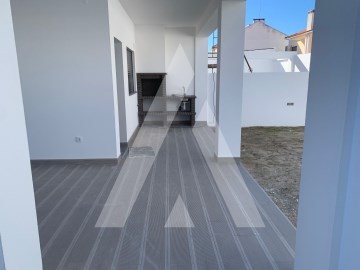Country homes 6 Bedrooms in Cidade de Santarém
Cidade de Santarém, Santarém, Santarém
6 bedrooms
4 bathrooms
313 m²
Charming farm, at the gates of Santarém, with 2,900m2, where a T6 house is located, with 543.25m2 of gross construction area, located in Portela das Padeiras, in Santarém. The property consists of 3 floors, the first and second being at ground floor level, uneven. Ground floor: -Rustic kitchen, quite spacious, fully equipped and with a wood-burning oven. It has an access door to the outside patio. -Hall for gatherings, with wine cellar area -WC -Bedroom -Hall with access to the first floor, with built-in wardrobe in one of the walls First floor: -Kitchen with contemporary lines. Very spacious and fully equipped, with pantry area. There is a door leading to the outdoor patio at the back of the house, via stairs on a balcony, which semi-surrounds the property. -Pantry -Large lounge, lit by two doors, dining area and living area in a sunken circular area. On one of the walls there is a hand-painted stained glass window. The lounge has direct access to the kitchen, the hall leading to the main door of the house and the corridor to the private bedroom area. -Office -Suite Bedroom with built-in wardrobe -Bedroom -WC In the corridor of the private area we find two unexpected corners, which deserve special mention: an interior lake, topped by stained glass and an area for natural light over a small interior garden. Second floor: On this floor we find a study or leisure room, with access to a terrace, from where you can see the north of the city, and part of the neighboring towns. In this room, there is an access door to the attic, which is tall and follows the size of the house. The house has very generous areas that are rarely found in an urban context. There are frequent special corners, such as those already described, as well as hand-painted tiles that are visible, for example, in the huge patio at the back of the house. There, we found an annex, which serves as a laundry room. The entire outdoor area is very well cared for and maintained, with a huge swimming pool, in a fenced area, where there are support changing rooms and a leisure area, with barbecue. If we continue walking we will find an area of land with a well and several fruit trees. The water from the well is used for irrigation and the swimming pool. In front of the house there is a very large, well-kept garden space. The property is heated by mazut central heating and has solar panels, being naturally air-conditioned due to the thermal insulation used in its construction. This villa is, effectively, a property of excellence, both due to the quality of its construction and size and its strategic location, which allows it to be close to all commerce and services, but with enough distance to feel like you are in the countryside. A great opportunity to live with the quality and comfort of the city, without giving up the tranquility of the countryside. The perfect symbiosis!
Why you should choose Falcão Real Estate:
Choosing our agency means choosing excellence, trust and results. With a dedicated team, personalized service and an innovative approach, we are committed to making your real estate experience unique and successful. From the first contact to making your dream come true, we are here to help you every step of the way. Choose quality, choose Falcão Real Estate!
#ref:FR124
750.000 €
5 h 58 minutes ago supercasa.pt
View property
