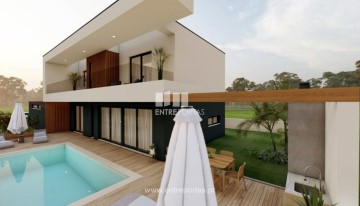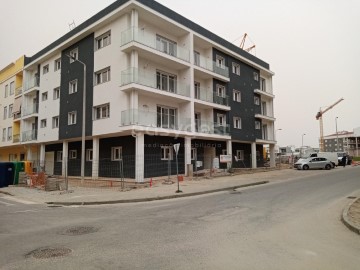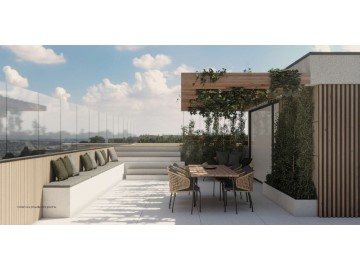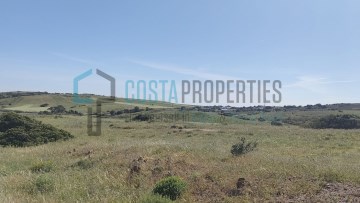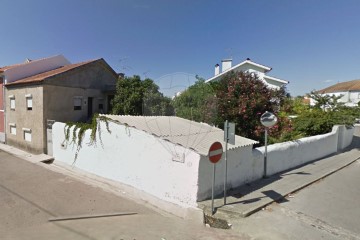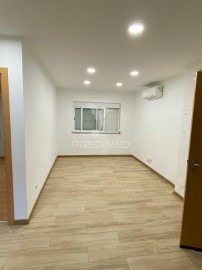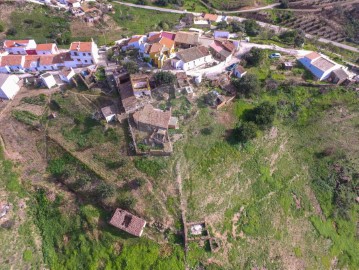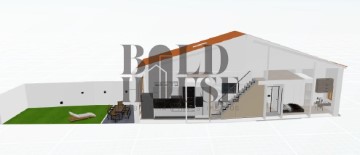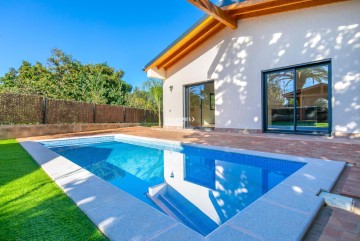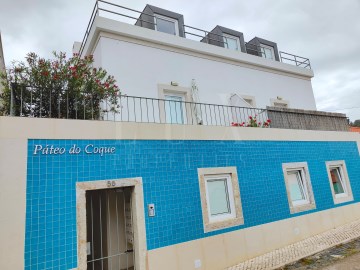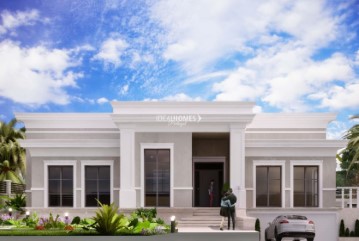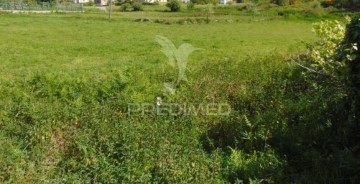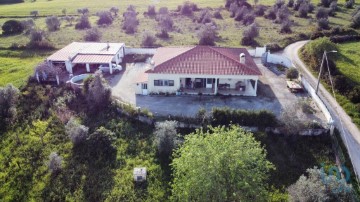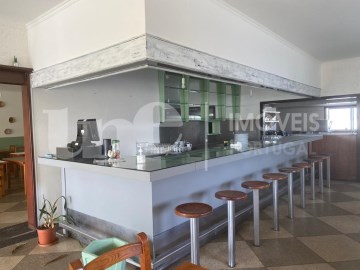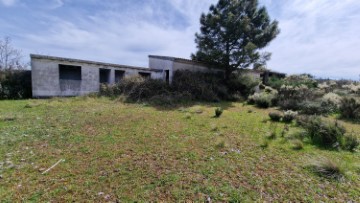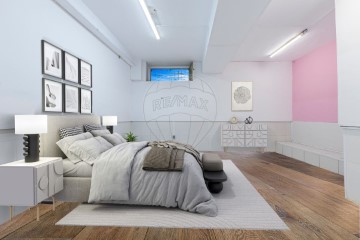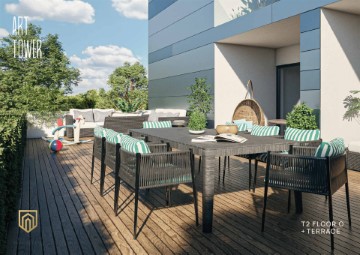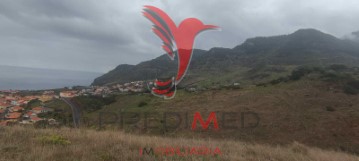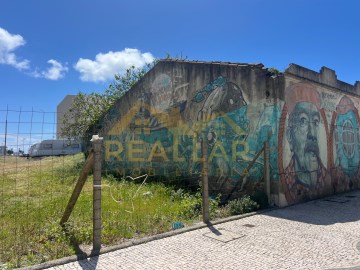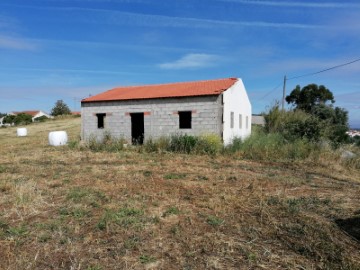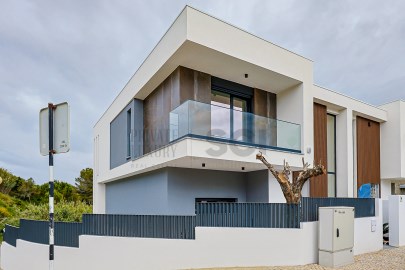House 4 Bedrooms in Granja do Ulmeiro
Granja do Ulmeiro, Soure, Coimbra
MORADIA UNIFAMILIAR COM TERRENO A VENDER EM GRANJA DO ULMEIRO
Na localização mais central da localidade de Granja do Ulmeiro, por muitos conhecida como Capital do Baixo Mondego, encostada ao jardim público, tendo como pano de fundo a igreja matriz, a 500 metros da estação de comboios, a 300 metros das escolas primária e secundária, centro de saúde, correios e restaurantes, lavandarias, etc. temos esta moradia para recuperar.
Construída nos anos 50 do século passado, ainda se encontra em condições de ser habitada, no entanto merece um investimento em renovação para a trazer para o seculo XXI. Inserida num terreno de aproximadamente 500 m2 (dois artigos) e ocupando o edifício somente 92,5 m2 permitirá a sua expansão, permitindo ao futuro proprietário uma vivência confortável, aliando o urbano com um terreno que lhe permitirá disfrutar de jardim ou horta urbana.
A sua disposição, com uma área de terreno generosa e com acesso por duas estradas, permitirá com certeza a construção de garagem(s) e porque não, uma piscina, que poderá encher com água do poço, existente na propriedade.
De notar as mais valias de viver em Granja do Ulmeiro, localidade que disfruta de uma localização única, a meio caminho entre a Figueira da Foz e Coimbra. Servida por estação de Comboios onde para além de ligações regulares e frequentes a estas duas cidades (a ½ hora de viagem), também param comboios intercidades que permitem viajar para, entre outros destinos, Lisboa e Porto. Localidade com infraestrutura e equipamentos sociais, é procurada por quem quer sossego, calma, comodidade, e ao mesmo tempo fácil acesso ás cidades vizinhas.
SINGLE-FAMILY HOUSING WITH LAND FOR SALE IN GRANJA DO ULMEIRO
In the most central location of the town of Granja do Ulmeiro, known by many as the Capital of Baixo Mondego, next to the public garden, with the main church as a backdrop, 500 meters from the train station, 300 meters from primary and secondary schools , health center, post office and restaurants, laundries, etc. We have this house to recover.
Built in the 50s of the last century, it is still in a habitable condition, however it deserves an investment in renovation to bring it into the 21st century. Located on a plot of approximately 500 m2 (two articles) and with the building occupying only 92.5 m2, it will allow for expansion, allowing the future owner to have a comfortable experience, combining urban space with land that will allow him to enjoy an urban garden or vegetable garden.
Its layout, with a generous land area and access via two roads, will certainly allow the construction of garage(s) and why not, a swimming pool which you can fill with water from the property well.
It is worth noting the added value of living in Granja do Ulmeiro, a town that enjoys a unique location, halfway between Figueira da Foz and Coimbra. Served by a train station where, in addition to regular and frequent connections to these two cities (a ½ hour journey), intercity trains also stop, allowing travel to, among other destinations, Lisbon and Porto. Location with infrastructure and social facilities, it is sought after by those who want peace, calm, comfort, and at the same time easy access to neighboring cities.
;ID RE/MAX: (telefone)
#ref:125721069-54
120.000 €
2 days ago supercasa.pt
View property
