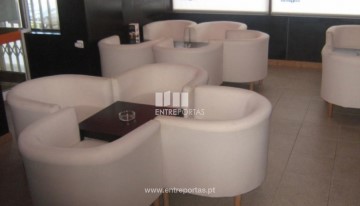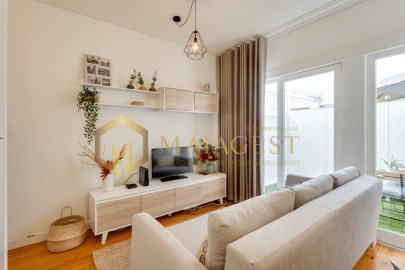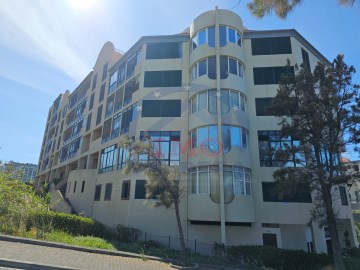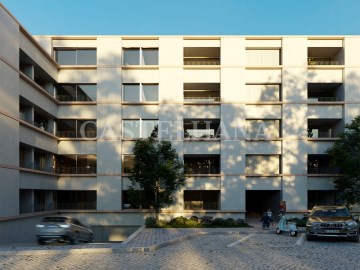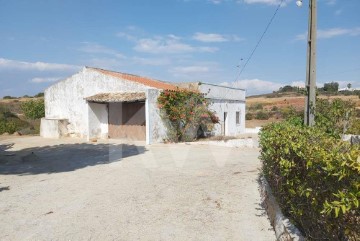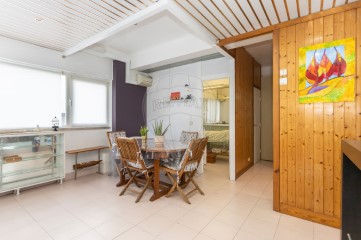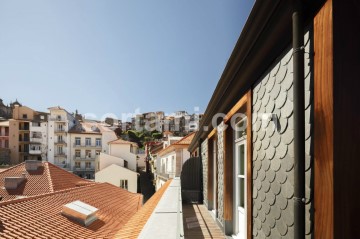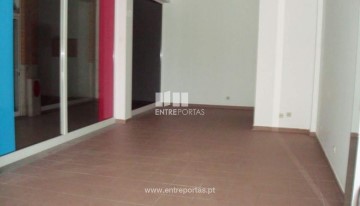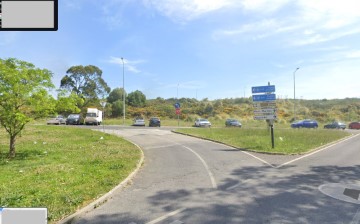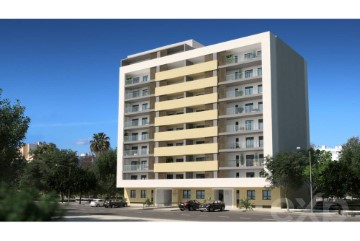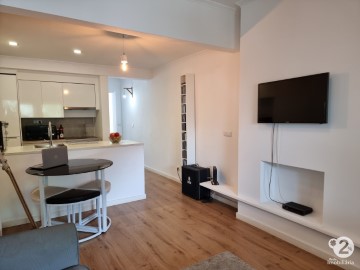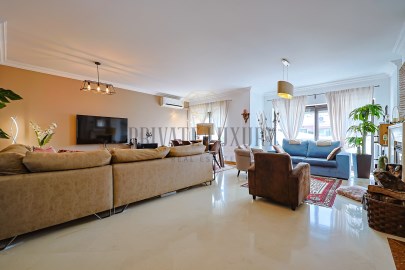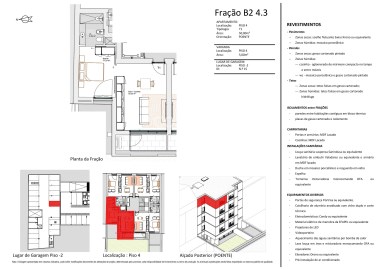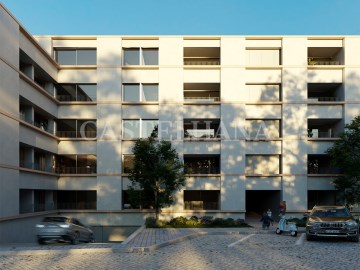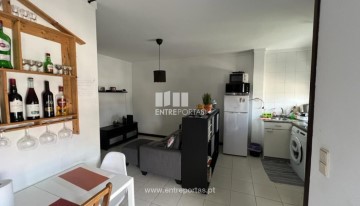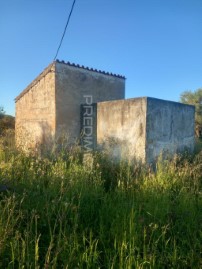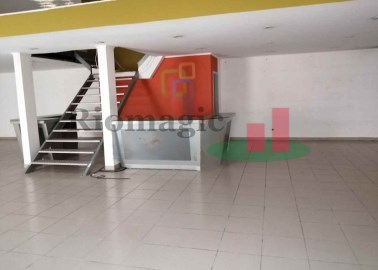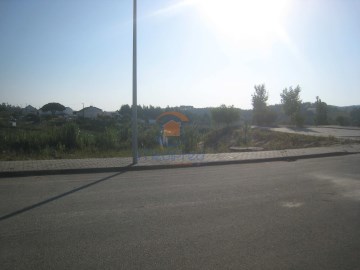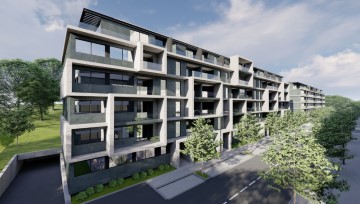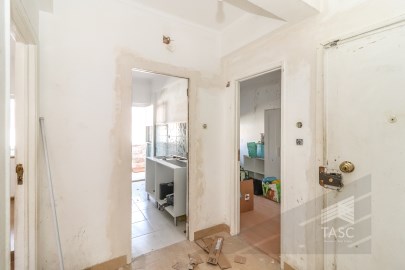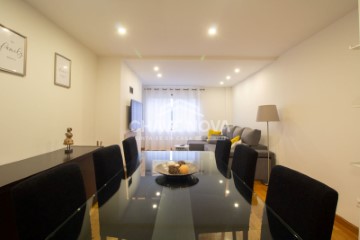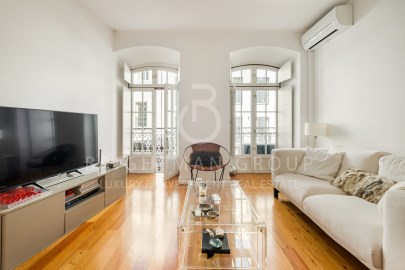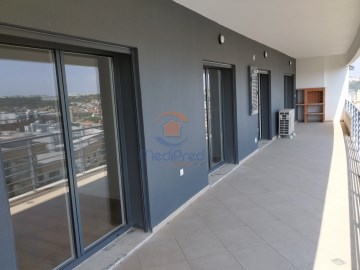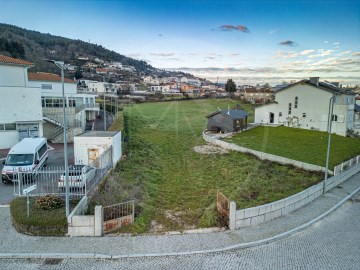Apartment 2 Bedrooms in Paranhos
Paranhos, Porto, Porto
2 bedrooms
2 bathrooms
85 m²
2 bedroom flat with 85 m2 and balcony with 12 m2, inserted in the most recent residential project to emerge in the central area of the city, next to Covelo Park and very close to downtown.
With an extraordinary location, between Rua de Álvaro Castelões and Travessa do Monte de São João, this project includes the construction of 3 buildings with typologies T0/T1/T2
Building A
Entrance through Travessa do Monte de São João - Direct views of Covelo Park
5 floors
20 apartments T2
Building B1
Entrance through Travessa do Monte de São João - Direct views of Covelo Park
5 floors
1 flat T0
7 apartments T1
9 apartments T2
Building B2
Entrance through Rua de Álvaro Castelões
4 floors
2 apartments T0
14 apartments T1
The garage, with entrance through Travessa do Monte de São João, has 49 parking spaces allocated to the fractions, equipped with plugs for charging electric vehicles.
LOCATION
The residential condominium is located on a plot of about 2,000 m2 located between Rua de Álvaro Castelões and Travessa do Monte de São João, in front of Parque do Covelo in the surroundings of Rua de Faria de Guimarães and its access to Via de Cintura Interna (accesses A1, N13, A3, A4 and A28) of Porto.
It is a consolidated residential area, a stone's throw from Avenida dos Combatentes, Marquês and Constituição and the University Campus, very well served by public transport (buses and metro - Marquês, Combatentes and Salgueiros), indicating a high and safe potential for appreciation.
COVELO PARK
The residential condominium has a unique location, facing Covelo Park.
The Covelo Park with about 8 hectares is the result of the old Quinta de Paranhos, bought in the twentieth century by a merchant, José do Covelo, who gave it its current name. The farm was donated to the CMP, which manages the space available to the public.
In 1987/88 the farm was restored from a project by the architect Castro Calapes. The Children's Playground is a project by the architect Célia Peralta. It also houses an environmental education centre and a dog park in a delimited area with urban furniture and some facilities, which make the passage of animals and their owners through this place very pleasant.
Castelhana is a Portuguese real estate agency present in the domestic market for over 25 years, specialized in prime residential real estate and recognized for the launch of some of the most distinguished developments in Portugal.
Founded in 1999, Castelhana provides a full service in business brokerage. We are specialists in investment and in the commercialization of real estate.
In Porto, we are based in Foz Do Douro, one of the noblest places in the city. In Lisbon, in Chiado, one of the most emblematic and traditional areas of the capital and in the Algarve region next to the renowned Vilamoura Marina.
We are waiting for you. We have a team available to give you the best support in your next real estate investment.
Contact us!
#ref:26797
335.000 €
4 days ago supercasa.pt
View property
