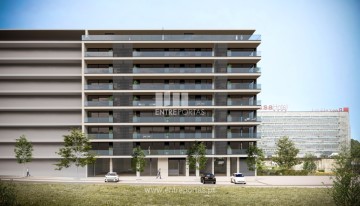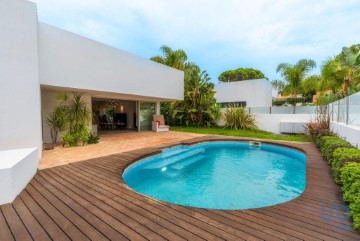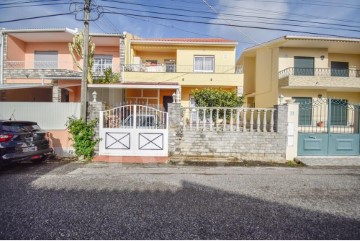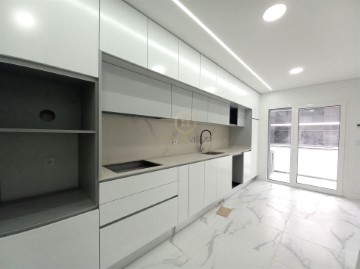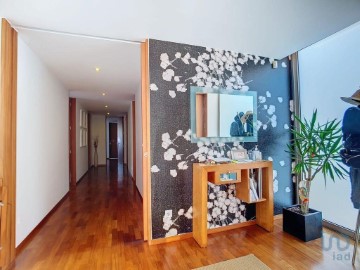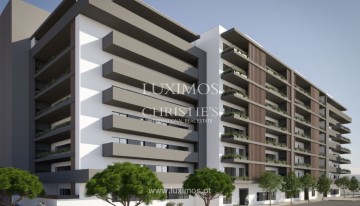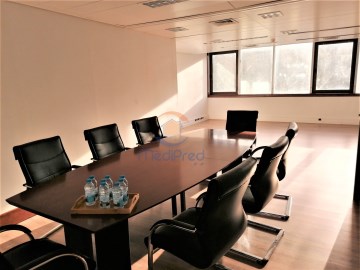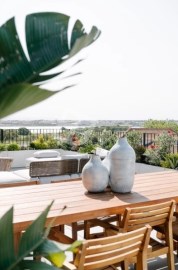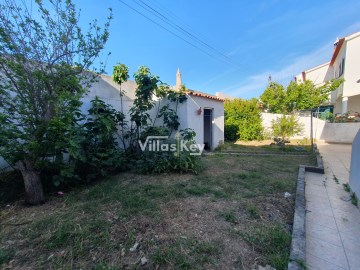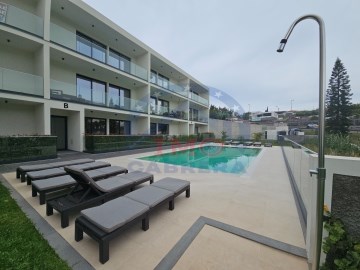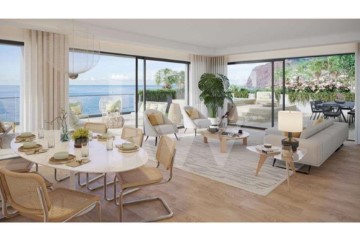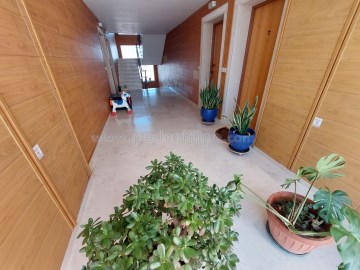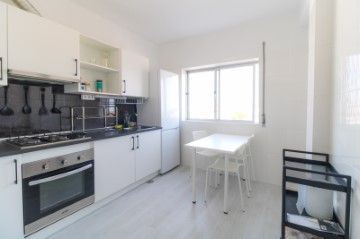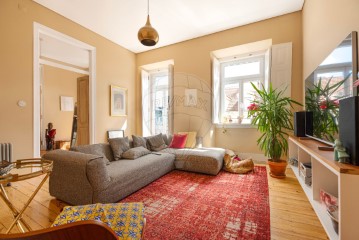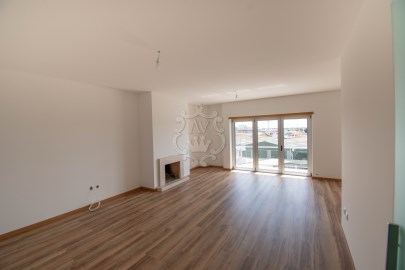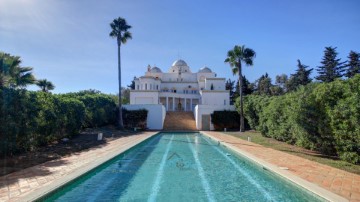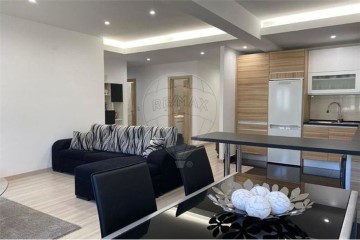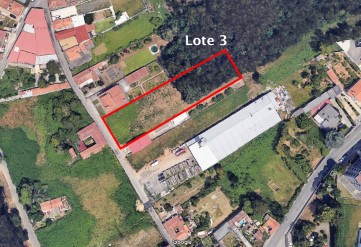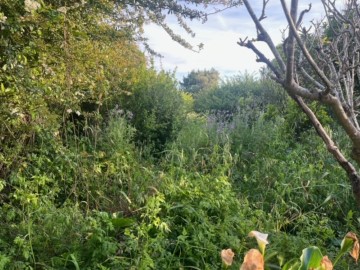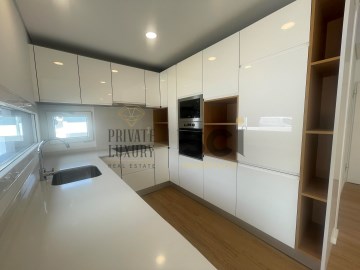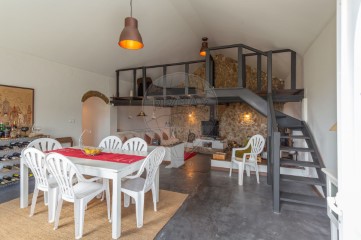House 5 Bedrooms in Lagoa e Carvoeiro
Lagoa e Carvoeiro, Lagoa, Algarve
5 bedrooms
7 bathrooms
340 m²
This impressive 5-bedroom home is located at the end of a peaceful road, just two kilometres from the beach and a short drive into the popular seaside village of Carvoeiro. Influenced by the Moorish history of the Algarve, this spacious home has many beautiful decorative features including domed ceilings and intricate tile murals, and boasts many luxuries such as 20m pool, sauna, Turkish bath, wine cellar, bar, gym, jogging path and even a football pitch.
Two gated entrances open to the wraparound driveway and double garage. A magnificent portico opens to the entrance hall with triple volume domed ceiling and plenty of light. A curved staircase leads to the upper level with two en-suite bedrooms, and downstairs to the basement with gym, sauna, garage and more.
Ground floor
Opening off the entrance hall is a spacious living room with attractive arches dividing the lounge and dining areas. The lounge has two seating areas with a pellet burner for cosy winter evenings. Beautiful east-facing bay windows let in plenty of natural light and create another area, perfect for morning breakfast. From the formal dining area, double patio doors open onto a large terrace overlooking the pool and gardens.
From the lounge, glass doors open to the fitted kitchen which has a central island with granite countertop and induction hob. There are plenty of fitted cupboards as well as a dishwasher, American-style fridge-freezer, and oven. Attractive windows let in lots of light and offer views to the garden.
From the dining area, glass doors open to a spacious home office or study, which also features double patio doors to the terrace.
Opening off the entrance hall is a short corridor which leads to the guest toilet as well as a separate entrance to the kitchen. To the other side of the entrance hall, a door leads to the bedroom corridor, also with access to the terrace. On this floor there are 3 generous bedrooms, one of which has an en-suite bathroom with a bath tub plus separate shower. The other 2 bedrooms share a family bathroom with a bath tub with shower over. Both bathrooms feature attractive tile murals.
Upper level
Stairs from the entrance hall lead to the upper level, with a sunny and light landing area. On this floor are two spacious bedrooms featuring domed ceilings with intricate 'zellige' (traditional hand-glazed) tile designs, plus en-suite bathrooms with bathtubs with shower over. Each room has access to a large wraparound balcony with beautiful views across the countryside and to the sea.
Lower level
The staircase opens to an enormous entertaining room with a central bar, feature fireplace and double patio doors to the lower terrace with barbecue area. Steps from this terrace lead to the 20x5m pool and gardens beyond.
A hallway from the entertainment room leads to a well-equipped gym, a Turkish-style bath with separate toilet and shower and a sauna.
Also on this level is another bathroom, spacious wine cellar, utility room (with washing machine and dryer), and access to the two-car garage.
Grounds
Steps from the lower terrace lead to the 20 x 5m pool, ideal for exercising or just having fun. There is an attractive pergola at the far end creating a lovely shady area to relax. The gardens feature plenty of mature trees and plants and boast a small football pitch with goals, a children's play area, an ornamental pond and a brick-paved walking or jogging path (these are on an extra piece of land of approximately 4,000m2 which can be included with the purchase).
The property has photovoltaic panels to generate electricity, and for year-round comfort there is air conditioning in each bedroom (to heat and cool) and a pellet burner in the lounge for the cooler winter months.
Located in a sought-after area, this would make a fabulous family home or a superb rental property or boutique hotel. It is a 20-minute walk or short drive to beach and restaurants. Carvoeiro village is close by, as are major supermarkets and shops. The international school is just 10 minutes drive and there are plenty of golf courses in easy reach. Faro International airport is a 40-minute drive on the highway.
#ref:2792-5
1.900.000 €
2 days ago supercasa.pt
View property
