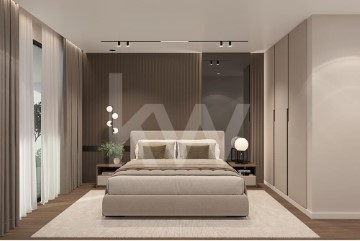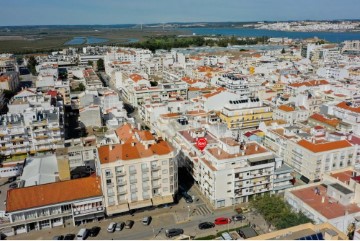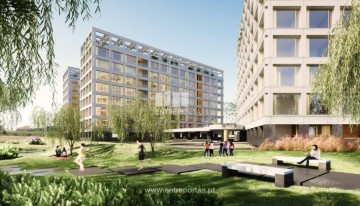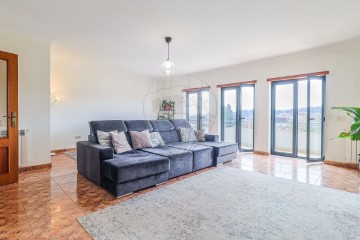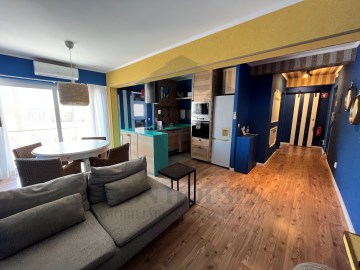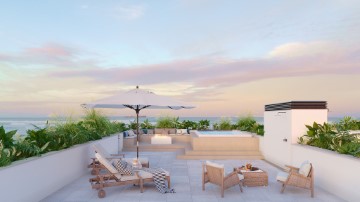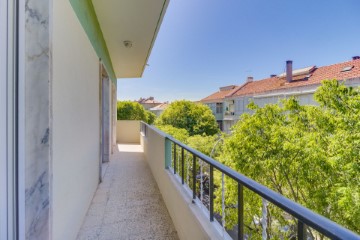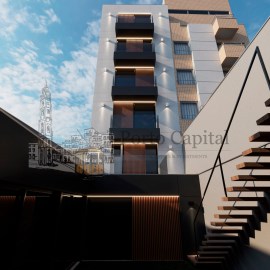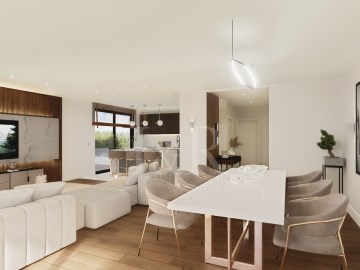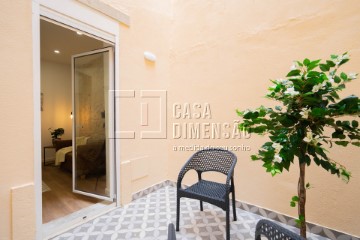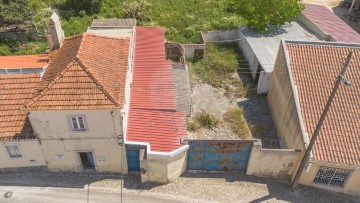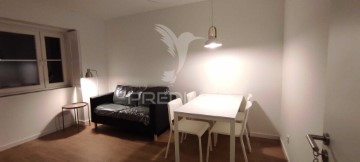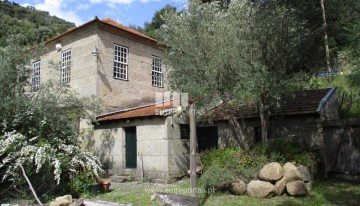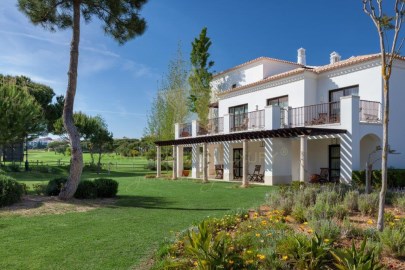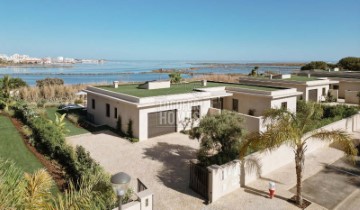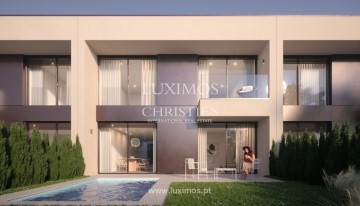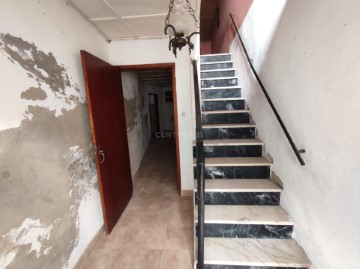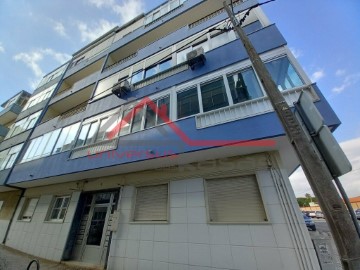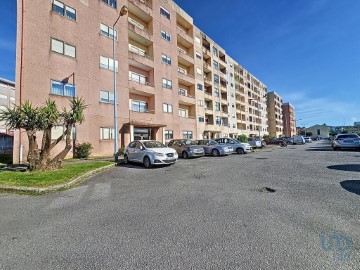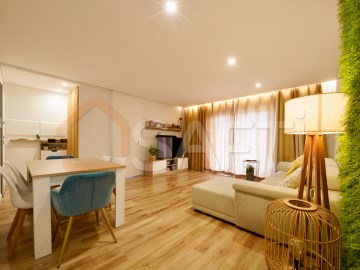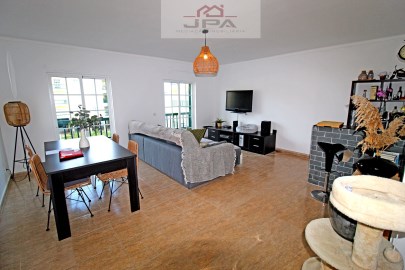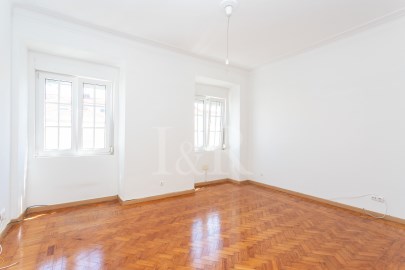Apartment 2 Bedrooms in Soure
Soure, Soure, Coimbra
APARTAMENTO T2, MODERNO , NO CENTRO DA VILA DE SOURE
Apartamento T2 moderno, com uma localização privilegiada, no centro da Vila de Soure, na zona do Parque dos Bacelos, ideal para quem procura tranquilidade e comodidade.
Com uma área de 121 m2 e duas grandes varandas com 47 m2, oferece uma vivência desafogada e agradável. As amplas superfícies vidradas, com perfil de alumínio oscilo-batente e vidros duplos permitem usufruir da paisagem desafogada, tanto do lado nascente como do lado poente. A sua disposição protege os ocupantes do extremo do calor e a instalação de aquecimento central com caldeira mural a gás e radiadores de alumínio criam uma atmosfera acolhedora nos meses mais frios.
Um elevador moderno transporta os proprietários ao terceiro andar, onde num amplo patamar de escada se entra para um hall elegante, com belas portas de madeira e vidro, que separam as diferentes zonas da habitação.
Uma grande sala, logo na esquerda, oferece um espaço amplo e desafogado para a vivência social. Uma varanda a todo o comprimento permite aos ocupantes usufruírem do ar fresco e da paisagem circundante. Na direita a cozinha, espaçosa, equipada com móveis modernos, por onde se pode passar para uma outra varanda, que melhor se poderá classificar de terraço, e onde o espaço permite a vivência social, com mesas, sofás, grelhador, etc. e apreciar uma vista da vila e dos compôs circundantes. Na zona mais íntima, dois grandes quartos, equipados com roupeiros embutidos e uma magnifica e espaçosa casa de banho, com chuveiro e banheira.
Pequenos pormenores revelam o cuidado tido na construção que reforçam o valor deste imóvel. Os estores electricos, práticos e cómodos, permitem variar com um simples toque de um dedo a luz solar que entra pelas grandes janelas e portas. A aspiração centralizada torna bastante mais prática a normal limpeza os lindos soalhos e pavimentos. A forte porta blindada protege os seus ocupantes e os seus bens de intrusos. O sistema de filtragem de água centralizado do prédio para além de assegurar a qualidade da água tem um efeito benéfico na manutenção e duração de diversos equipamentos que a utilizam como esquentador, torneiras, máquinas de lavar.
A garagem, com zona comum e privada permite guardar o seu automóvel dos sol e mau tempo para além de poder servir de espaço de arrumação e tem acesso directo á rua, na zona frontal do edificio.
Com um valor de venda de 145.000€ este imóvel especial e único é uma oportunidade para investir numa residência numa vila com fácil acesso a escolas, supermercados e uma diversificada panóplia de serviços.
2 BEDROOM MODERN APARTMENT, IN THE CENTER OF THE VILA OF SOURE
A modern 2 bedroom apartment, with a privileged location, in the center of the Vila of Soure, in the Parque dos Bacelos area, ideal for those looking for tranquility and comfort.
With an area of 121 m2 and two large balconies measuring 47 m2 in total, it offers a relaxed and pleasant living experience. The large glazed surfaces, with tilt-and-turn aluminum profile and double glazing allow you to enjoy the open landscape, both on the east and west sides. Its layout protects occupants from the extreme midday summer heat and the installation of central heating with a gas wall-mounted boiler and aluminum radiators create a welcoming atmosphere in the colder months.
A modern elevator transports the owners to the third floor, where on a wide staircase you enter an elegant hall, with beautiful wooden and glass doors, which separate the different areas of the house.
A large room, just to the left, offers a large and unobstructed space for social life. A full-length balcony allows occupants to enjoy the fresh air and surrounding landscape. On the right is the kitchen, spacious, equipped with modern furniture and equipment, through which you can pass to another balcony, which could best be classified as a terrace, and where the space allows for social living, with tables, sofas, grill, etc. and enjoy a view of the village and surrounding countryside. In the most intimate area, two large bedrooms, equipped with built-in wardrobes and a magnificent and spacious bathroom, with shower and bathtub.
Small details reveal the care taken in the construction that reinforce the value of this property. Electric blinds, practical and comfortable, allow you to vary the sunlight that enters through the large windows and doors with a simple touch of a finger. Centralized vacuuming makes the normal cleaning of the beautiful floors much more practical. The strong armored door protects its occupants and their belongings from intruders. The building's centralized water filtration system, in addition to ensuring water quality, has a beneficial effect on the maintenance and duration of various equipment that uses it, such as water heaters, taps, washing machines.
The garage, with a common and private area, allows you to store your car from the sun and bad weather, as well as being able to serve as a storage space and has direct access to the street, in the front area of the building.
With a sales value of €145,000, this special and unique property is an opportunity to invest in a residence in a village with easy access to schools, supermarkets and a diverse range of services.
2 BEDROOM MODERN APARTMENT, IN THE CENTER OF THE VILA OF SOURE
A modern 2 bedroom apartment, with a privileged location, in the center of the Vila of Soure, in the Parque dos Bacelos area, ideal for those looking for tranquility and comfort.
With an area of 121 m2 and two large balconies measuring 47 m2 in total, it offers a relaxed and pleasant living experience. The large glazed surfaces, with tilt-and-turn aluminum profile and double glazing allow you to enjoy the open landscape, both on the east and west sides. Its layout protects occupants from the extreme midday summer heat and the installation of central heating with a gas wall-mounted boiler and aluminum radiators create a welcoming atmosphere in the colder months.
A modern elevator transports the owners to the third floor, where on a wide staircase you enter an elegant hall, with beautiful wooden and glass doors, which separate the different areas of the house.
A large room, just to the left, offers a large and unobstructed space for social life. A full-length balcony allows occupants to enjoy the fresh air and surrounding landscape. On the right is the kitchen, spacious, equipped with modern furniture and equipment, through which you can pass to another balcony, which could best be classified as a terrace, and where the space allows for social living, with tables, sofas, grill, etc. and enjoy a view of the village and surrounding countryside. In the most intimate area, two large bedrooms, equipped with built-in wardrobes and a magnificent and spacious bathroom, with shower and bathtub.
With a sales value of €145,000, this special and unique property is an opportunity to invest in a residence in a village with easy access to schools, supermarkets and a diverse range of services.
;ID RE/MAX: (telefone)
#ref:125721069-48
145.000 €
3 days ago supercasa.pt
View property
