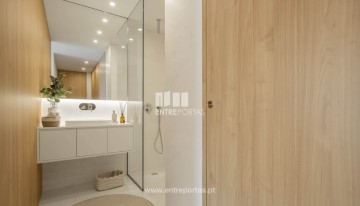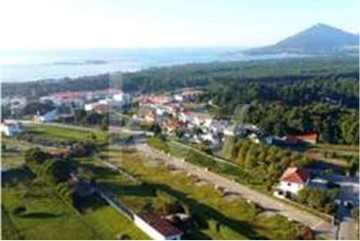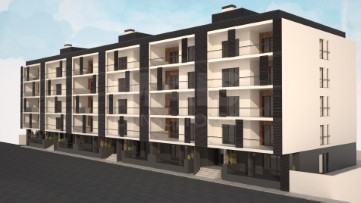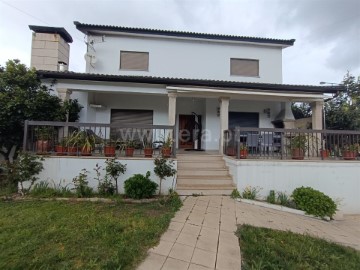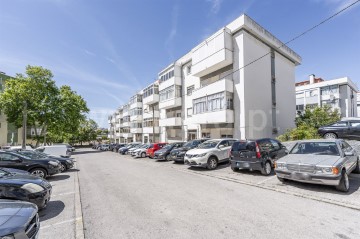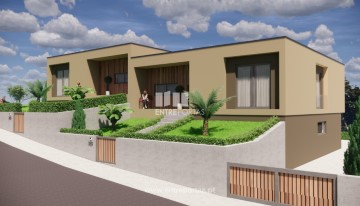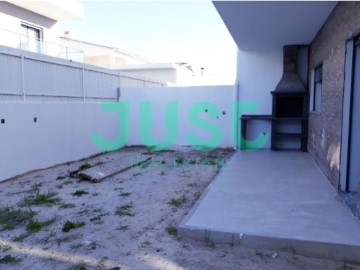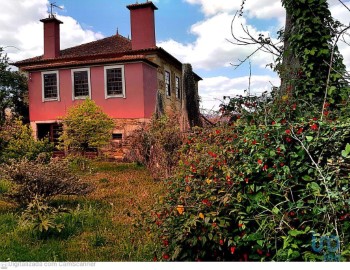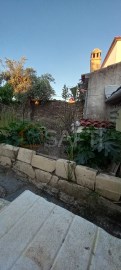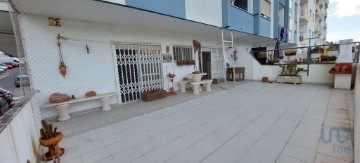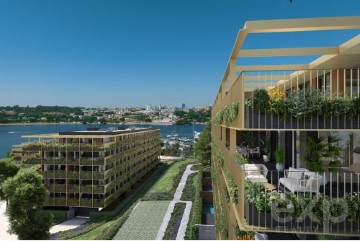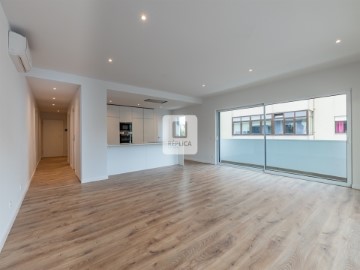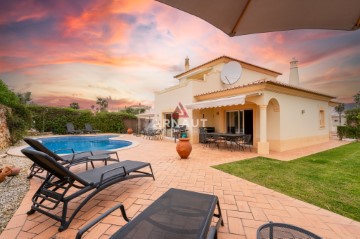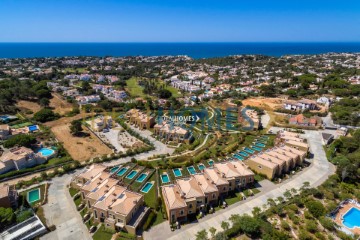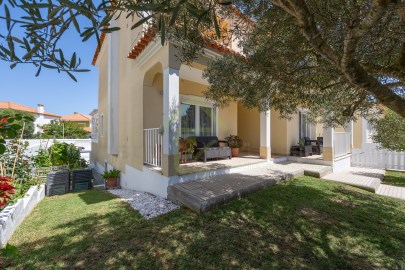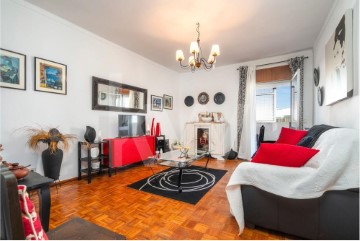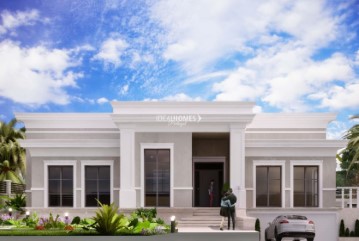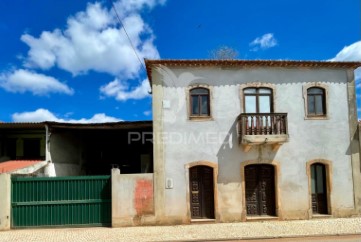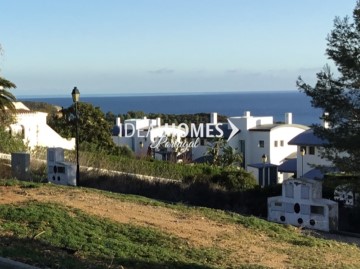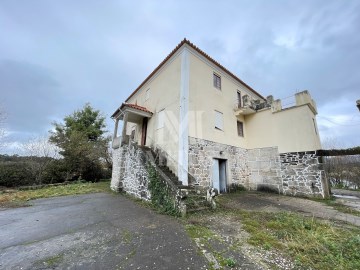House in Venade e Azevedo
Venade e Azevedo, Caminha, Viana do Castelo
0 bedrooms
2 bathrooms
264 m²
Excellent farm with a total area of approximately 10,000 m2, and a 5 bedroom villa, with good access located in the Parish of Venade, municipality of Caminha, where there are all essential goods, in addition to having two magnificent beaches, Foz de Caminha and 5 minutes to Moledo Beach.
3 Kms from the Ferry-Boat that crosses between Portugal and Spain;
Approximately 30 kilometers from the city of Viana do Castelo; and ninety-five from the City of Porto.
House T5 rebuilt in 2018, in stone and wood, with beautiful details, with a floor area of 264 m2, which are divided into 2 floors, on the ground floor we have 1 service bathroom, a small space for a cellar, kitchen, pantry, living room with fireplace, large dining room, ideal for gathering family and friends during festive seasons.
On the 1st floor we have 5 bedrooms, all with good areas, and a complete bathroom.
We also have a magnificent closed balcony where you can enjoy the views over the mountains and the farm, or simply have the pleasure of reading.
The entire house is equipped with central heating, and the interior is in excellent condition.
Outside this farm we find the cellar, annexes for storage, engine room, among others. There are several fruit trees, water hole, tank, well, chicken coop,
Garage for 6 Cars and Vineyards of different wine harvests.
Farm all walled with 2 entrances, quiet, reserved and very sunny.
CHARACTERISTICS
TOTAL LAND AREA - 10,592 m2
GROSS CONSTRUCTION AREA - 264 m2
PRIVATE GROSS AREA - 264 m2
Need financing?
As a credit intermediary, MFDCSOLUÇÃO, LDA takes care of your credit process by presenting you with the best proposals, a simple and free service.
Restricted Credit Intermediary registered with Banco de Portugal under number 0003606.
Created in France in 2008, iad was born from an innovative model that expands the traditional concept of a real estate agency, promoting a close relationship between the consultant and the client. The success of the iad group is reflected in thousands of consultants, online properties and business deals.
iad is a digital and dynamic real estate agency based on professionalism and transparency. As an independent real estate consultant, I have the autonomy to manage my schedules, guaranteeing you personalized support at all stages of the process and a quality service at the best price.
Why buy with IAD Portugal?
We love helping buyers like you find their dream home! That's why we work with each client in a personalized way, taking the time to understand their lifestyle, needs and desires. We are experts in working with people who are shopping in Portugal using the unique and innovative solutions we have. IAD is located in the following countries: France, Portugal, Spain, Italy, Germany, Mexico and soon in the United States. We are currently more than 17,000 real estate consultants working in the international IAD group and around 1000 in Portugal.
When choosing IAD Portugal you get:
- A professional real estate agent with the best training in the market
- Visualization of houses in advance using virtual visits
- Information on new homes on the market and information on other homes sold in the target area and at what prices
- Presentation of the best solutions for the acquisition of the property (if required)
- Support in the financing process (if necessary)
- Presence in the bank valuation of the property (if necessary)
- Professional support in marking and carrying out the CPCV (Purchase and Sale Promise Contract)
- Professional support in marking and carrying out the public deed of purchase and sale
- Specialized and personalized international legal support for your case.
Don't waste any more time and get in touch with us now!
'IAD is good for real estate'
IAD PORTUGAL, S.A. - AMI 11220
#ref: 72132
629.000 €
2 days ago supercasa.pt
View property
