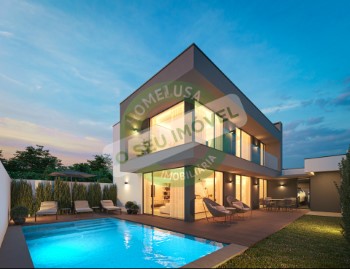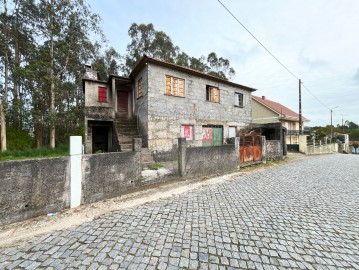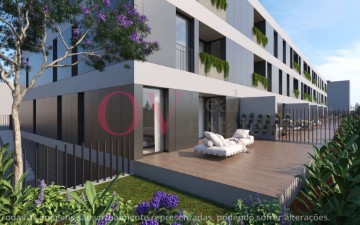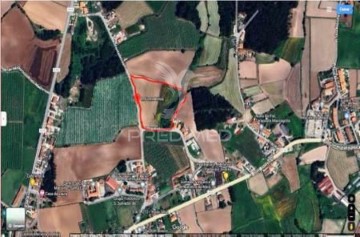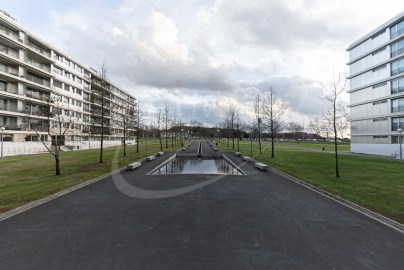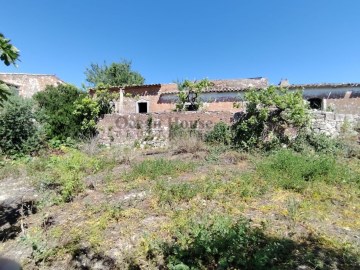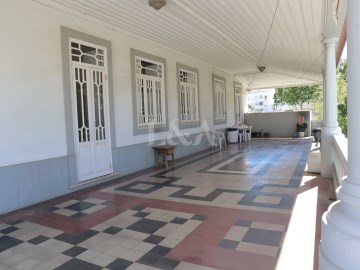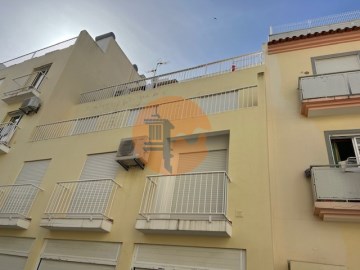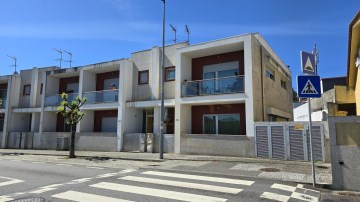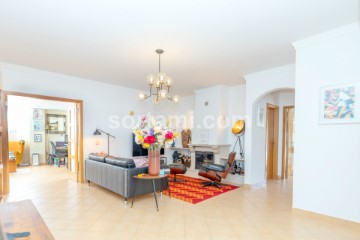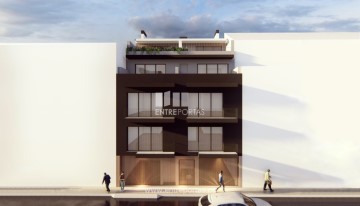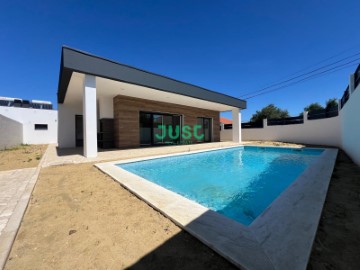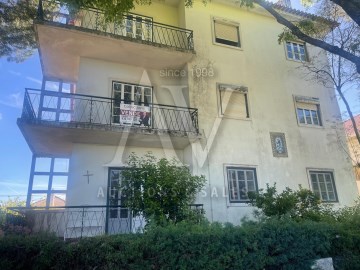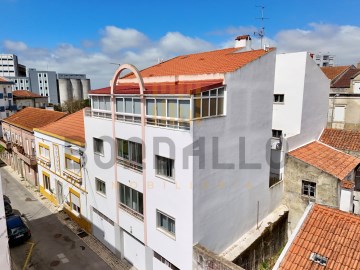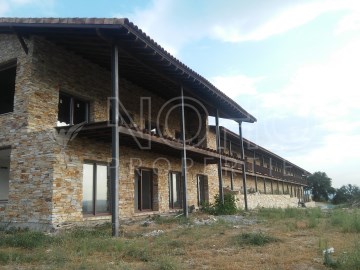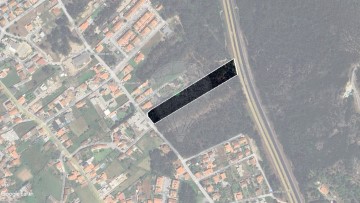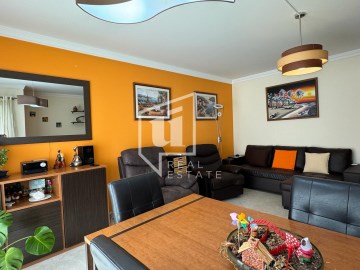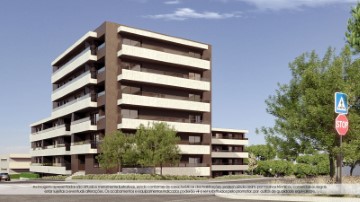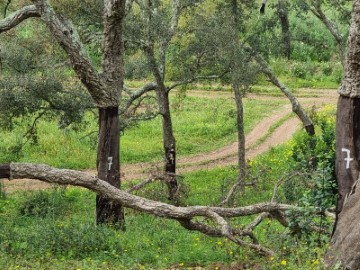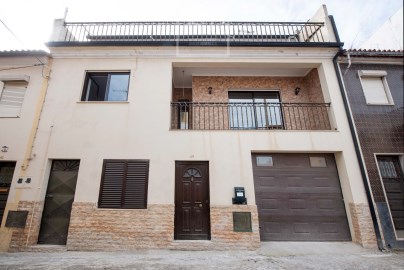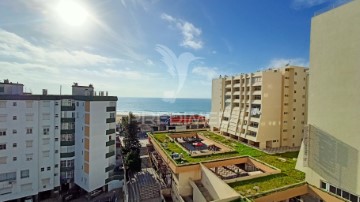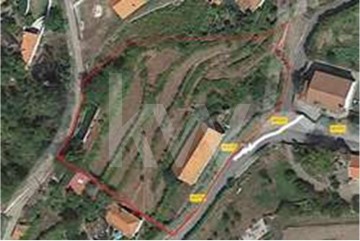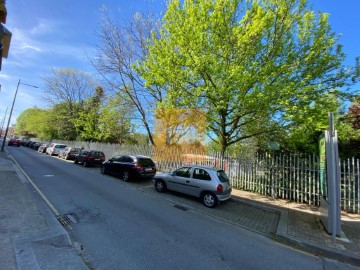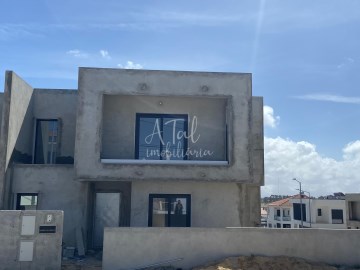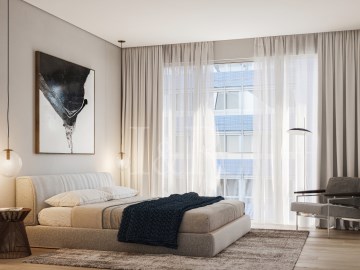Commercial premises in Mirandela
Mirandela, Mirandela, Bragança
13 bedrooms
13 bathrooms
1,246 m²
Boasting a privileged location (on the hillside overlooking Mirandela) and only 3 kms away from the city, the rural hotel is in the historic village of Freixedinha. It is a rural hotel, under construction.
Born from a previous project and already in the finishing phase for a 13-room hotel, it was updated with a new module, approved at mirandela town hall, for another 15 rooms.
The building is organized in two main blocks, independent, interconnected, representing a total installed capacity of 28 rooms.
The first building (already built) is of traditional lines, with exterior shale cladding. The balconies over the city are a combination of wood and iron.
Here are 13 rooms, as well as the main services available to the hotel, such as the reception, restaurant, kitchen, bar, wine cellar, gym, laundry, BackOffice, meeting room and conference room. In the back there is also a private car park.
The following stand out:
- The reception, with natural lighting.
- The restaurant, with a room with capacity for 80 people, between the interior space and the lounge, with large windows type showcase and great flexibility of use.
- The kitchen and adjacent areas, with 65 m2.
- The cellar, with rock walls in natural state.
- The gym, facing the valley, providing a motivating overview.
The second building (in project) represents the contrast with the existing one, in modern and right lines, on the lower level. Wood-clad, it has 15 rooms and the entire Spa area.
It stands out:
- The Spa, which includes outdoor Jacuzzi and swimming pool in water mirror, sauna, Turkish bath, and massage rooms
The result of this combination of spaces is a balanced hotel, with well-divided areas, pleasant and flexible. Its structure, combined with the location, allows to offer customers a privileged leisure destination, in an area of great calm that is still next to the city and the main roads of the region. Programmed to function as a 4-star hotel, it is prepared to offer all the conditions that make it a local and regional reference of quality and comfort, a charming hotel that presents itself as a unique destination.
Linked to this infrastructure is also the possibility to take over and follow up the project already approved by Turismo de Portugal, for a 4-star hotel. Making use of all the valences mentioned above, it presents itself as an innovative solution in the region.
Following this approved project, the concept of a charming, thematic hotel, aimed at the family and small groups, nature tourism and gastronomy was developed. It will work all under the theme of one of the regional products par excellence, link of the different areas available and common point of the whole concept: olive oil.
It will provide customers with the desired moments of holidays in peace, which is natural in the region, complemented with a professional, friendly and efficient service, allowing a range of varied alternatives, starting in simple rest, through activities and internal animation, to activities abroad, leisure or adventure, culture or gastronomy.
The rooms will be themed, organized by olive type, illustrated on the walls with sayings, descriptions, and simple images.
The corridors and other common areas will be adorned by olive trees, from a small vase on the reception counter to the adult olive trees outside.
The restaurant will specialize in traditional regional food, where not only does olive oil not be dispensed, but will become an important element. Among the scheduled internal activities, here stand out evidence of olive oil and compound products, starters, dishes, desserts, etc.
The Spa will have various types of care available, from conventional treatments to specific olivotherapy treatments. The benefits of olive oil for therapeutic purposes are of ancestral knowledge, and the techniques were developed by the Romans and Greeks, mainly because they recognize the regenerative and reconstituent properties.
The winery will consist of a restricted set of types of wine, with special emphasis on the wines of the region.
Linked to these unique identifying characteristics will be the activities, which will give them life and color. Among internal and external activities it is sought that customers always have a wide range of options that allow them to develop their holidays to suit their desire, with different rhythms and durations.
Making use of the also privileged location of the city of Mirandela, in the heart of the district, intends to take advantage of the new tourist markets that open, national and foreign, with particular focus on:
- the increasingly precise ability of travel agencies to captivate specific target audiences.
- the shortest and shorter distance to Porto, calling more easily our people and taking advantage of the best airport in Europe and low-cost flights.
- the increasingly close connection to Spain and the Galician and Castilian markets.
The Freixedinha Hotel & Spa offers conditions to become a reference, with the ideal location and structure to develop a modern and innovative project, which instills in the still undeveloped tourism market in the northeast region of Transmontano.
REFª HOT-5170
#ref:HOT-5170
1.150.000 €
1 days ago supercasa.pt
View property
