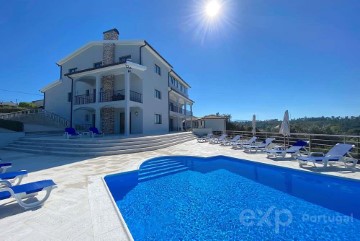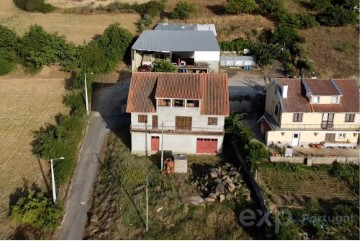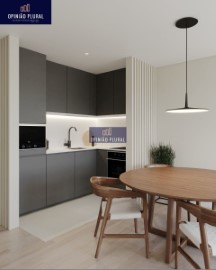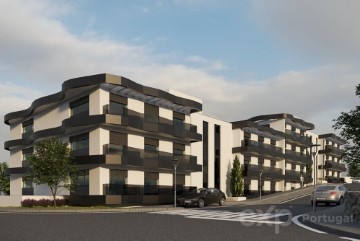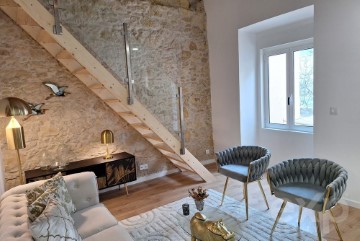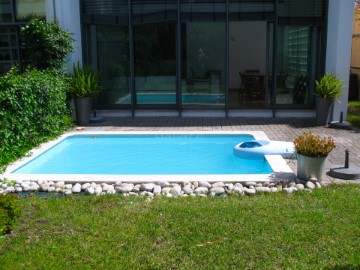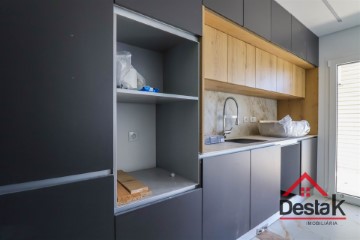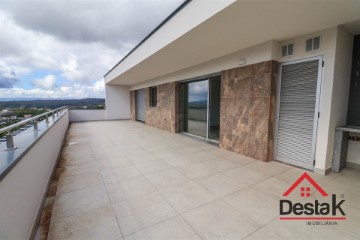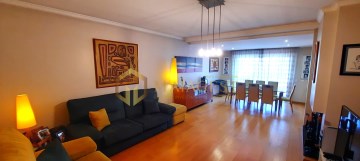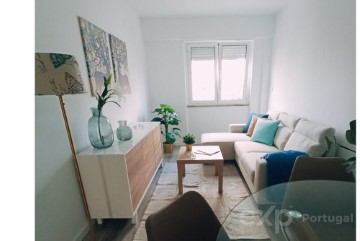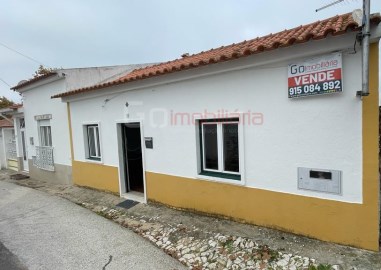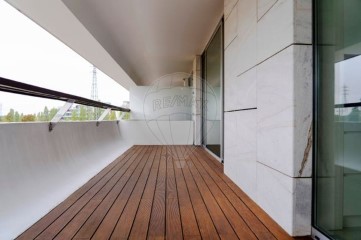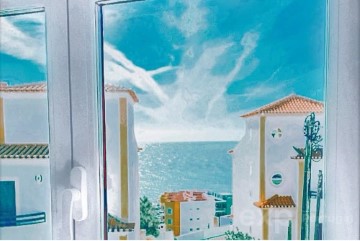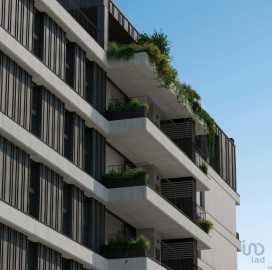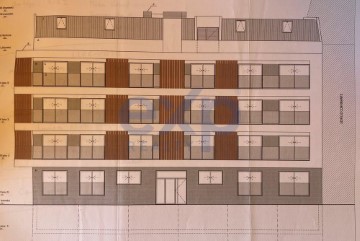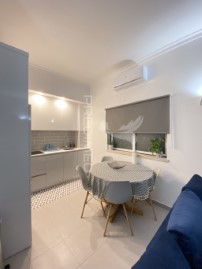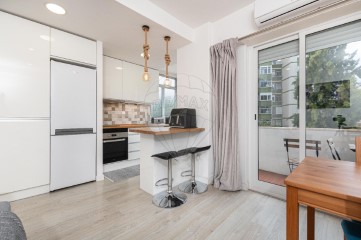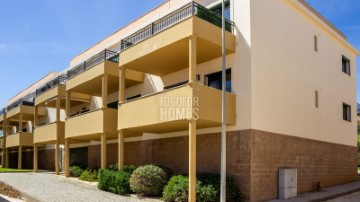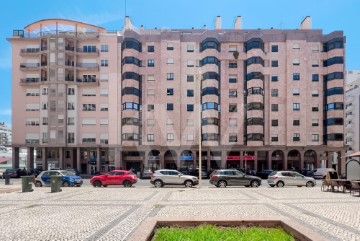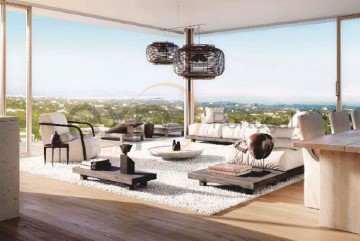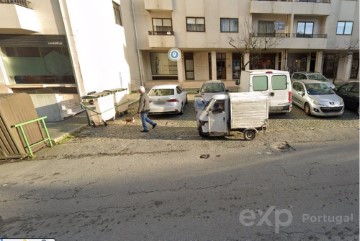House 6 Bedrooms in Secarias
Secarias, Arganil, Coimbra
6 bedrooms
12 bathrooms
512 m²
Property Description
This luxury guest villa has 6 spacious bedrooms with 6 bathrooms, 2 en-suite set in the heart of Central Portugal, minutes away from Arganil. With many verandas to relax & take in the views or swim in the luxurious infinity pool. There is a Games room and bar area that runs the whole length of the house and opens onto the pool area. Close to a Blue Flag River Beach, restaurants & bars. This house has the perfect setting for events and holidays. There is an additional annex to develop into a guest house or further bedrooms, There are 2 separate entrances with 3,062m²of land, including fruit trees and a well.
Features
House 512,50m²
6 Bedrooms
6 Bathrooms
Land 3,062m²
Garage
Additional Annex 338,20m²
3 Bedrooms 1 Bathroom
Option to convert
3 Car Garage
Total Built area 850,70m²
Games Room
Bar
Terraces
BBQ Outside eating area
Infinity Pool
Well
In Detail
This exquisite property has 2 separate entrances. The main guest house entrance is from the top of the property with a layby from the road and access to a 1 car garage. The pedestrian entrance leads you through a paved area with plants and flowers for low maintenance to the modern large front door. The entrance hall opens to a large vaulted ceiling with wood effect tile throughout. To your right you have two spacious bedrooms, one en-suit, with a walk in shower. Everything is bright and airy with the high ceilings and multitude of windows and glass doors throughout. The ceilings have beautiful ornate cornicing and crown moulding throughout. The attention to detail throughout this property is definitely luxurious and awe-inspiring. To the left of the entrance hall is the large spacious lounge with open fire leading into the formal dining room, both with ceiling detail and chandeliers to complete the luxurious feel of the rooms. There are doors leading off both rooms to a veranda, giving many seating areas and options to take in the beautiful views and surrounds.
There is a modern downstairs bathroom, laundry room and stunning modern eat-in kitchen, with glass doors leading out to the balcony overlooking the pool area. The kitchen has ample storage, with a 5 plate ceramic hob and double oven. This very spacious upgraded kitchen with stunning blue cabinets from floor to ceiling gives ample storage. With a large island for prep area and additional seating, it is perfect for functions and events, or just for a family to enjoy.
The winding wooden stairs with mirrored tile detail lead to the top floor. Where there are 4 spacious bedrooms, one en-suite, a large bathroom with bath tub and an enclosed balcony with stunning modern black and white tiles, which can been seen on all the verandas and balconies, giving a modern nod to the Portugal tile and upgrading this property with a very modern feel, along with views over the surrounding area. This sunroom is the perfect nook to sit and relax with your favourite book. There are large windows throughout all the rooms, letting in a lot of light and framing the ever changing scenery.
From the veranda outside stairs lead down to the outdoor BBQ and eating area. This is also where the Annex is. The lower part of the house has a large wrap around veranda leading to the large 10x5m infinity swimming pool. There is a pool table, eating area and bar area downstairs, along with a bathroom for quick access from the swimming pool. This is the perfect entertainment area with an open fireplace to enjoy on those chilly winter nights. The pool area is fully paved, with ample space for numerous sun loungers with a stunning view over the surrounding countryside.
The bottom gate, opens to the lower level of the property leading to the Annex which currently needs renovating and can either be upgraded from a 3 bedroom 1 bathroom house, to 3 bedrooms all en-suite or an additional 5 bedrooms to add onto the Main house which can then be converted into a Boutique Hotel. There is also a 3 car garage that runs the length under the annex the garage will be cleared, cleaned and painted but converting it would require a project with the council, but could be a future option if more accommodation is needed. The lower garden area has numerous fruit trees and shaded areas, with a water well and tank with water pumped from the nearby river.
The house has been completely upgraded with new electrics, plumbing, diesel central heating, new roof and double glazing throughout. The house has mains electric, water and sewage. A new super-efficient boiler with 3 solar panels for hot water which connects to electric if there is not enough solar for heating. All fixtures and fittings are included, the owners are open to negotiations for the furniture as a separate deal.
Location
This property is located in the small parish of Secarias in the municipality of Arganil in Central Portugal. The house is minutes away from Cascalheira River Beach which was awarded with the QUALITY OF GOLD 2020 is one of the top river beaches in the area with stunning restaurants and bars. The Romanesque bridge over the river beach, shows the rich culture in the area and leads the beautiful landscapes and surrounds. This part of Portugal is perfect for those that want to get away from it all to enjoy the peace and tranquillity, or even the outdoor adventurous types with lots of activities, like hiking, kayaking, off road cycling or motorbikes.
The nearest town with supermarkets, banks and all amenities is Arganil which is 6 minutes away. Coimbra, the third largest city is just under an hour away. Porto is around 2 hours away, with Lisbon being around 2 ½ hours away.
This really is a stunning property with so many options and not to be missed!
#ref:7005001-1755
595.000 €
3 days ago supercasa.pt
View property
