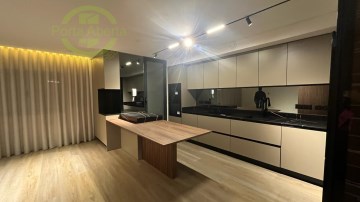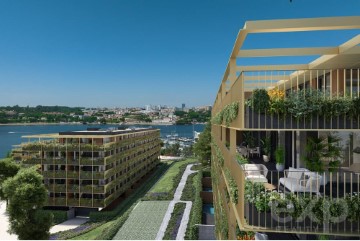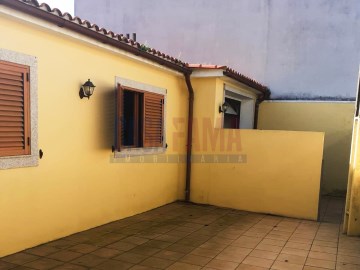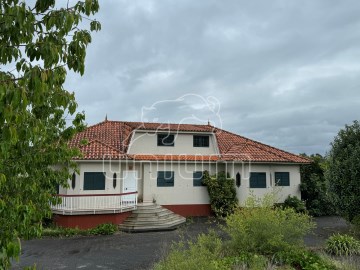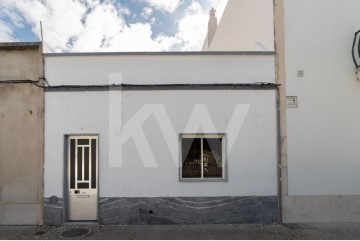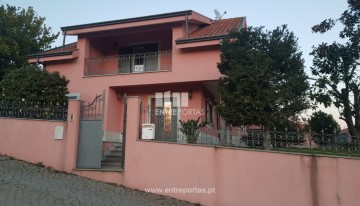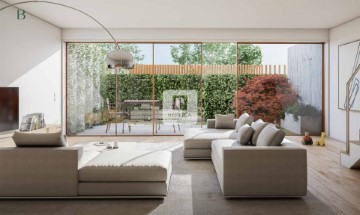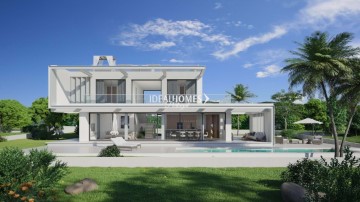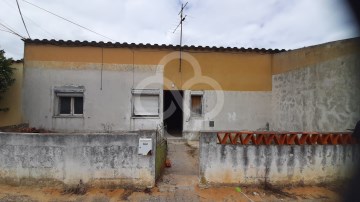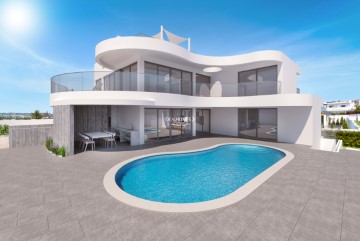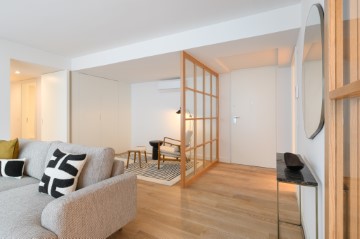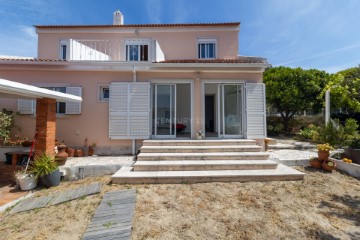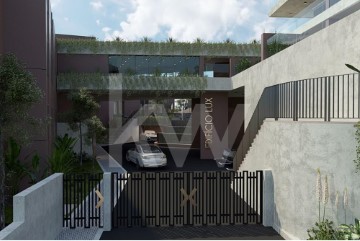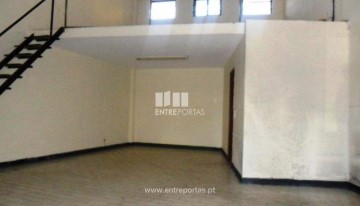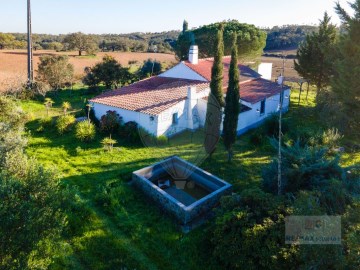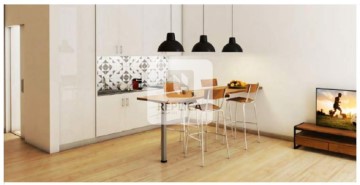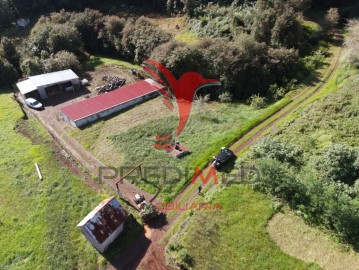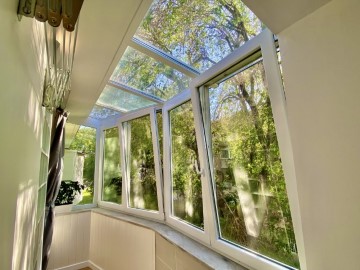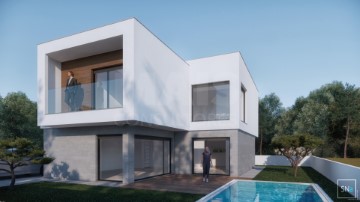Land in Buarcos e São Julião
Buarcos e São Julião, Figueira da Foz, Coimbra
TERRENO PARA CONSTRUÇÃO DE MORADIA UNIFAMILIAR NA ENCOSTA DA SERRA DA BOA VIAGEM
Terreno urbano, com 1334 m2, para construção de moradia unifamiliar de três pisos, com área prevista de 122 m2 na cave, 196 m2 no R/chão e 184 m2 no 1º andar. Totaliza 502 m2 de construção (área edificável)
Situado no topo norte da Rua do Brasileiro, no Serradinho, Vais, Buarcos, Figueira da Foz, na encosta sul da Serra da Boa Viagem, e a cerca de 5 minutos a pé da praia, englobado numa urbanização muito calma de moradias individuais, este terreno único, já tem bons acessos, fornecimento de água, electricidade, saneamento básico, gás natural, rede internet, iluminação e passeios com calçada.
A sua geografia permite que o futuro edifício fique acima de qualquer construção existente na vizinhança e permitirá oferecer ao futuro proprietário a possibilidade de erigir uma moradia soberba, com uma paisagem deslumbrante e desimpedida sobre a Baía da Figueira da Foz, com uma vista de 360º que se estende até onde o horizonte permitir, com 180 graus de mar a sudoeste e 180 graus de serra a noroeste.
Completamente urbanizado e licenciado para construção, será a tela onde poderá desenhar a sua moradia de sonho. Disfrute do espetacular pôr do sol que a Figueira e o mar oferecem, em local sossegado, mas não isolado. Saboreie a tranquilidade da natureza
LAND FOR CONSTRUCTION OF SINGLE-FAMILY HOUSE ON ENCOSTA DA SERRA DA BOA VIAGEM
Urban land, with 1334 m2, for construction of a three-storey single-family house, with a planned area of 122 m2 in the basement, 196 m2 on the ground floor and 184 m2 on the 1st floor. Totals 502 m2 of construction (buildable area)
Located at the northern top of Rua do Brasileiro, in Serradinho, Vais, Buarcos, Figueira da Foz, on the southern slope of Serra da Boa Viagem, and about 5 minutes walk from the beach, set in a very calm urbanization of individual houses, this unique land, already has good access, water supply, electricity, basic sanitation, natural gas, internet network, lighting and sidewalks.
Its geography allows the future building to stand above any existing construction in the neighborhood and will offer the future owner the possibility of building a superb villa, with a stunning and unobstructed landscape over Figueira da Foz Bay, with a 360º view that extends as far as the horizon allows, with 180 degrees of sea to the southwest and 180 degrees of mountains to the northwest.
Completely urbanized and licensed for construction, it will be the canvas on which you can design your dream home. Enjoy the spectacular sunset that Figueira and the sea offer, in a quiet, but not isolated, location. Savor the tranquility of nature
;ID RE/MAX: (telefone)
#ref:125721069-51
198.000 €
4 days ago supercasa.pt
View property
