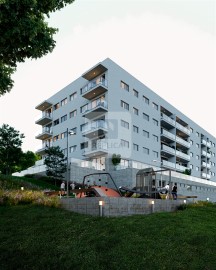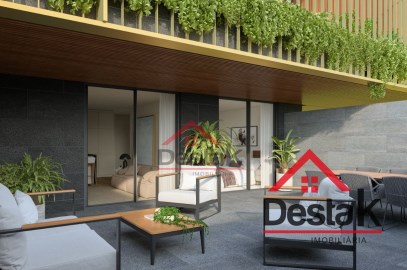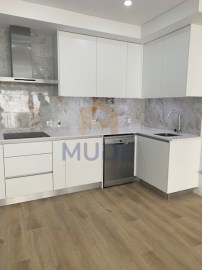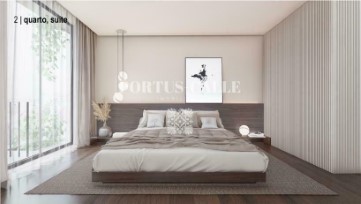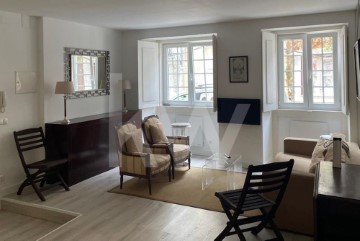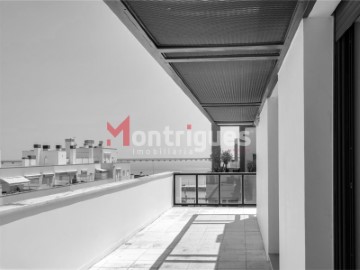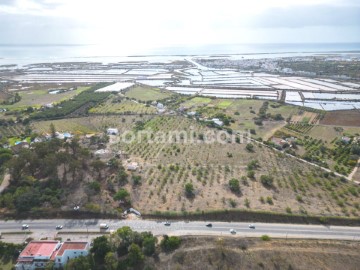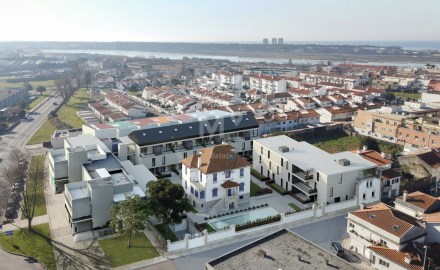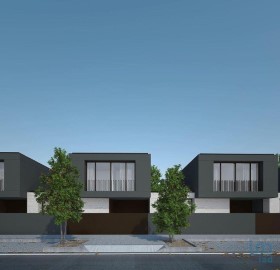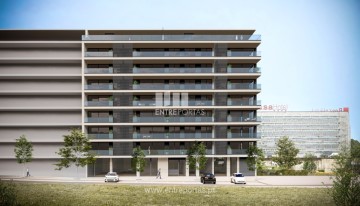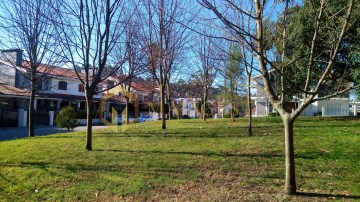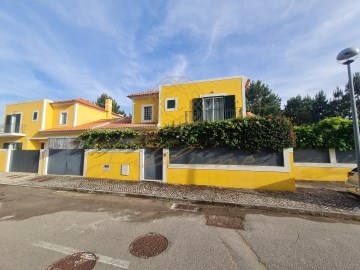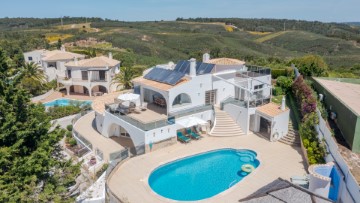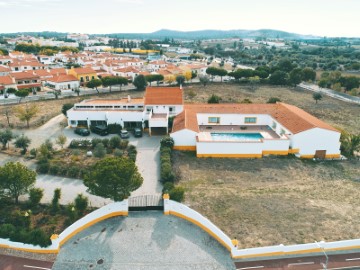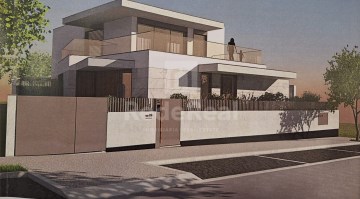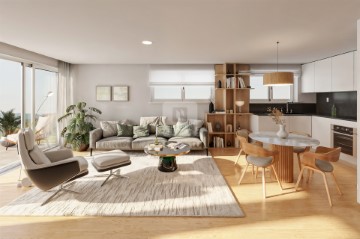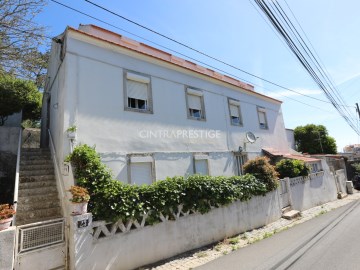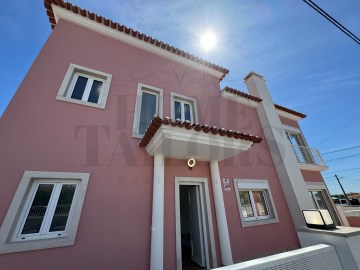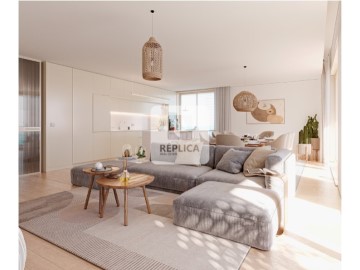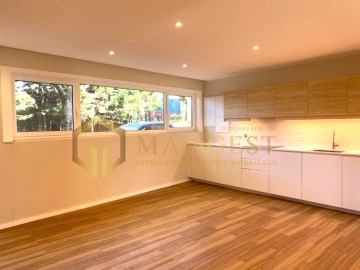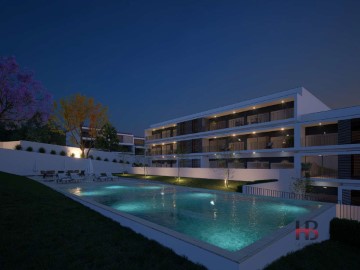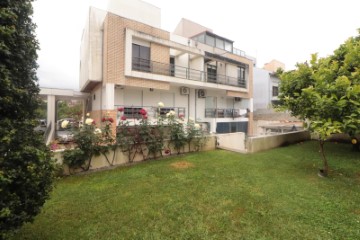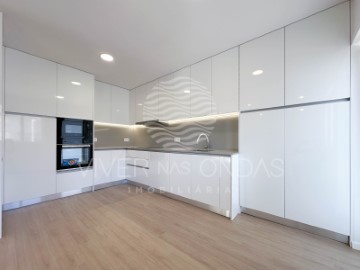Commercial premises in Alter do Chão
Alter do Chão, Alter do Chão, Portalegre
No Alto Alentejo, na histórica Vila de Alter do Chão, encontra-se uma oportunidade única de investimento no turismo.
Varandas de Alter é um hotel com 11 quartos, incluindo uma suíte, um spa com jacuzzi, sauna, sala de massagem e vestiário, uma piscina, um restaurante, um bar, um sky bar com varanda para desfrutar do pôr do sol, uma cozinha totalmente equipada, uma lavandaria, uma área de serviço, estacionamento privativo, um jardim e um terreno com possibilidade de ampliação para mais 30 quartos.
11 quartos, incluindo uma suíte
Spa com jacuzzi, sauna, sala de massagem e vestiário
Piscina
Restaurante
Bar
Sky bar com varanda
Cozinha totalmente equipada
Lavandaria
Área de serviço
Estacionamento privativo
Jardim
Terreno com possibilidade de ampliação para mais 30 quartos
Varandas de Alter está localizada no coração da Vila de Alter do Chão, a 7 minutos da Coudelaria de Alter e de Alter Pedroso, a 900 metros do Castelo e Museu Municipal.
Varandas de Alter é uma oportunidade única de investimento no turismo no Alto Alentejo.
O hotel está localizado numa região com grande potencial turístico e possui todas as características necessárias para o sucesso.
Venha Visitar!
A 'EU LISBOA - Actividades Imobiliárias, Lda.', com escritório na Rua Latino Coelho, (telefone) Lisboa, Licença AMI 12244, é a entidade responsável pelo anúncio através do qual os Utilizadores, Destinatários do Serviço ou Clientes têm acesso remoto aos serviços e produtos da 'EU LISBOA - Actividades Imobiliárias, Lda.', que são apresentados, comercializados ou prestados.
In Alto Alentejo, in the historic village of Alter do Chão, there is a unique opportunity to invest in tourism.
Varandas de Alter is a hotel with 11 rooms, including a suite, a spa with jacuzzi, sauna, massage room and changing room, a swimming pool, a restaurant, a bar, a sky bar with a balcony to enjoy the sunset, a kitchen fully equipped, a laundry room, a laundry area, private parking, a garden and a plot of land with the possibility of expansion.
11 rooms, including a suite
Spa with jacuzzi, sauna, massage room and changing room
Pool
restaurant
Pub
Sky bar with balcony
Fully equipped kitchen
Laundry
Service area
Private parking
Garden
Land with possibility of expansion for another 30 rooms
Varandas de Alter is located in the heart of the village of Alter do Chão, 7 minutes from the Stud Farm of Alter and Alter Pedroso, 900 meters from the Castle and Municipal Museum.
Varandas de Alter is a unique investment opportunity in tourism in Alto Alentejo.
The hotel is located in a region with great tourist potential and has all the characteristics necessary for success.
Come visit!
The 'EU LISBOA - Actividades Imobiliárias, Lda', is the entity responsible for the advertisement through which Users, Service Recipients or Clients have remote access to the services and products of 'EU LISBOA - Actividades Imobiliárias, Lda.', Which are presented, marketed or provided.
#ref:EuLisboa0363 (2)
1.200.000 €
2 days ago supercasa.pt
View property
