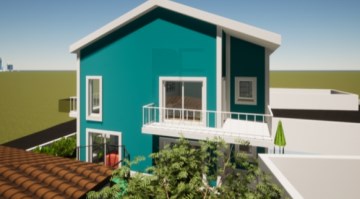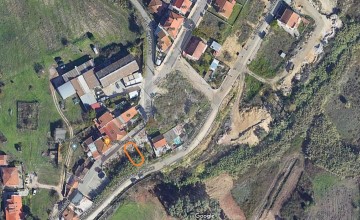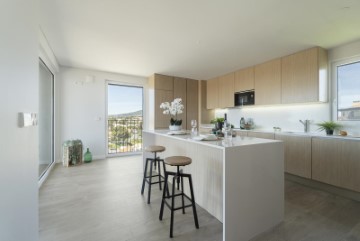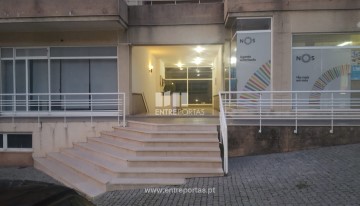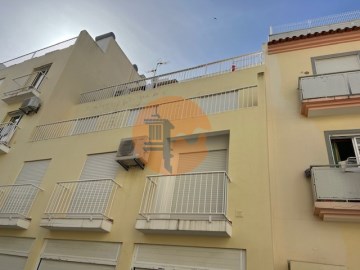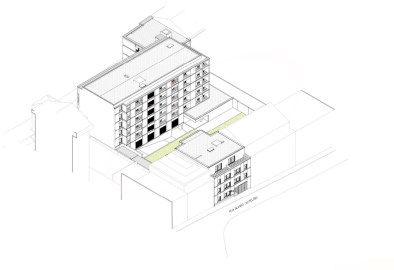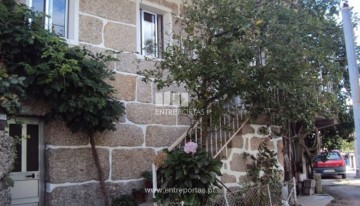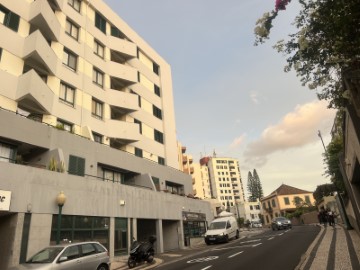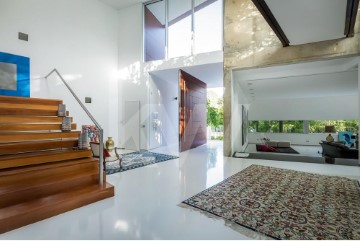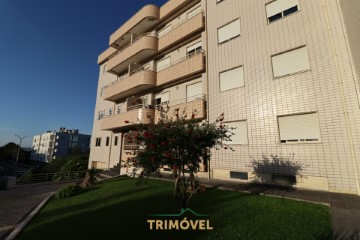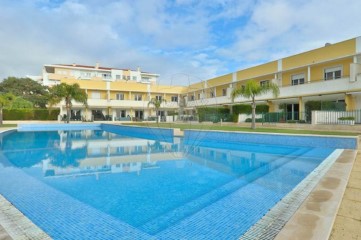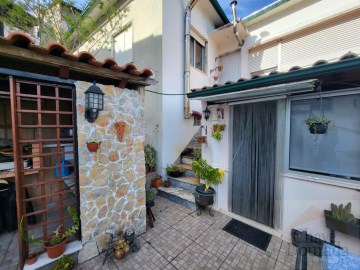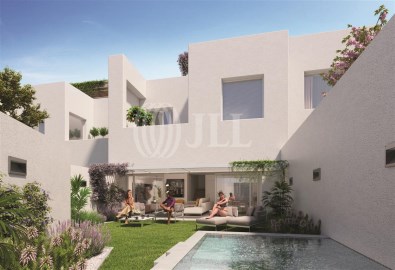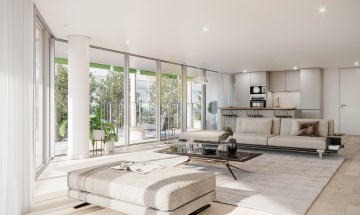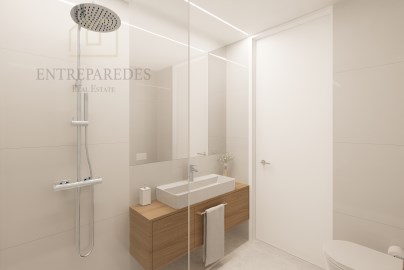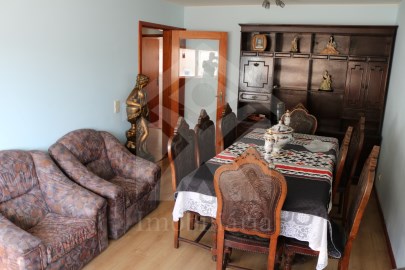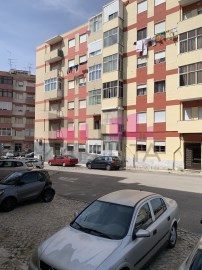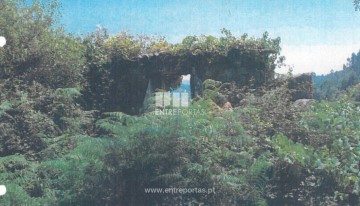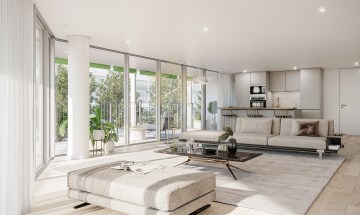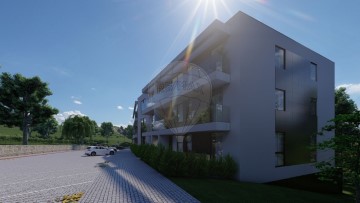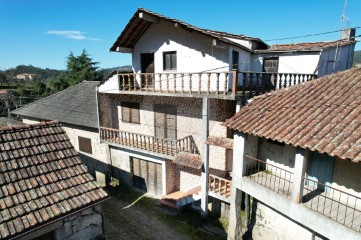House 4 Bedrooms in Carcavelos e Parede
Carcavelos e Parede, Cascais, Lisboa
Moradia T4+Cave, no prestigiado Condomínio Casas de São Pedro, nos Jardins da Parede.
Com vista frontal de mar.
Páteo dianteiro e terraço tardoz de uso exclusivo.
Acabamentos e equipamentos:
Pavimento e carpintaria em carvalho francês, caixilhos em PVC com vidros duplos, ar condicionado, aspiração central, lareira com recuperador, tetos com iluminação embutida, som ambiente, cozinha totalmente equipada, detetor de incêndio e alarme.
Composta por:
Cave
Hall, 3 salas multiusos com janela, 1 casa de banho completa.
Acesso à garagem privativa para 2 carros.
Piso 0
Hall, salão com acesso ao terraço, cozinha com península, despensa e 1 lavabo.
Piso 1
Hall, 3 quartos e 1 suite, e 2 casas de banho completas.
Áreas:
Suite | 19m2
Quartos | 13m2 14m2 e 16m2
Sala | 48m2
Cozinha | 20m2
Despensa | 2.7m2
Hall | 8,30m2
Hall dos quartos | 11m2
Cave | 82m2
Páteo dianteiro e terraço tardoz | 23m2
A informação disponibilizada não dispensa a sua confirmação e não pode ser considerada vinculativa.
Damos apoio em todo o processo de financiamento, através de intermediário de crédito com registo no Banco de Portugal.
Para mais informações e/ou visita, contacte-me!
4 bedroom + basement villa in the prestigious Casas de São Pedro condominium in Jardins da Parede.
With frontal sea views.
Front patio and back terrace for exclusive use.
Finishes and equipment:
French oak flooring and carpentry, PVC frames with double glazing, air conditioning, central vacuum, fireplace with stove, ceilings with recessed lighting, surround sound, fully equipped kitchen, fire detector and alarm.
Comprises:
Basement
Hall, 3 multipurpose rooms with windows, 1 full bathroom.
Access to private garage for 2 cars.
Ground floor
Hall, lounge with access to the terrace, kitchen with peninsula, pantry and 1 toilet.
1st floor
Hall, 3 bedrooms and 1 suite, and 2 full bathrooms.
Areas:
Suite | 19m2
Bedrooms | 13m2 14m2 and 16m2
Living room | 48m2
Kitchen | 20m2
Pantry | 2.7m2
Hall | 8,30m2
Bedroom hall | 11m2
Basement | 82m2
Front patio and back terrace | 23m2
The information provided does not dispense with confirmation and cannot be considered binding.
We provide support throughout the financing process, through a credit intermediary registered with the Bank of Portugal.
For more information and/or a viewing, please contact me!
;ID RE/MAX: (telefone)
#ref:124071005-693
1.900.000 €
19 h 49 minutes ago supercasa.pt
View property
